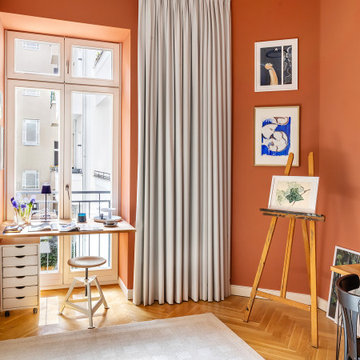Holzfarbene Eklektische Wohnideen

Large room for the kids with climbing wall, super slide, TV, chalk boards, rocking horse, etc. Great room for the kids to play in!
Großes, Neutrales Eklektisches Kinderzimmer mit Spielecke, bunten Wänden, Teppichboden und beigem Boden in Sonstige
Großes, Neutrales Eklektisches Kinderzimmer mit Spielecke, bunten Wänden, Teppichboden und beigem Boden in Sonstige

Fiona Arnott Walker
Mittelgroßes Stilmix Gästezimmer mit blauer Wandfarbe, Kamin und Kaminumrandung aus Metall in London
Mittelgroßes Stilmix Gästezimmer mit blauer Wandfarbe, Kamin und Kaminumrandung aus Metall in London

Große Eklektische Wohnküche mit Einbauwaschbecken, flächenbündigen Schrankfronten, blauen Schränken, Granit-Arbeitsplatte, Küchenrückwand in Blau, Rückwand aus Keramikfliesen, schwarzen Elektrogeräten, hellem Holzboden, grauer Arbeitsplatte und Tapete in London

Zweizeilige Stilmix Hausbar mit Bartresen, grünen Schränken, Küchenrückwand in Schwarz, dunklem Holzboden und braunem Boden in Mumbai

Geschlossene, Mittelgroße Stilmix Küche ohne Insel in U-Form mit Landhausspüle, Schrankfronten im Shaker-Stil, hellbraunen Holzschränken, Mineralwerkstoff-Arbeitsplatte, Küchenrückwand in Grau, Rückwand aus Keramikfliesen, Küchengeräten aus Edelstahl, Betonboden, rotem Boden und weißer Arbeitsplatte in Toronto

Kopal Jaitly
Mittelgroßes, Abgetrenntes Stilmix Wohnzimmer mit blauer Wandfarbe, Kamin, freistehendem TV, braunem Boden und braunem Holzboden in London
Mittelgroßes, Abgetrenntes Stilmix Wohnzimmer mit blauer Wandfarbe, Kamin, freistehendem TV, braunem Boden und braunem Holzboden in London
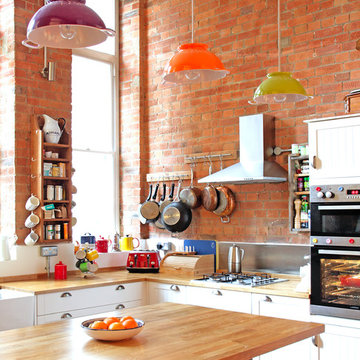
Three colourful custom-made colander lights add a splash of colour to this open-plan kitchen in a converted Victorian school house. The kitchen island is custom-made out of a vintage oak chest.
Photography by Fisher Hart
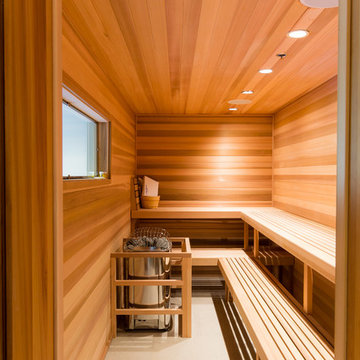
Park City, Utah /
Photography by Steve De Fields /
Interior Design by Tommy Chambers Interiors /
Architecture by Scott Jaffa of Jaffa Group Design /
Builder Richard Jaffa of Jaffa Group Design /
**Additional furniture and art work still to come.

The wood slab kitchen bar counter acts as an artifact within this minimalistic kitchen.
Eklektische Küche in U-Form mit Doppelwaschbecken, flächenbündigen Schrankfronten, weißen Schränken, Arbeitsplatte aus Holz und weißer Arbeitsplatte in San Francisco
Eklektische Küche in U-Form mit Doppelwaschbecken, flächenbündigen Schrankfronten, weißen Schränken, Arbeitsplatte aus Holz und weißer Arbeitsplatte in San Francisco
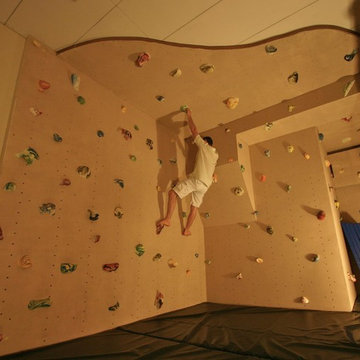
We are a full service, residential design/build company specializing in large remodels and whole house renovations. Our way of doing business is dynamic, interactive and fully transparent. It's your house, and it's your money. Recognition of this fact is seen in every facet of our business because we respect our clients enough to be honest about the numbers. In exchange, they trust us to do the right thing. Pretty simple when you think about it.
URL
http://www.kuhldesignbuild.com
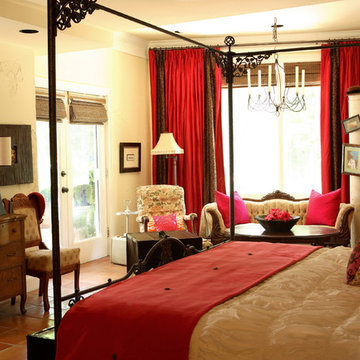
photos courtesy of Chris Little Photography, Atlanta, GA
Großes Eklektisches Hauptschlafzimmer mit weißer Wandfarbe und Terrakottaboden in Atlanta
Großes Eklektisches Hauptschlafzimmer mit weißer Wandfarbe und Terrakottaboden in Atlanta

Mittelgroße, Unbedeckte Stilmix Terrasse neben dem Haus, im Erdgeschoss mit Feuerstelle und Stahlgeländer in Los Angeles

Dans la chambre principale, le mur de la tête de lit a été redressé et traité avec des niches de tailles différentes en surépaisseur. Elles sont en bois massif, laquées et éclairées par des LEDS qui sont encastrées dans le pourtour. A l’intérieur il y a des tablettes en verre pour exposer des objets d’art._ Vittoria Rizzoli / Photos : Cecilia Garroni-Parisi.

This is the Catio designed for my clients 5 adopted kitties with issues. She came to me to install a vestibule between her garage and the family room which were not connected. I designed that area and when she also wanted to take the room she was currently using as the littler box room into a library I came up with using the extra space next to the new vestibule for the cats. The living room contains a custom tree with 5 cat beds, a chair for people to sit in and the sofa tunnel I designed for them to crawl through and hide in. I designed steps that they can use to climb up to the wooden bridge so they can look at the birds eye to eye out in the garden. My client is an artist and painted portraits of the cats that are on the walls. We installed a door with a frosted window and a hole cut in the bottom which leads into another room which is strictly the litter room. we have lots of storage and two Litter Robots that are enough to take care of all their needs. I installed a functional transom window that she can keep open for fresh air. We also installed a mini split air conditioner if they are in there when it is hot. They all seem to love it! They live in the rest of the house and this room is only used if the client is entertaining so she doesn't have to worry about them getting out. It is attached to the family room which is shown here in the foreground, so they can keep an eye on us while we keep an eye on them.

Our simple office fits nicely under the lofted custom-made guest bed meets bookcase (handmade with salvage bead board and sustainable maple plywood).

Mittelgroßes Stilmix Badezimmer En Suite mit Aufsatzwaschbecken, beigen Schränken, Waschtisch aus Holz, Löwenfuß-Badewanne, farbigen Fliesen, Mosaikfliesen, Duschbadewanne, bunten Wänden, Betonboden und Schrankfronten mit vertiefter Füllung in Madrid

The heart of this converted school house is a glorious open-plan kitchen where bespoke colander lights in aubergine, tango and lime pair with a vivid vintage gramophone for a colour injection.
Photography by Fisher Hart
Holzfarbene Eklektische Wohnideen
1



















