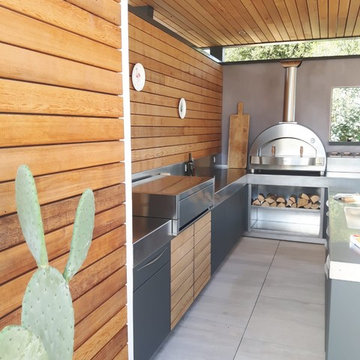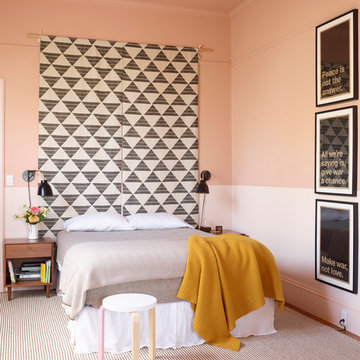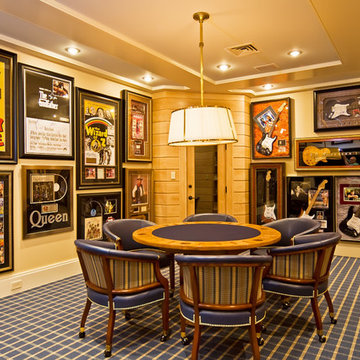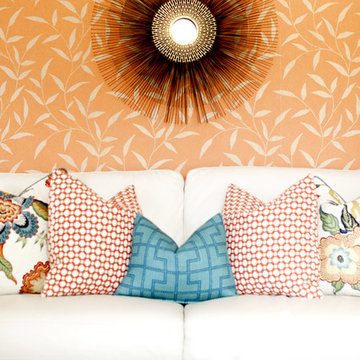Orange Eklektische Wohnideen
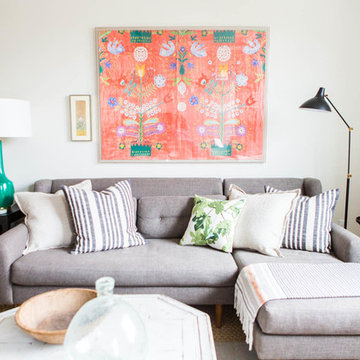
Repräsentatives Eklektisches Wohnzimmer mit weißer Wandfarbe in Salt Lake City
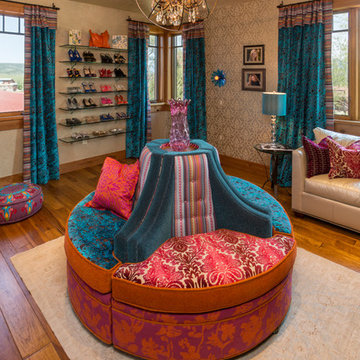
Tim Murphy Photography
Großes Stilmix Ankleidezimmer mit Ankleidebereich, braunem Holzboden, offenen Schränken und braunem Boden in Denver
Großes Stilmix Ankleidezimmer mit Ankleidebereich, braunem Holzboden, offenen Schränken und braunem Boden in Denver

Tucked away behind a cabinet panel is this pullout pantry unit. Photography by Chrissy Racho.
Große Stilmix Wohnküche in L-Form mit Unterbauwaschbecken, Schrankfronten mit vertiefter Füllung, weißen Schränken, Quarzit-Arbeitsplatte, Küchenrückwand in Grau, Rückwand aus Steinfliesen, Küchengeräten aus Edelstahl, hellem Holzboden und Kücheninsel in Bridgeport
Große Stilmix Wohnküche in L-Form mit Unterbauwaschbecken, Schrankfronten mit vertiefter Füllung, weißen Schränken, Quarzit-Arbeitsplatte, Küchenrückwand in Grau, Rückwand aus Steinfliesen, Küchengeräten aus Edelstahl, hellem Holzboden und Kücheninsel in Bridgeport
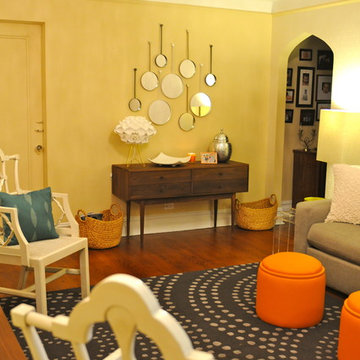
Great family room, completely kid friendly with lots of secret storage.
Photo: Kathleen Cain Photography
Großes, Fernseherloses, Abgetrenntes Stilmix Wohnzimmer ohne Kamin mit gelber Wandfarbe, braunem Holzboden und braunem Boden in New York
Großes, Fernseherloses, Abgetrenntes Stilmix Wohnzimmer ohne Kamin mit gelber Wandfarbe, braunem Holzboden und braunem Boden in New York

Todd Pierson
Stilmix Küche in L-Form mit Unterbauwaschbecken, Schrankfronten mit vertiefter Füllung, weißen Schränken, Küchenrückwand in Weiß, Küchengeräten aus Edelstahl und Tapete in Chicago
Stilmix Küche in L-Form mit Unterbauwaschbecken, Schrankfronten mit vertiefter Füllung, weißen Schränken, Küchenrückwand in Weiß, Küchengeräten aus Edelstahl und Tapete in Chicago

Rikki Snyder © 2013 Houzz
Stilmix Küche in L-Form mit Edelstahl-Arbeitsplatte, Einbauwaschbecken, Schrankfronten im Shaker-Stil, hellen Holzschränken, Küchenrückwand in Metallic, Rückwand aus Metallfliesen, Küchengeräten aus Edelstahl und grauer Arbeitsplatte in New York
Stilmix Küche in L-Form mit Edelstahl-Arbeitsplatte, Einbauwaschbecken, Schrankfronten im Shaker-Stil, hellen Holzschränken, Küchenrückwand in Metallic, Rückwand aus Metallfliesen, Küchengeräten aus Edelstahl und grauer Arbeitsplatte in New York
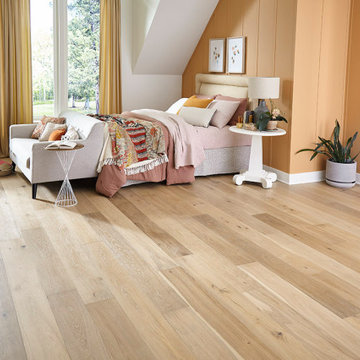
Eklektisches Hauptschlafzimmer mit oranger Wandfarbe, hellem Holzboden, beigem Boden und Wandpaneelen in Raleigh
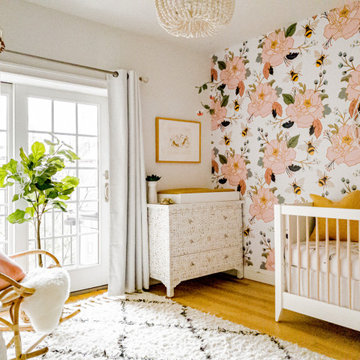
This ultra feminine nursery in a Brooklyn boutique condo is a relaxing and on-trend space for baby girl. An accent wall with statement floral wallpaper becomes the focal point for the understated mid-century, two-toned crib. A soft white rattan mirror hangs above to break up the wall of oversized blooms and sweet honeybees. A handmade mother-of-pearl inlaid dresser feels at once elegant and boho, along with the whitewashed wood beaded chandelier. To add to the boho style, a natural rattan rocker with gauze canopy sits upon a moroccan bereber rug. Mustard yellow accents and the tiger artwork complement the honeybees perfectly and balance out the feminine pink, mauve and coral tones.

DESIGN: Hatch Works Austin // PHOTOS: Robert Gomez Photography
Mittelgroße Stilmix Wohnküche in L-Form mit Unterbauwaschbecken, Schrankfronten mit vertiefter Füllung, gelben Schränken, Marmor-Arbeitsplatte, Küchenrückwand in Weiß, Rückwand aus Keramikfliesen, weißen Elektrogeräten, braunem Holzboden, Kücheninsel, braunem Boden und weißer Arbeitsplatte in Austin
Mittelgroße Stilmix Wohnküche in L-Form mit Unterbauwaschbecken, Schrankfronten mit vertiefter Füllung, gelben Schränken, Marmor-Arbeitsplatte, Küchenrückwand in Weiß, Rückwand aus Keramikfliesen, weißen Elektrogeräten, braunem Holzboden, Kücheninsel, braunem Boden und weißer Arbeitsplatte in Austin
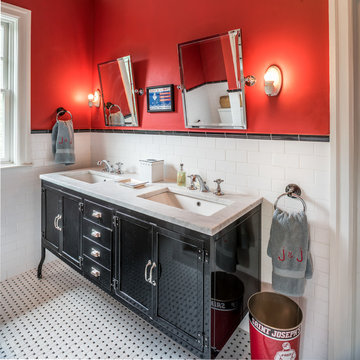
Angle Eye Photography
Eklektisches Kinderbad mit schwarzen Schränken, schwarz-weißen Fliesen, weißen Fliesen, Metrofliesen, roter Wandfarbe, Unterbauwaschbecken, Marmor-Waschbecken/Waschtisch und Schrankfronten im Shaker-Stil in Philadelphia
Eklektisches Kinderbad mit schwarzen Schränken, schwarz-weißen Fliesen, weißen Fliesen, Metrofliesen, roter Wandfarbe, Unterbauwaschbecken, Marmor-Waschbecken/Waschtisch und Schrankfronten im Shaker-Stil in Philadelphia
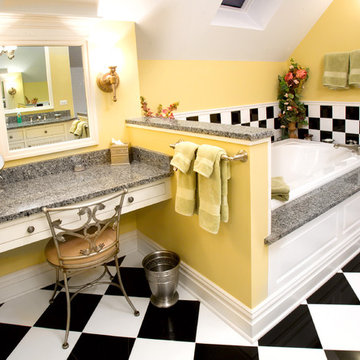
Eklektisches Badezimmer mit weißen Schränken, Einbaubadewanne, farbigen Fliesen, gelber Wandfarbe und grauer Waschtischplatte in Chicago
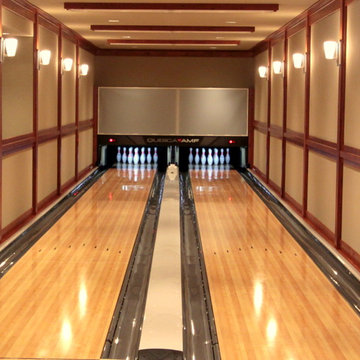
Qubica-AMF Bowling Lanes installed in new waterfront home designed and built by Concept Builders, Inc.
Stilmix Keller in Seattle
Stilmix Keller in Seattle

Property Marketed by Hudson Place Realty - Style meets substance in this circa 1875 townhouse. Completely renovated & restored in a contemporary, yet warm & welcoming style, 295 Pavonia Avenue is the ultimate home for the 21st century urban family. Set on a 25’ wide lot, this Hamilton Park home offers an ideal open floor plan, 5 bedrooms, 3.5 baths and a private outdoor oasis.
With 3,600 sq. ft. of living space, the owner’s triplex showcases a unique formal dining rotunda, living room with exposed brick and built in entertainment center, powder room and office nook. The upper bedroom floors feature a master suite separate sitting area, large walk-in closet with custom built-ins, a dream bath with an over-sized soaking tub, double vanity, separate shower and water closet. The top floor is its own private retreat complete with bedroom, full bath & large sitting room.
Tailor-made for the cooking enthusiast, the chef’s kitchen features a top notch appliance package with 48” Viking refrigerator, Kuppersbusch induction cooktop, built-in double wall oven and Bosch dishwasher, Dacor espresso maker, Viking wine refrigerator, Italian Zebra marble counters and walk-in pantry. A breakfast nook leads out to the large deck and yard for seamless indoor/outdoor entertaining.
Other building features include; a handsome façade with distinctive mansard roof, hardwood floors, Lutron lighting, home automation/sound system, 2 zone CAC, 3 zone radiant heat & tremendous storage, A garden level office and large one bedroom apartment with private entrances, round out this spectacular home.

Mittelgroße Eklektische Pergola Terrasse im Innenhof, in der 1. Etage mit Holzgeländer in Moskau
Orange Eklektische Wohnideen
2




















