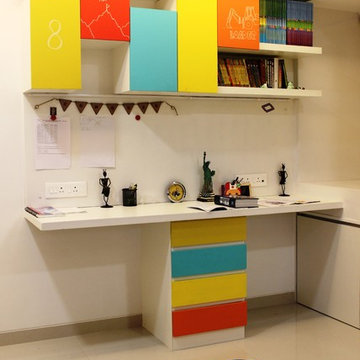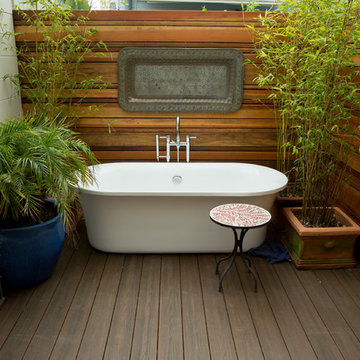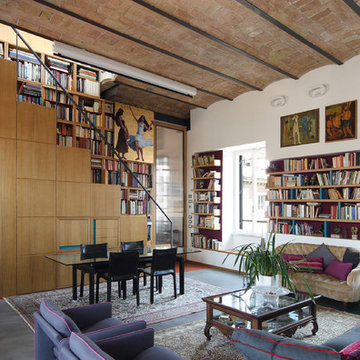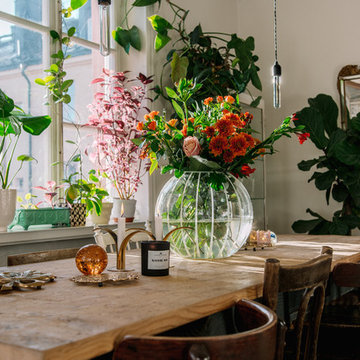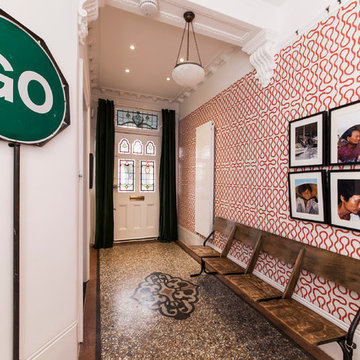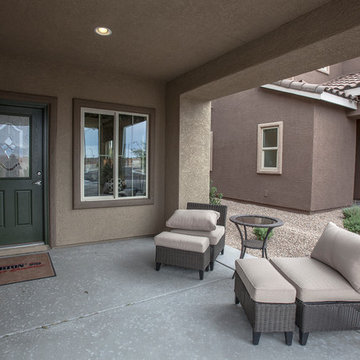Braune Eklektische Wohnideen

Slate and oak floors compliment butcher block and soapstone counter tops.
Zweizeilige, Kleine Stilmix Wohnküche ohne Insel mit Einbauwaschbecken, flächenbündigen Schrankfronten, weißen Schränken, Speckstein-Arbeitsplatte, Küchenrückwand in Weiß, Rückwand aus Keramikfliesen, Küchengeräten aus Edelstahl und Schieferboden in New York
Zweizeilige, Kleine Stilmix Wohnküche ohne Insel mit Einbauwaschbecken, flächenbündigen Schrankfronten, weißen Schränken, Speckstein-Arbeitsplatte, Küchenrückwand in Weiß, Rückwand aus Keramikfliesen, Küchengeräten aus Edelstahl und Schieferboden in New York
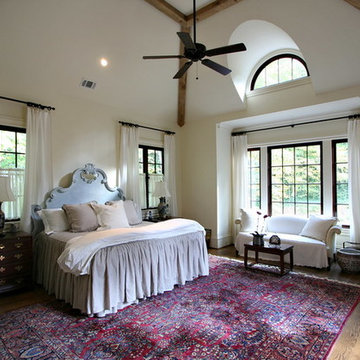
Großes Stilmix Hauptschlafzimmer ohne Kamin mit weißer Wandfarbe, braunem Holzboden und braunem Boden in Atlanta

This is the Catio designed for my clients 5 adopted kitties with issues. She came to me to install a vestibule between her garage and the family room which were not connected. I designed that area and when she also wanted to take the room she was currently using as the littler box room into a library I came up with using the extra space next to the new vestibule for the cats. The living room contains a custom tree with 5 cat beds, a chair for people to sit in and the sofa tunnel I designed for them to crawl through and hide in. I designed steps that they can use to climb up to the wooden bridge so they can look at the birds eye to eye out in the garden. My client is an artist and painted portraits of the cats that are on the walls. We installed a door with a frosted window and a hole cut in the bottom which leads into another room which is strictly the litter room. we have lots of storage and two Litter Robots that are enough to take care of all their needs. I installed a functional transom window that she can keep open for fresh air. We also installed a mini split air conditioner if they are in there when it is hot. They all seem to love it! They live in the rest of the house and this room is only used if the client is entertaining so she doesn't have to worry about them getting out. It is attached to the family room which is shown here in the foreground, so they can keep an eye on us while we keep an eye on them.
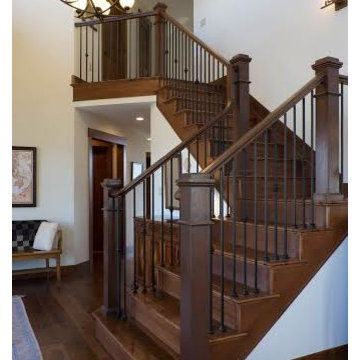
Mittelgroße Stilmix Holztreppe in L-Form mit Holz-Setzstufen und Stahlgeländer in Sonstige

Großer Eklektischer Garten hinter dem Haus mit direkter Sonneneinstrahlung, Natursteinplatten und Steindeko in Denver

Alison Hammond Photography
Fernseherloses Eklektisches Wohnzimmer mit weißer Wandfarbe und Kaminofen in London
Fernseherloses Eklektisches Wohnzimmer mit weißer Wandfarbe und Kaminofen in London
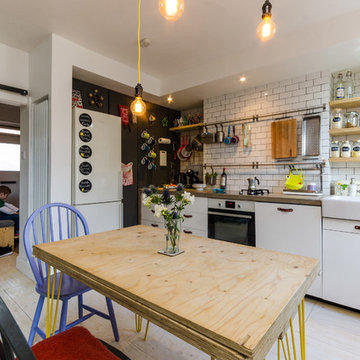
Amelia Hallsworth © 2015 Houzz
Kleine Stilmix Wohnküche mit hellem Holzboden in London
Kleine Stilmix Wohnküche mit hellem Holzboden in London

Our simple office fits nicely under the lofted custom-made guest bed meets bookcase (handmade with salvage bead board and sustainable maple plywood).

GTDM Photo
Mittelgroße, Zweizeilige Stilmix Wohnküche mit Unterbauwaschbecken, Schrankfronten im Shaker-Stil, dunklen Holzschränken, Granit-Arbeitsplatte, Küchenrückwand in Beige, Rückwand aus Metrofliesen, Küchengeräten aus Edelstahl, Kalkstein und Kücheninsel in Houston
Mittelgroße, Zweizeilige Stilmix Wohnküche mit Unterbauwaschbecken, Schrankfronten im Shaker-Stil, dunklen Holzschränken, Granit-Arbeitsplatte, Küchenrückwand in Beige, Rückwand aus Metrofliesen, Küchengeräten aus Edelstahl, Kalkstein und Kücheninsel in Houston

The tapered staircase is formed of laminated oak and was supplied and installed by SMET, a Belgian company. It matches the parquet flooring, and sits elegantly in the space by the sliding doors.
Structural glass balustrades help maintain just the right balance of solidity, practicality and lightness of touch and allow the proportions of the rooms and front-to-rear views to dominate.
Photography: Bruce Hemming

Mittelgroßes Stilmix Badezimmer En Suite mit Aufsatzwaschbecken, beigen Schränken, Waschtisch aus Holz, Löwenfuß-Badewanne, farbigen Fliesen, Mosaikfliesen, Duschbadewanne, bunten Wänden, Betonboden und Schrankfronten mit vertiefter Füllung in Madrid
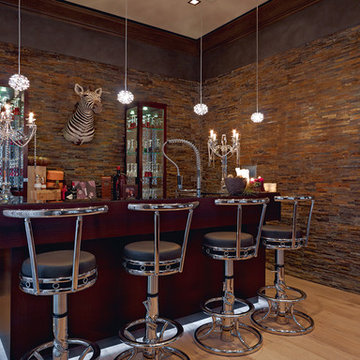
Bar
Einzeilige, Mittelgroße Eklektische Hausbar mit Bartresen und hellem Holzboden in Bremen
Einzeilige, Mittelgroße Eklektische Hausbar mit Bartresen und hellem Holzboden in Bremen
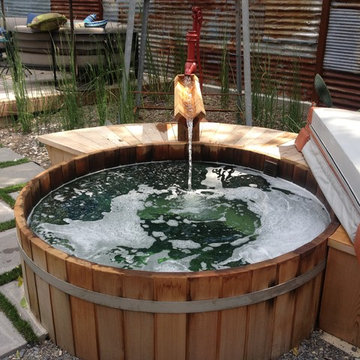
Japanese soaking tub set half in the ground with a cedar entry deck, also used as a waterfeature with water pump and trough.
Oberirdischer, Kleiner Eklektischer Whirlpool hinter dem Haus in runder Form mit Dielen in Dallas
Oberirdischer, Kleiner Eklektischer Whirlpool hinter dem Haus in runder Form mit Dielen in Dallas
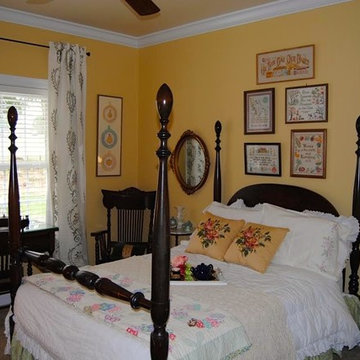
This guest bedroom displays beloved family heirloom pieces. This is a theme that allows honor to be given to the precious treasures that we allow to share our lives. They deserve a place of honor and not to be hidden away as obsolete, dark, or dingy pieces that we are burden to store. This room elevates these wonderful pieces and allows them to function in modern day life. This room is bright and cheerful and is waiting to provide a peaceful stay to all welcome guest.
Braune Eklektische Wohnideen
10



















