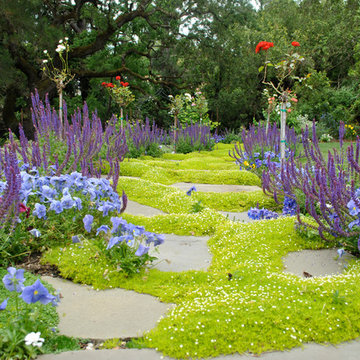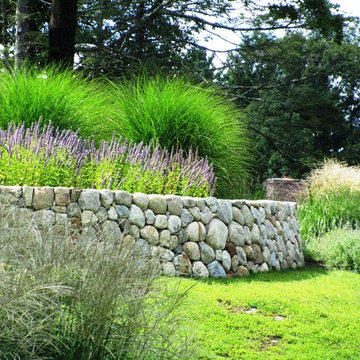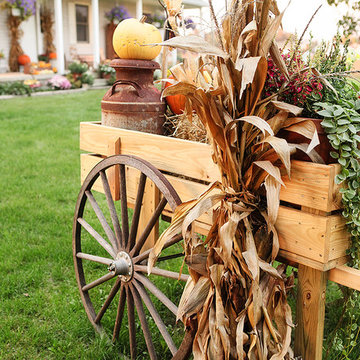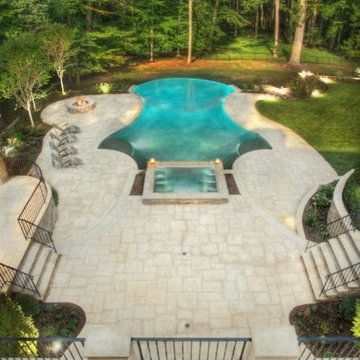Grüne Eklektische Wohnideen
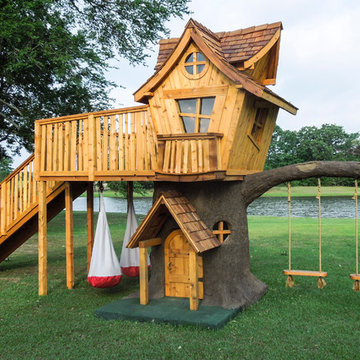
Tree houses continue to capture the hearts and imaginations of children of all ages, and this spectacular Bungalow style tree house is no exception.
The tree house features two types of swings, a spacious deck, play spaces in both the tree and playhouse, and an exhilarating twisty slide for a thrilling descent. Perfect for residential applications. For commercial settings, we offer an alternate option, the Cedar Bungalow (doors removed and a separate swing set).
One of the most interesting features of this tree house is that it doesn't incorporate a real tree into it's play space. The tree is crafted from environmentally friendly gfrc (glass fiber reinforced concrete), and will not die or degrade over time. In fact, gfrc strengthens as it ages, providing a play element that will be enjoyed by children for many years to come.

Mittelgroßes Stilmix Kinderbad mit weißen Schränken, flächenbündigen Schrankfronten, Badewanne in Nische, Duschbadewanne, Wandtoilette mit Spülkasten, grauen Fliesen, farbigen Fliesen, weißen Fliesen, Porzellanfliesen, bunten Wänden, Unterbauwaschbecken, Mineralwerkstoff-Waschtisch, Mosaik-Bodenfliesen und weißer Waschtischplatte in Atlanta
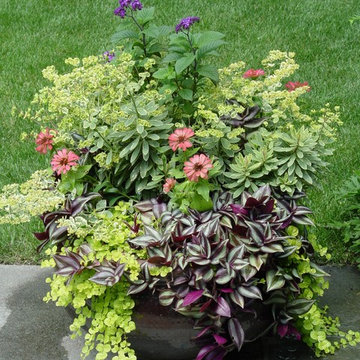
Request Free Quote
Winnetka, Illinois Outdoor Pot and Planter Ideas Schmechtig Landscapes

Eklektische Fliesenlose Dusche mit freistehender Badewanne, Aufsatzwaschbecken, braunen Fliesen und Steinplatten in Tampa
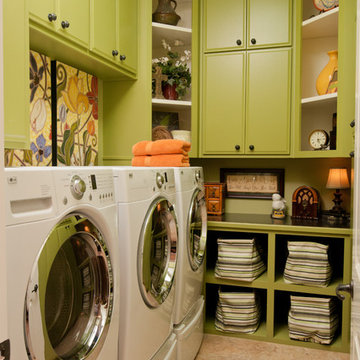
Mike Kemp
Eklektischer Hauswirtschaftsraum mit grünen Schränken und beigem Boden in Little Rock
Eklektischer Hauswirtschaftsraum mit grünen Schränken und beigem Boden in Little Rock
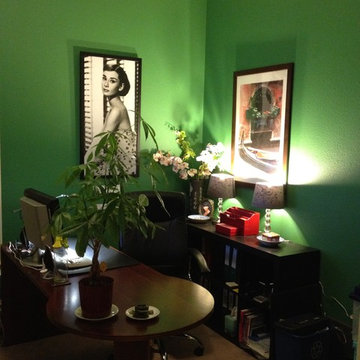
We used a delicious green on the wall of this home office (Benjamin Moore "Bunker Hill Green"). The office is perfect Feng Shui for the homeowner, whose element is Wood. In Feng Shui, the color green represents wood.
Interior design and photo by Jennifer A. Emmer
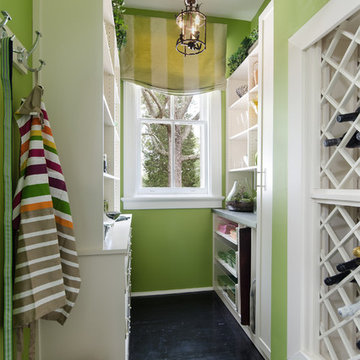
John Magor Photography. The Closet Factory designed the practical storage for the Butler's Pantry. The key details are the full height storage cabinet, the lucite drawer fronts and the stainless steel laminate countertop. This storage area provides the perfect spot to stage for a party or get ready for a weeknight dinner.
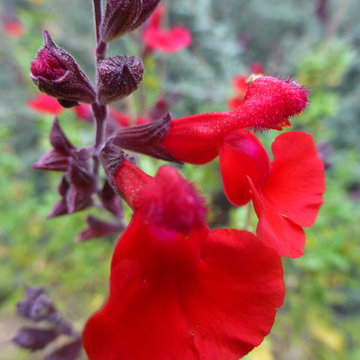
Cherry Sage,Salvia Greggii, attarcts hummingbird ,xeric,Xeriscape, Photo by Hunter Ten Broeck
Eklektischer Garten in Albuquerque
Eklektischer Garten in Albuquerque
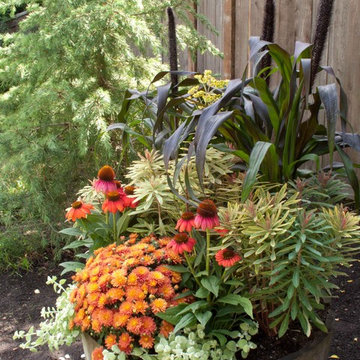
Purple millet grass adds height, depth and drama, supported by the colorful foliage of Euphorbia 'Ascot Rainbow' and Helichrysum 'Limelight'. Warm sunset shades of rose and russet bring a touch of fall to the container (Echinacea 'Sombrero' and chrysanthemum).
Design and photo Le Jardinet
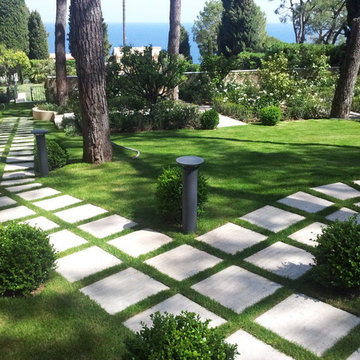
Cannes landscape architecture
Großer, Schattiger Eklektischer Gartenweg hinter dem Haus mit Betonboden in Nizza
Großer, Schattiger Eklektischer Gartenweg hinter dem Haus mit Betonboden in Nizza
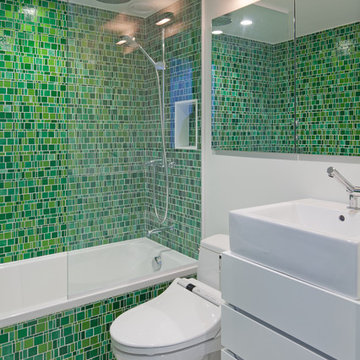
The owners of this 520 square foot, three-level studio loft had a few requests for Turett's design tea,: use sustainable materials throughout; incorporate an eclectic mix of bright colors and textures; gut everything..but preserve two decorative tiles from the existing bathroom for nostalgic value.
TCA drew on its experience with 'green' materials to integrate FSC-certified wood flooring and kitchen cabinets, recycled mosaic glass tiles in the kitchen and bathrooms, no-VOC paint and energy efficient lighting throughout the space. One of the main challenges for TCA was separating the different programmatic areas - ktichen, living room, and sleeping loft -- in an interesting way while maximizing the sense of space in a relatively small volume. The solution was a custom designed double-height screen of movable translucent panels that creates a hybrid room divider, feature wall, shelving system and guard rail.
The three levels distinguished by the system are connected by stainless steel open riser stairs with FSC-certified treads to match the flooring. Creating a setting for the preserved ceramic pieces led to the development of this apartment's one-of-a-kind hidden gem: a 5'x7' powder room wall made of 126 six-inch tiles --each one unique--organized by color gradation.
This complete renovation - from the plumbing fixtures and appliances to the hardware and finishes -- is a perfect example of TCA's ability to integrate sustainable design principles with a client's individual aims.
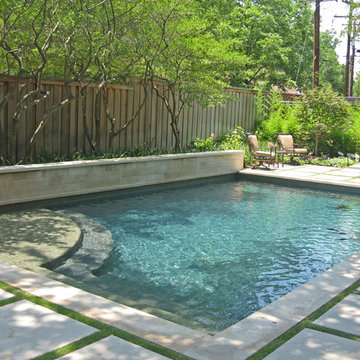
A selection of luxury pool projects built by Ohlenburg Inc. - Fine Swimming Pool Construction. - Dallas, Texas
Eklektischer Pool in Dallas
Eklektischer Pool in Dallas
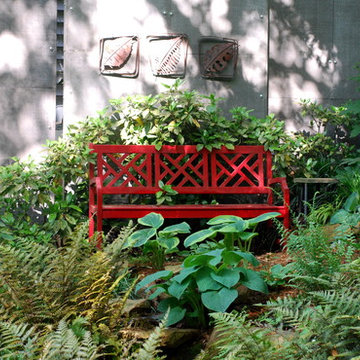
The red bench and 3 panel privacy screen with art provide both a perfect backdrop and a destination in my personal woodland garden. This is at the top of the three tiered koi pond. All my favorite hostas are planted here.
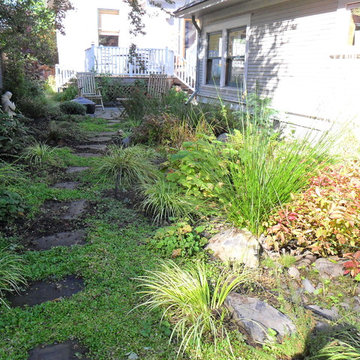
Garden for the Disconnected Downspout. Photo by Amy Whitworth, Installation by Apogee Landscapes www.apogeelandscapes.com
Stilmix Garten in Portland
Stilmix Garten in Portland
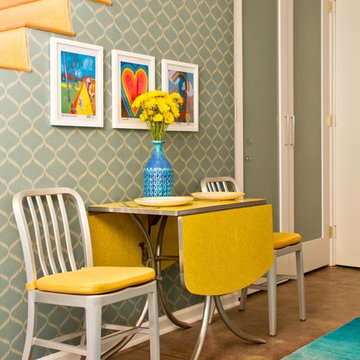
Venice Beach is home to hundreds of runaway teens. The crash pad, right off the boardwalk, aims to provide them with a haven to help them restore their lives. Kitchen and pantry designed by Charmean Neithart Interiors, LLC.
Photos by Erika Bierman
www.erikabiermanphotography.com
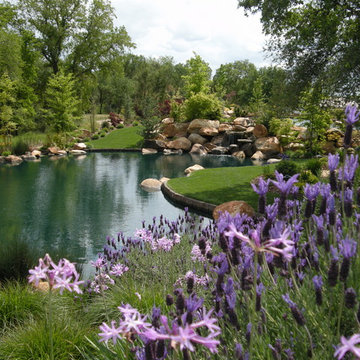
Bushnell Landscape Design-Build-Love.
For over two decades Bushnell’s Landscapes has been creating award-wining and extensively unique outdoor living spaces. Our construction division is a one stop shop for all of you outdoor needs, whether it’s a custom built outdoor kitchen or fireplace or simply revamping your existing plants and landscape. We have the experience to provide a creative solution for all your needs as well as a distinctively better landscape that will last for years to come.
Grüne Eklektische Wohnideen
4



















