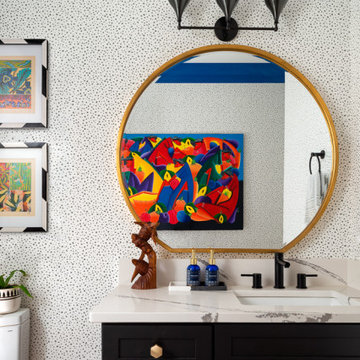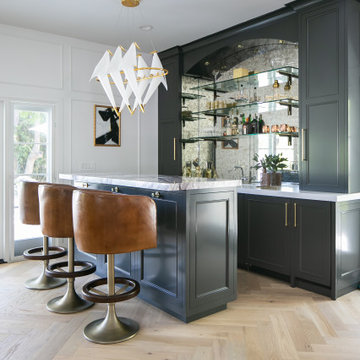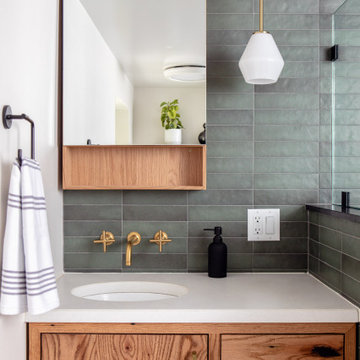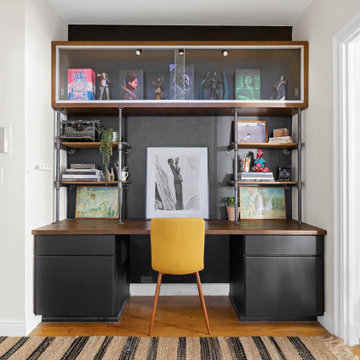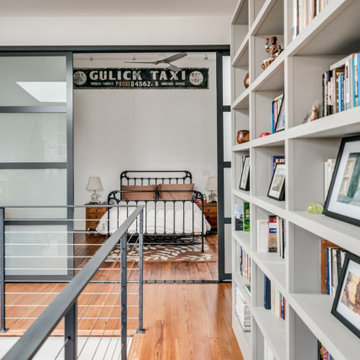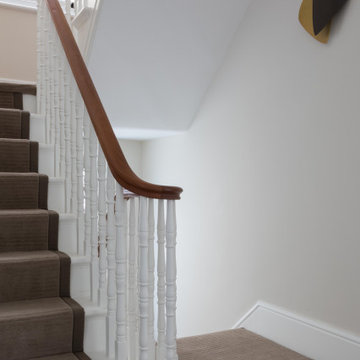Weiße Eklektische Wohnideen

Kleines Stilmix Kinderbad mit Schrankfronten im Shaker-Stil, grauen Schränken, Einbaubadewanne, Duschbadewanne, Wandtoilette mit Spülkasten, weißen Fliesen, Porzellanfliesen, weißer Wandfarbe, Porzellan-Bodenfliesen, Unterbauwaschbecken, Quarzit-Waschtisch, blauem Boden, Schiebetür-Duschabtrennung, weißer Waschtischplatte, Einzelwaschbecken und eingebautem Waschtisch in Raleigh

Mittelgroße Eklektische Wohnküche in U-Form mit integriertem Waschbecken, flächenbündigen Schrankfronten, grünen Schränken, Quarzit-Arbeitsplatte, Rückwand aus Zementfliesen, Elektrogeräten mit Frontblende, hellem Holzboden, Kücheninsel, beigem Boden und weißer Arbeitsplatte in London

Kleines Stilmix Badezimmer En Suite mit flächenbündigen Schrankfronten, hellbraunen Holzschränken, Löwenfuß-Badewanne, Eckdusche, weißer Wandfarbe, Keramikboden, Unterbauwaschbecken, Marmor-Waschbecken/Waschtisch, weißem Boden, Falttür-Duschabtrennung, Einzelwaschbecken und eingebautem Waschtisch in Atlanta

Mittelgroße Eklektische Küche in L-Form mit Vorratsschrank, Waschbecken, Schrankfronten im Shaker-Stil, weißen Schränken, Quarzwerkstein-Arbeitsplatte, Küchenrückwand in Weiß, Rückwand aus Keramikfliesen, Küchengeräten aus Edelstahl, hellem Holzboden, Kücheninsel und weißer Arbeitsplatte in Denver
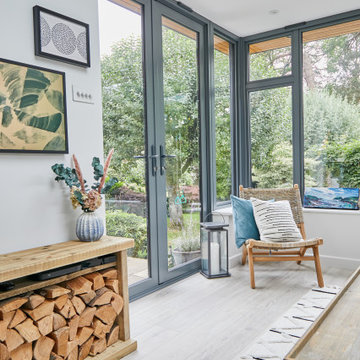
Bright and cosy sun room/living room. A mix of styles used within this modern extension of a Berkshire country cottage, including scandinavian, traditional and bohemian influences.
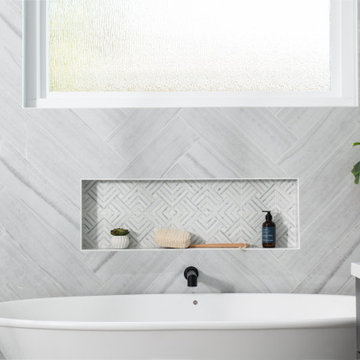
This master bathroom remodel includes a wall accent tile with herringbone pattern and a shampoo niche built with marble for elegant design.
Stilmix Badezimmer in Orange County
Stilmix Badezimmer in Orange County
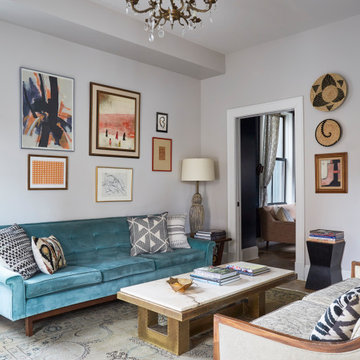
Abgetrenntes Eklektisches Wohnzimmer mit grauer Wandfarbe, braunem Holzboden und braunem Boden in Chicago

Tiny master bath has curbless shower with floor-to-ceiling Heath tile. IKEA floating vanity with marble vessel sink, and wall matte black faucet. Vintage mirror from Salvare Goods in LA. Wall niche with marble hex tile. Hanging sconce Kohler matte black shower set. Ceiling fixture from Rejuvenation

Le duplex du projet Nollet a charmé nos clients car, bien que désuet, il possédait un certain cachet. Ces derniers ont travaillé eux-mêmes sur le design pour révéler le potentiel de ce bien. Nos architectes les ont assistés sur tous les détails techniques de la conception et nos ouvriers ont exécuté les plans.
Malheureusement le projet est arrivé au moment de la crise du Covid-19. Mais grâce au process et à l’expérience de notre agence, nous avons pu animer les discussions via WhatsApp pour finaliser la conception. Puis lors du chantier, nos clients recevaient tous les 2 jours des photos pour suivre son avancée.
Nos experts ont mené à bien plusieurs menuiseries sur-mesure : telle l’imposante bibliothèque dans le salon, les longues étagères qui flottent au-dessus de la cuisine et les différents rangements que l’on trouve dans les niches et alcôves.
Les parquets ont été poncés, les murs repeints à coup de Farrow and Ball sur des tons verts et bleus. Le vert décliné en Ash Grey, qu’on retrouve dans la salle de bain aux allures de vestiaire de gymnase, la chambre parentale ou le Studio Green qui revêt la bibliothèque. Pour le bleu, on citera pour exemple le Black Blue de la cuisine ou encore le bleu de Nimes pour la chambre d’enfant.
Certaines cloisons ont été abattues comme celles qui enfermaient l’escalier. Ainsi cet escalier singulier semble être un élément à part entière de l’appartement, il peut recevoir toute la lumière et l’attention qu’il mérite !
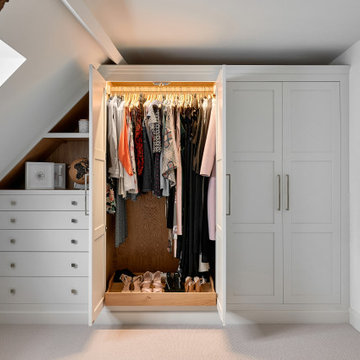
Bespoke fitted wardrobes and drawers, with oak interiors and hand-painted exteriors.
Eklektisches Ankleidezimmer in West Midlands
Eklektisches Ankleidezimmer in West Midlands
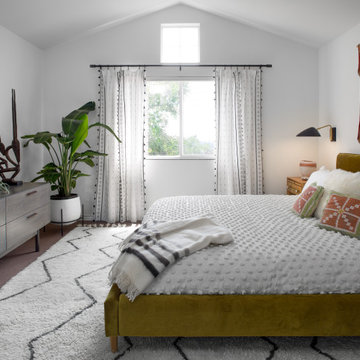
Ah, the bedroom! With our tight budget, we opted to keep the original berber carpet and add an area rug. We ordered the chartreuse velvet bed from Interior Define. The coverlet is from Urban Outfitters. The side tables and curtains were sourced from Anthropologie, the reading lights were from West Elm. The Blu Dot dresser was our splurge in this room. We framed our client's artwork using frame remnants and wood scraps. The weavings were collected by the client on her travels, African sculpture on loan from her parents.
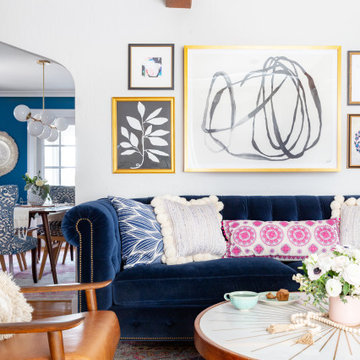
Modern Bohemian living room | English Tudor | Rockville Centre
Eklektisches Wohnzimmer in New York
Eklektisches Wohnzimmer in New York

Custom built-in entertainment center consisting of three base cabinets with soft-close doors, adjustable shelves, and custom-made ducting to re-route the HVAC air flow from a floor vent out through the toe kick panel; side and overhead book/display cases, extendable TV wall bracket, and in-wall wiring for electrical and HDMI connections. The last photo shows the space before the installation.
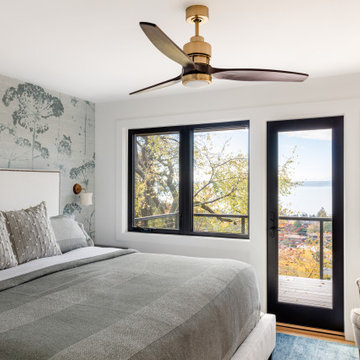
We updated this light, airy home to better reflect the serene outdoor beauty without. All new layout, windows, deck, new surfaces. Remodeled by Blue Sound Construction, Interior Design by KP Spaces, Design by Brian David Roberts, Photography by Miranda Estes.
Weiße Eklektische Wohnideen
2



















