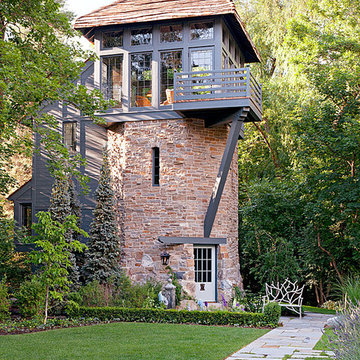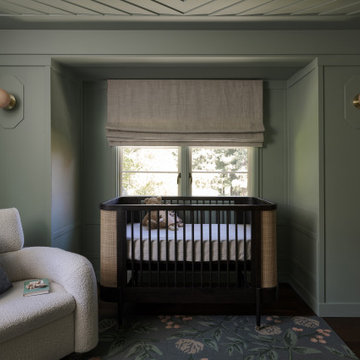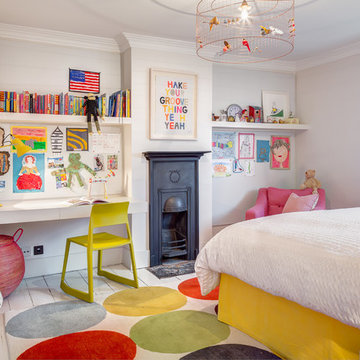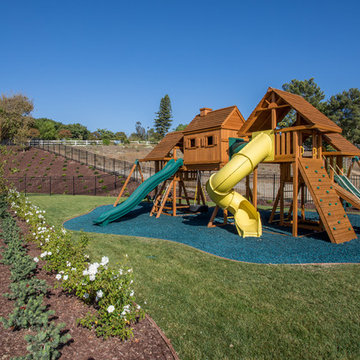Grüne Klassische Baby- und Kinderzimmer Ideen und Design
Suche verfeinern:
Budget
Sortieren nach:Heute beliebt
1 – 20 von 2.013 Fotos
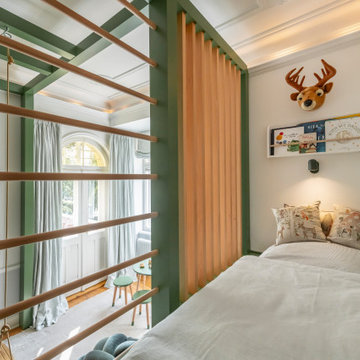
Mittelgroßes Klassisches Jungszimmer mit Spielecke, grüner Wandfarbe, Teppichboden, grauem Boden und Tapetenwänden in Dresden
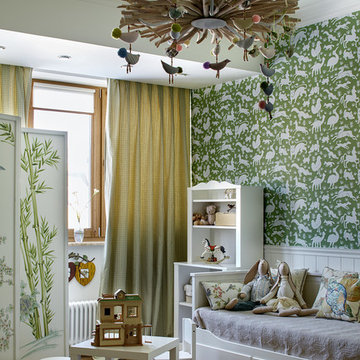
Сергей Ананьев
Neutrales Klassisches Kinderzimmer mit grüner Wandfarbe, braunem Holzboden, braunem Boden und Schlafplatz in Moskau
Neutrales Klassisches Kinderzimmer mit grüner Wandfarbe, braunem Holzboden, braunem Boden und Schlafplatz in Moskau

photographer - Gemma Mount
Mittelgroßes Klassisches Mädchenzimmer mit Schlafplatz, Teppichboden und bunten Wänden in Surrey
Mittelgroßes Klassisches Mädchenzimmer mit Schlafplatz, Teppichboden und bunten Wänden in Surrey
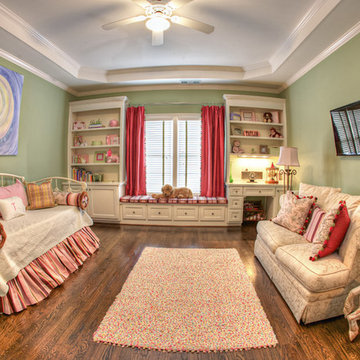
Mittelgroßes Klassisches Babyzimmer mit grüner Wandfarbe und braunem Holzboden in Atlanta
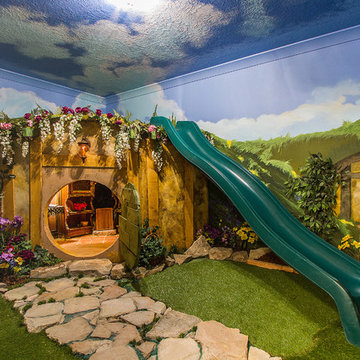
A neutral kid's room. Themed room based on the movie/book The Hobbit. Features a Hobbit House with a slide, and playhouse.
Neutrales, Kleines Klassisches Kinderzimmer mit Spielecke, bunten Wänden und Teppichboden in Salt Lake City
Neutrales, Kleines Klassisches Kinderzimmer mit Spielecke, bunten Wänden und Teppichboden in Salt Lake City
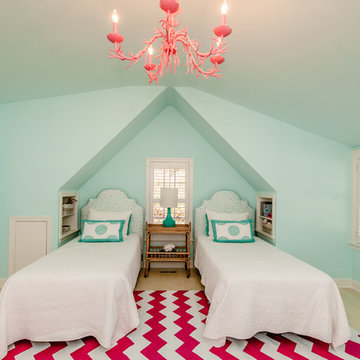
Susie Soleimani Photography
Mittelgroßes Klassisches Mädchenzimmer mit Schlafplatz, hellem Holzboden, bunten Wänden und beigem Boden in Washington, D.C.
Mittelgroßes Klassisches Mädchenzimmer mit Schlafplatz, hellem Holzboden, bunten Wänden und beigem Boden in Washington, D.C.

Mark Lohman
Großes Klassisches Mädchenzimmer mit lila Wandfarbe, gebeiztem Holzboden, Schlafplatz und buntem Boden in Los Angeles
Großes Klassisches Mädchenzimmer mit lila Wandfarbe, gebeiztem Holzboden, Schlafplatz und buntem Boden in Los Angeles
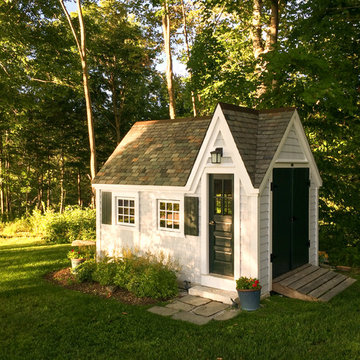
8' x 12' playhouse with an overall height of ten feet. It can be converted to a very attractive storage shed when the kids out grow it. Reminiscent of old Victorian houses, the steep rooflines and graceful dormer add a fresh style to boring backyard sheds. The two 2×2 opening windows fill the 96 square feet with lots of light making this quaint little cottage irresistible for the kid inside us all. The single door in the dormer is complemented with large double doors on the gable end allowing bulky items to fit in the shelter.
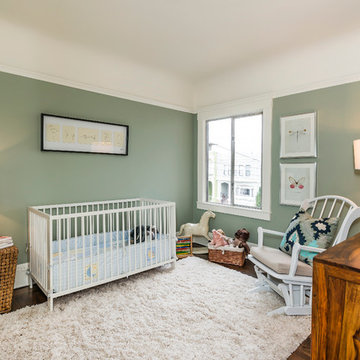
Mittelgroßes, Neutrales Klassisches Babyzimmer mit grüner Wandfarbe, dunklem Holzboden und braunem Boden in San Francisco
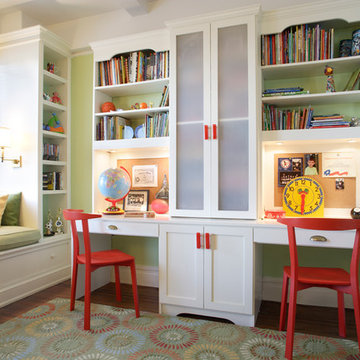
Steven Mays Photography
Mittelgroßes, Neutrales Klassisches Kinderzimmer mit grüner Wandfarbe, Arbeitsecke und braunem Holzboden in New York
Mittelgroßes, Neutrales Klassisches Kinderzimmer mit grüner Wandfarbe, Arbeitsecke und braunem Holzboden in New York
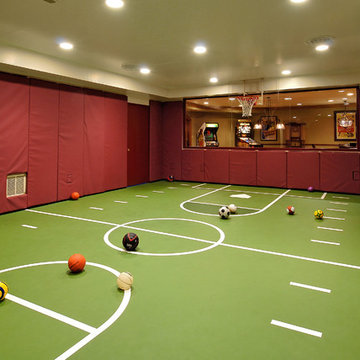
The homeowners wanted their basement to be an exciting and varied entertainment space for the whole family. For the children’s favorite activities, the architects designed spaces for a dance studio, craft area, Murphy beds for sleepovers and an indoor sports court.
© Bob Narod Photography / BOWA

4,945 square foot two-story home, 6 bedrooms, 5 and ½ bathroom plus a secondary family room/teen room. The challenge for the design team of this beautiful New England Traditional home in Brentwood was to find the optimal design for a property with unique topography, the natural contour of this property has 12 feet of elevation fall from the front to the back of the property. Inspired by our client’s goal to create direct connection between the interior living areas and the exterior living spaces/gardens, the solution came with a gradual stepping down of the home design across the largest expanse of the property. With smaller incremental steps from the front property line to the entry door, an additional step down from the entry foyer, additional steps down from a raised exterior loggia and dining area to a slightly elevated lawn and pool area. This subtle approach accomplished a wonderful and fairly undetectable transition which presented a view of the yard immediately upon entry to the home with an expansive experience as one progresses to the rear family great room and morning room…both overlooking and making direct connection to a lush and magnificent yard. In addition, the steps down within the home created higher ceilings and expansive glass onto the yard area beyond the back of the structure. As you will see in the photographs of this home, the family area has a wonderful quality that really sets this home apart…a space that is grand and open, yet warm and comforting. A nice mixture of traditional Cape Cod, with some contemporary accents and a bold use of color…make this new home a bright, fun and comforting environment we are all very proud of. The design team for this home was Architect: P2 Design and Jill Wolff Interiors. Jill Wolff specified the interior finishes as well as furnishings, artwork and accessories.
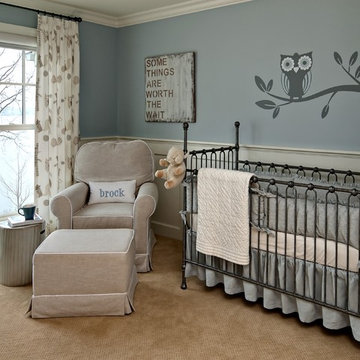
Photo Credit: Mark Ehlen
Neutrales Klassisches Babyzimmer mit blauer Wandfarbe und Teppichboden in Minneapolis
Neutrales Klassisches Babyzimmer mit blauer Wandfarbe und Teppichboden in Minneapolis

Neutral Nursery
Mittelgroßes Klassisches Babyzimmer mit beiger Wandfarbe, dunklem Holzboden, braunem Boden und Tapetenwänden in Boston
Mittelgroßes Klassisches Babyzimmer mit beiger Wandfarbe, dunklem Holzboden, braunem Boden und Tapetenwänden in Boston
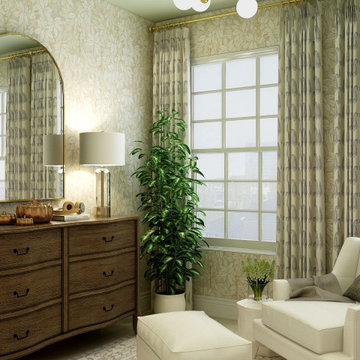
Mittelgroßes, Neutrales Klassisches Babyzimmer mit beiger Wandfarbe, hellem Holzboden und Tapetenwänden in London
Grüne Klassische Baby- und Kinderzimmer Ideen und Design
1


