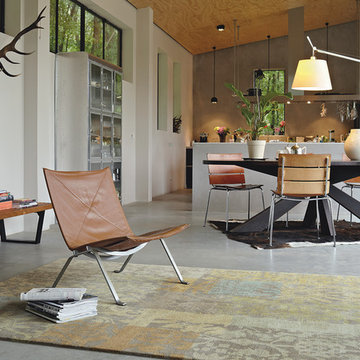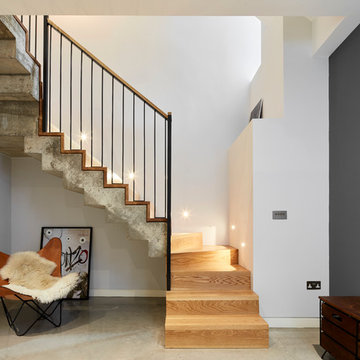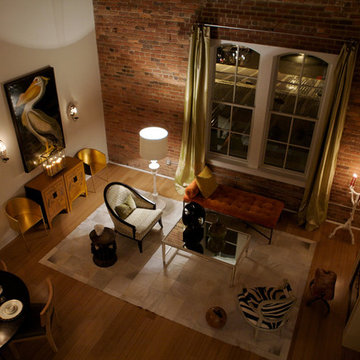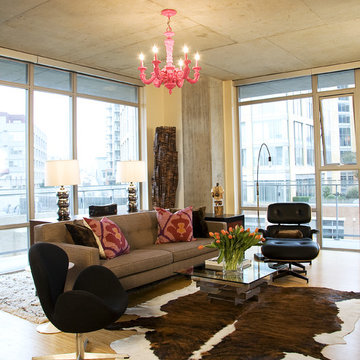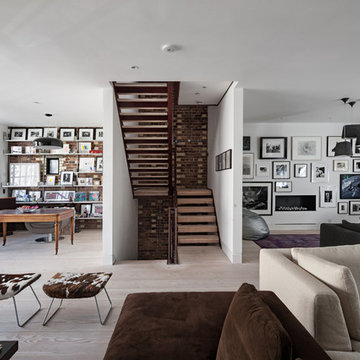Industrial Wohnideen
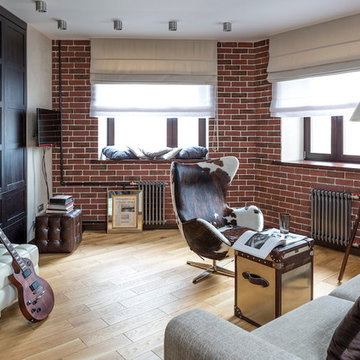
Industrial Musikzimmer mit hellem Holzboden, TV-Wand und brauner Wandfarbe in Moskau
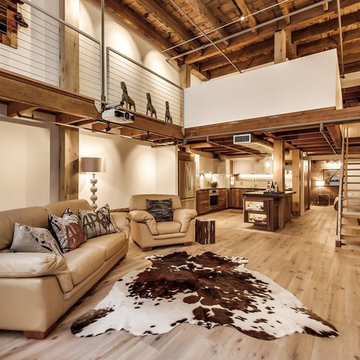
Großes, Offenes Industrial Wohnzimmer mit weißer Wandfarbe und hellem Holzboden in San Francisco
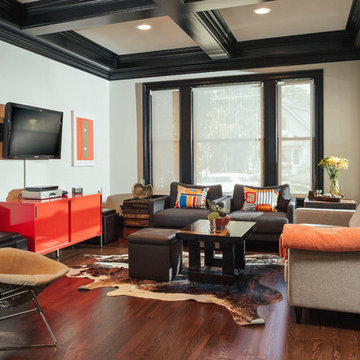
Brett Mountain
Abgetrenntes, Mittelgroßes, Repräsentatives Industrial Wohnzimmer mit TV-Wand und weißer Wandfarbe in Detroit
Abgetrenntes, Mittelgroßes, Repräsentatives Industrial Wohnzimmer mit TV-Wand und weißer Wandfarbe in Detroit
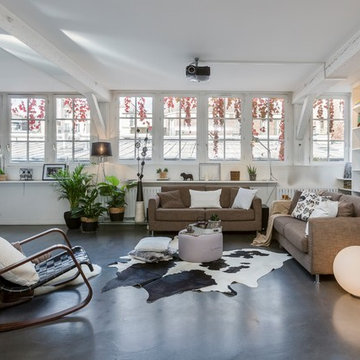
Mathieu Fiol
Offenes Industrial Wohnzimmer mit weißer Wandfarbe, Betonboden und grauem Boden in Paris
Offenes Industrial Wohnzimmer mit weißer Wandfarbe, Betonboden und grauem Boden in Paris
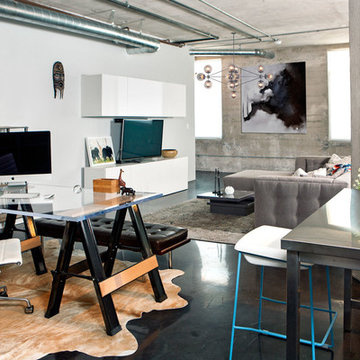
Downtown Los Angeles organic modern bachelor pad. Layering and textured surfaces warm up this concrete loft in the Arts District. Photo credit: Josh Shadid
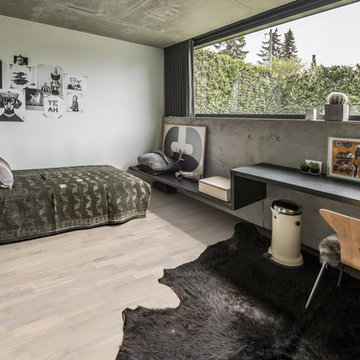
Shown: Kährs Lumen Rime wood flooring
Kährs have launched two new ultra-matt wood flooring collections, Lux and Lumen. Recently winning Gold for 'Best Flooring' at the 2017 House Beautiful Awards, Kährs' Lux collection includes nine one-strip plank format designs in an array of natural colours, which are mirrored in Lumen's three-strip designs.
The new surface treatment applied to the designs is non reflective; enhancing the colour and beauty of real wood, whilst giving a silky, yet strong shield against wear and tear.
Emanuel Lidberg, Head of Design at Kährs Group, says,
“Lux and Lumen have been developed for design-led interiors, with abundant natural light, for example with floor-to-ceiling glazing. Traditional lacquer finishes reflect light which distracts from the floor’s appearance. Our new, ultra-matt finish minimizes reflections so that the wood’s natural grain and tone can be appreciated to the full."
The contemporary Lux Collection features nine floors spanning from the milky white "Ash Air" to the earthy, deep-smoked "Oak Terra". Kährs' Lumen Collection offers mirrored three strip and two-strip designs to complement Lux, or offer an alternative interior look. All designs feature a brushed effect, accentuating the natural grain of the wood. All floors feature Kährs' multi-layered construction, with a surface layer of oak or ash.
This engineered format is eco-friendly, whilst also making the floors more stable, and ideal for use with underfloor heating systems. Matching accessories, including mouldings, skirting and handmade stairnosing are also available for the new designs.
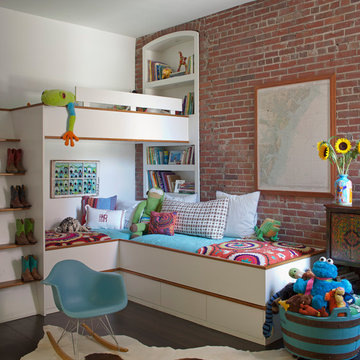
Richard Leo Johnson
Neutrales Industrial Kinderzimmer mit Schlafplatz, dunklem Holzboden und roter Wandfarbe in Atlanta
Neutrales Industrial Kinderzimmer mit Schlafplatz, dunklem Holzboden und roter Wandfarbe in Atlanta
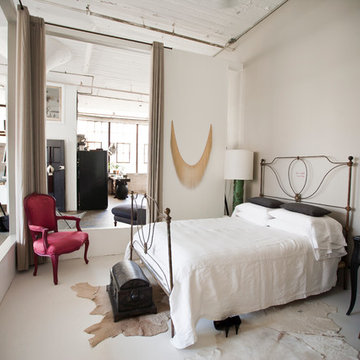
Photo: Chris Dorsey © 2013 Houzz
Design: Alina Preciado, Dar Gitane
Industrial Schlafzimmer mit Betonboden in New York
Industrial Schlafzimmer mit Betonboden in New York
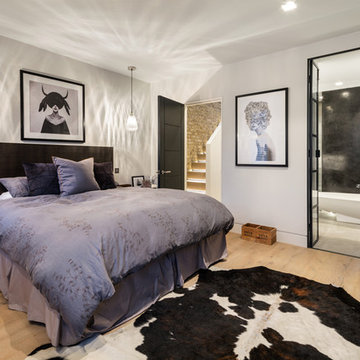
Mittelgroßes Industrial Schlafzimmer mit weißer Wandfarbe, hellem Holzboden und braunem Boden in West Midlands
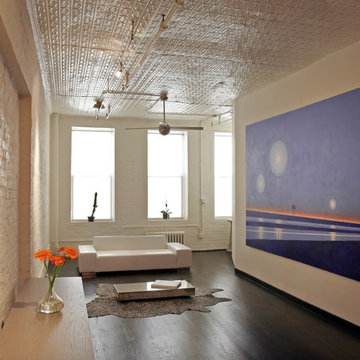
Industrial Wohnzimmer mit weißer Wandfarbe und dunklem Holzboden in New York
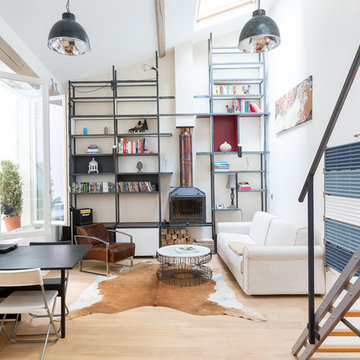
Offene, Große, Fernseherlose Industrial Bibliothek mit weißer Wandfarbe, hellem Holzboden und Kaminofen in Paris
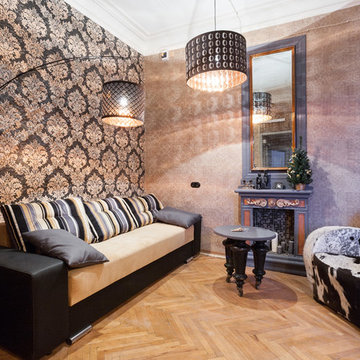
Фотограф Максимов Максим
Kleines Industrial Wohnzimmer mit grauer Wandfarbe, hellem Holzboden und Kamin in Moskau
Kleines Industrial Wohnzimmer mit grauer Wandfarbe, hellem Holzboden und Kamin in Moskau
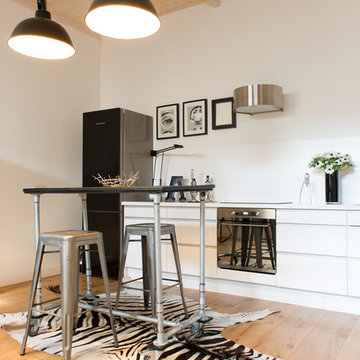
Rasa en Détail
Einzeilige, Mittelgroße Industrial Wohnküche ohne Insel mit flächenbündigen Schrankfronten, weißen Schränken, braunem Holzboden, Küchenrückwand in Weiß und schwarzen Elektrogeräten in Düsseldorf
Einzeilige, Mittelgroße Industrial Wohnküche ohne Insel mit flächenbündigen Schrankfronten, weißen Schränken, braunem Holzboden, Küchenrückwand in Weiß und schwarzen Elektrogeräten in Düsseldorf
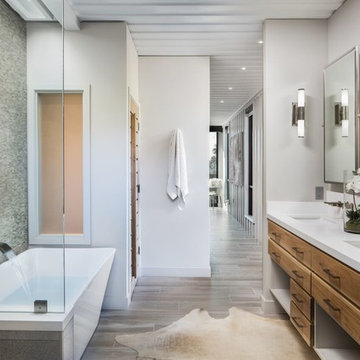
Industrial Badezimmer En Suite mit flächenbündigen Schrankfronten, hellbraunen Holzschränken, freistehender Badewanne, Duschnische, grauen Fliesen, Mosaikfliesen, weißer Wandfarbe, Unterbauwaschbecken, beigem Boden, Falttür-Duschabtrennung und weißer Waschtischplatte in Santa Barbara
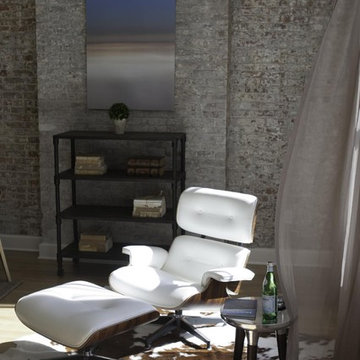
Established in 1895 as a warehouse for the spice trade, 481 Washington was built to last. With its 25-inch-thick base and enchanting Beaux Arts facade, this regal structure later housed a thriving Hudson Square printing company. After an impeccable renovation, the magnificent loft building’s original arched windows and exquisite cornice remain a testament to the grandeur of days past. Perfectly anchored between Soho and Tribeca, Spice Warehouse has been converted into 12 spacious full-floor lofts that seamlessly fuse Old World character with modern convenience. Steps from the Hudson River, Spice Warehouse is within walking distance of renowned restaurants, famed art galleries, specialty shops and boutiques. With its golden sunsets and outstanding facilities, this is the ideal destination for those seeking the tranquil pleasures of the Hudson River waterfront.
Expansive private floor residences were designed to be both versatile and functional, each with 3 to 4 bedrooms, 3 full baths, and a home office. Several residences enjoy dramatic Hudson River views.
This open space has been designed to accommodate a perfect Tribeca city lifestyle for entertaining, relaxing and working.
This living room design reflects a tailored “old world” look, respecting the original features of the Spice Warehouse. With its high ceilings, arched windows, original brick wall and iron columns, this space is a testament of ancient time and old world elegance.
The design choices are a combination of neutral, modern finishes such as the Oak natural matte finish floors and white walls, white shaker style kitchen cabinets, combined with a lot of texture found in the brick wall, the iron columns and the various fabrics and furniture pieces finishes used thorughout the space and highlited by a beautiful natural light brought in through a wall of arched windows.
The layout is open and flowing to keep the feel of grandeur of the space so each piece and design finish can be admired individually.
As soon as you enter, a comfortable Eames Lounge chair invites you in, giving her back to a solid brick wall adorned by the “cappucino” art photography piece by Francis Augustine and surrounded by flowing linen taupe window drapes and a shiny cowhide rug.
The cream linen sectional sofa takes center stage, with its sea of textures pillows, giving it character, comfort and uniqueness. The living room combines modern lines such as the Hans Wegner Shell chairs in walnut and black fabric with rustic elements such as this one of a kind Indonesian antique coffee table, giant iron antique wall clock and hand made jute rug which set the old world tone for an exceptional interior.
Photography: Francis Augustine
Industrial Wohnideen
1



















