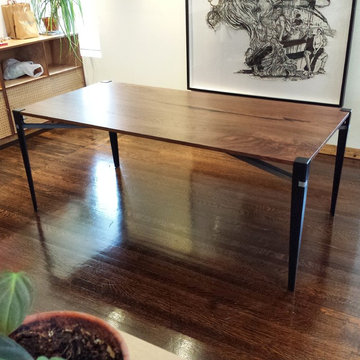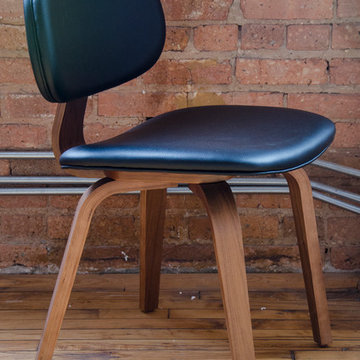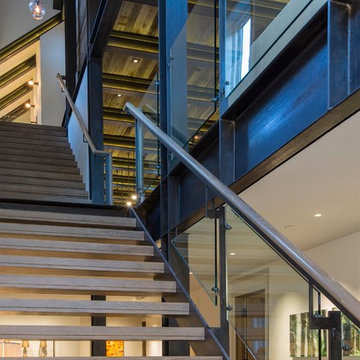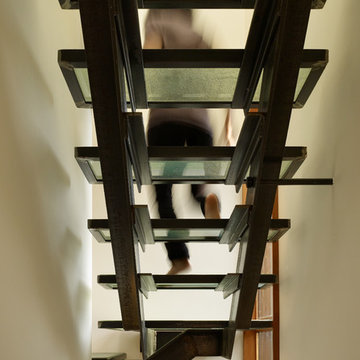Braune Industrial Wohnideen
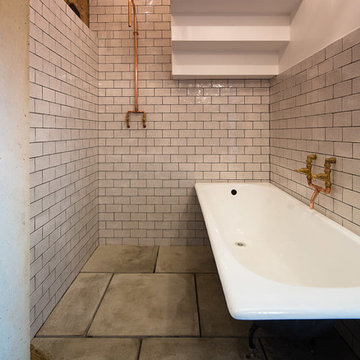
Industrial Badezimmer mit offener Dusche, weißen Fliesen, Keramikfliesen, weißer Wandfarbe, Betonboden, Einbaubadewanne und offener Dusche in London
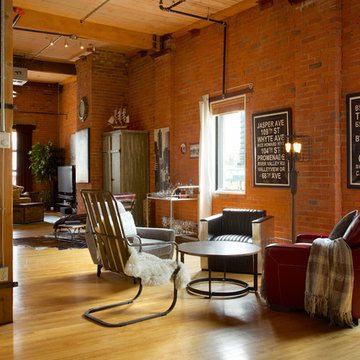
Ryan Patrick Kelly Photographs
Geräumiges, Offenes Industrial Wohnzimmer mit braunem Holzboden und oranger Wandfarbe in Edmonton
Geräumiges, Offenes Industrial Wohnzimmer mit braunem Holzboden und oranger Wandfarbe in Edmonton

The kitchen in this 1950’s home needed a complete overhaul. It was dark, outdated and inefficient.
The homeowners wanted to give the space a modern feel without losing the 50’s vibe that is consistent throughout the rest of the home.
The homeowner’s needs included:
- Working within a fixed space, though reconfiguring or moving walls was okay
- Incorporating work space for two chefs
- Creating a mudroom
- Maintaining the existing laundry chute
- A concealed trash receptacle
The new kitchen makes use of every inch of space. To maximize counter and cabinet space, we closed in a second exit door and removed a wall between the kitchen and family room. This allowed us to create two L shaped workspaces and an eat-in bar space. A new mudroom entrance was gained by capturing space from an existing closet next to the main exit door.
The industrial lighting fixtures and wrought iron hardware bring a modern touch to this retro space. Inset doors on cabinets and beadboard details replicate details found throughout the rest of this 50’s era house.
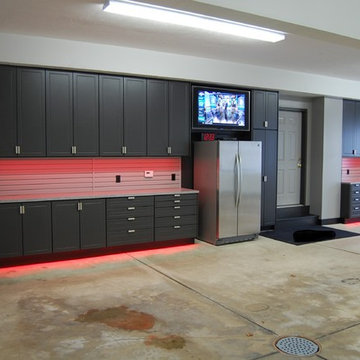
This expansive garage cabinet system was custom designed for the homeowners specific needs. Including an extra large cabinet to hide trash cans, and a custom designed cabinet to house a retractable hose reel.
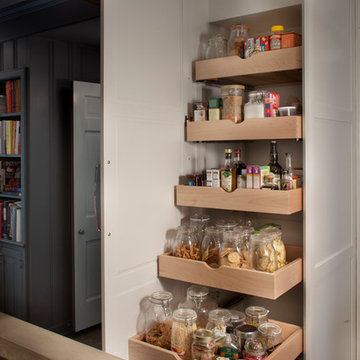
Pull out shelves provide fantastic pantry organization!
Kitchen Designed by Galen Clemmer of Kountry Kraft
Industrial Küche in L-Form mit Vorratsschrank, weißen Schränken und Kücheninsel in Philadelphia
Industrial Küche in L-Form mit Vorratsschrank, weißen Schränken und Kücheninsel in Philadelphia
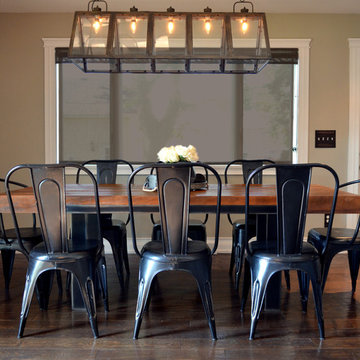
Industrial farmhouse style kitchen, industrial table, industrial chandelier, metal chairs, solar shades
Industrial Wohnküche mit braunem Holzboden und braunem Boden in Chicago
Industrial Wohnküche mit braunem Holzboden und braunem Boden in Chicago

A custom millwork piece in the living room was designed to house an entertainment center, work space, and mud room storage for this 1700 square foot loft in Tribeca. Reclaimed gray wood clads the storage and compliments the gray leather desk. Blackened Steel works with the gray material palette at the desk wall and entertainment area. An island with customization for the family dog completes the large, open kitchen. The floors were ebonized to emphasize the raw materials in the space.

Four Brothers LLC
Großes Industrial Badezimmer En Suite mit Trogwaschbecken, dunklen Holzschränken, Mineralwerkstoff-Waschtisch, offener Dusche, grauen Fliesen, Porzellanfliesen, grauer Wandfarbe, Porzellan-Bodenfliesen, offenen Schränken, Wandtoilette mit Spülkasten, grauem Boden und Falttür-Duschabtrennung in Washington, D.C.
Großes Industrial Badezimmer En Suite mit Trogwaschbecken, dunklen Holzschränken, Mineralwerkstoff-Waschtisch, offener Dusche, grauen Fliesen, Porzellanfliesen, grauer Wandfarbe, Porzellan-Bodenfliesen, offenen Schränken, Wandtoilette mit Spülkasten, grauem Boden und Falttür-Duschabtrennung in Washington, D.C.
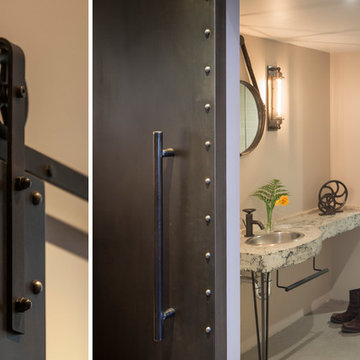
Interior Design: Muratore Corp Designer, Cindy Bayon | Construction + Millwork: Muratore Corp | Photography: Scott Hargis
Mittelgroße Industrial Wohnidee in San Francisco
Mittelgroße Industrial Wohnidee in San Francisco
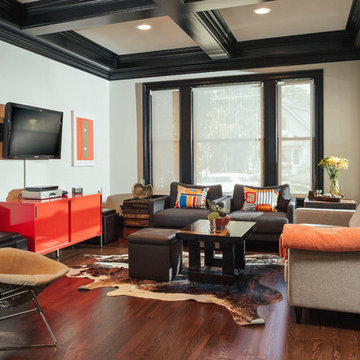
Brett Mountain
Abgetrenntes, Mittelgroßes, Repräsentatives Industrial Wohnzimmer mit TV-Wand und weißer Wandfarbe in Detroit
Abgetrenntes, Mittelgroßes, Repräsentatives Industrial Wohnzimmer mit TV-Wand und weißer Wandfarbe in Detroit
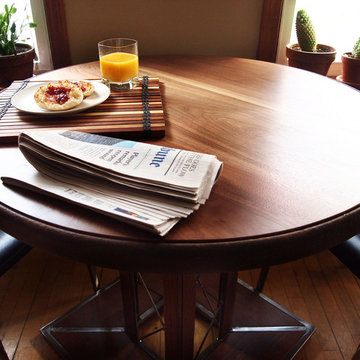
Salvaged wood placemats make any dining table unique. Recycled bicycle inner tube rubber weaves through the wood strips. Set of four. One of a kind.
Industrial Esszimmer in Chicago
Industrial Esszimmer in Chicago

The new basement is the ultimate multi-functional space. A bar, foosball table, dartboard, and glass garage door with direct access to the back provide endless entertainment for guests; a cozy seating area with a whiteboard and pop-up television is perfect for Mike's work training sessions (or relaxing!); and a small playhouse and fun zone offer endless possibilities for the family's son, James.
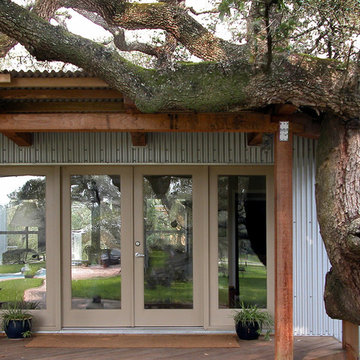
When the cedar column line got to the existing oak tree, we built around it.
PHOTO: Ignacio Salas-Humara
Industrial Eingang in Austin
Industrial Eingang in Austin

Windows and door panels reaching for the 12 foot ceilings flood this kitchen with natural light. Custom stainless cabinetry with an integral sink and commercial style faucet carry out the industrial theme of the space.
Photo by Lincoln Barber
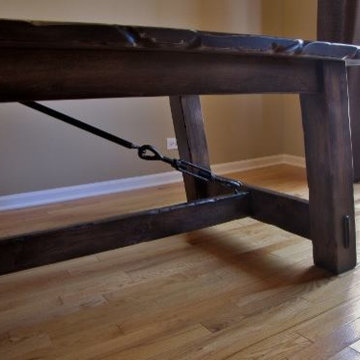
...42x96 Grand Table design with angled legs, crossbrace and metal turnbuckles, distress level 2-3 with heavy random rounding, finished in a tobacco stain with a satin finish, Black shadowing effect, constructed in all solid character hickory.
Braune Industrial Wohnideen
6



















