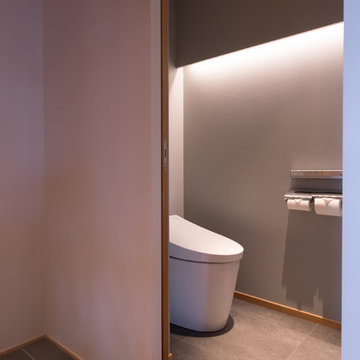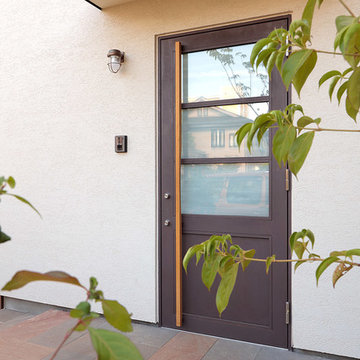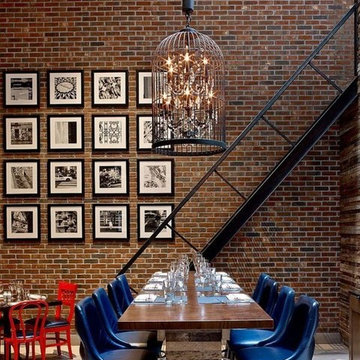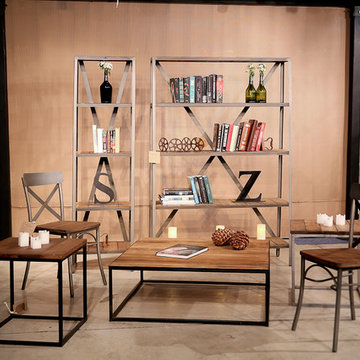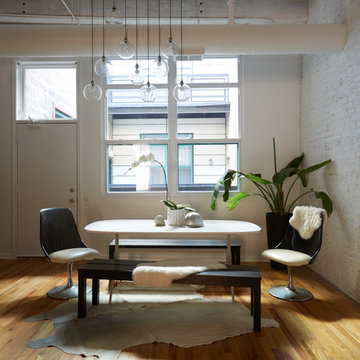Braune Industrial Wohnideen

New View Photography
Mittelgroßes Industrial Badezimmer mit schwarzen Schränken, Wandtoilette, weißen Fliesen, Metrofliesen, weißer Wandfarbe, Porzellan-Bodenfliesen, Unterbauwaschbecken, Quarzwerkstein-Waschtisch, braunem Boden, Falttür-Duschabtrennung, Duschnische und flächenbündigen Schrankfronten in Raleigh
Mittelgroßes Industrial Badezimmer mit schwarzen Schränken, Wandtoilette, weißen Fliesen, Metrofliesen, weißer Wandfarbe, Porzellan-Bodenfliesen, Unterbauwaschbecken, Quarzwerkstein-Waschtisch, braunem Boden, Falttür-Duschabtrennung, Duschnische und flächenbündigen Schrankfronten in Raleigh
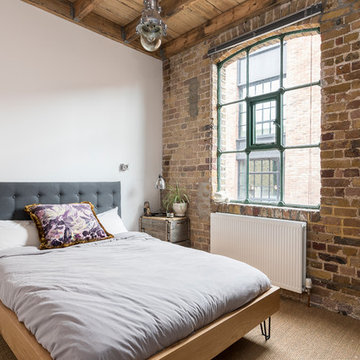
Brick wall bedroom
Mittelgroßes Industrial Gästezimmer mit Teppichboden, beigem Boden und weißer Wandfarbe in London
Mittelgroßes Industrial Gästezimmer mit Teppichboden, beigem Boden und weißer Wandfarbe in London
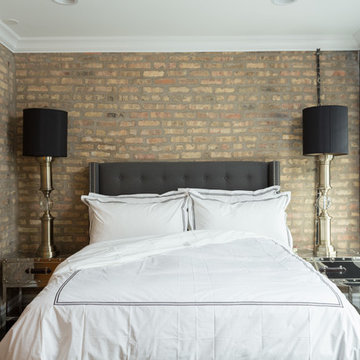
As a large studio, we decided to combine the living and bedroom area - creating the feeling of a master suite! The sleek living space features a yellow upholstered loveseat and two modern orange chairs. These bright but warm hues subtly stand out against the dark grey backdrop, espresso-toned hardwood floors, and charcoal-colored coffee table.
The bedroom area complements the dark hues of the living room but takes on a unique look of its own. With an exposed brick accent wall, gold and black decor, and crisp white bedding - the dark grey from the headboard creates congruency within the open space.
Designed by Chi Renovation & Design who serve Chicago and it's surrounding suburbs, with an emphasis on the North Side and North Shore. You'll find their work from the Loop through Lincoln Park, Skokie, Wilmette, and all the way up to Lake Forest.
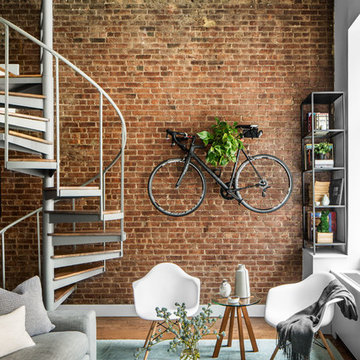
Photos by Sean Litchfield for Homepolish
Industrial Bibliothek mit roter Wandfarbe in Sonstige
Industrial Bibliothek mit roter Wandfarbe in Sonstige

Black steel railings pop against exposed brick walls. Exposed wood beams with recessed lighting and exposed ducts create an industrial-chic living space.
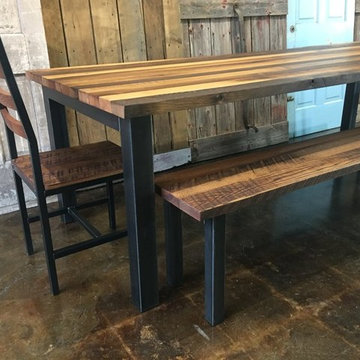
Our industrial reclaimed wood dining table with hand welded steel legs is made from reclaimed barn wood planks salvaged from a midwestern barn. Years have naturally aged the wood to create a beauty and detail that cannot be replicated, truly making each table one of a kind! The table has been sanded to remove the wood's texture and finished to perfection!
Matching benches and chairs sold separately - Industrial Benches and Chairs
Lead Time: Furniture is made to order in 6-8 weeks. Items will ship out within this lead time.

シンプルなデザインのシンクや業務用の棚など、機能性を第一に考えてコーディネイトしたキッチン。業務用の実務的なデザインと作家ものの器が調和している。
Einzeilige Industrial Küche mit integriertem Waschbecken, offenen Schränken, Edelstahl-Arbeitsplatte, Küchenrückwand in Grau, braunem Holzboden und braunem Boden in Tokio
Einzeilige Industrial Küche mit integriertem Waschbecken, offenen Schränken, Edelstahl-Arbeitsplatte, Küchenrückwand in Grau, braunem Holzboden und braunem Boden in Tokio

Offene, Mittelgroße Industrial Küche in L-Form mit Rückwand aus Backstein, Küchengeräten aus Edelstahl, Kücheninsel, Unterbauwaschbecken, braunen Schränken, Betonarbeitsplatte, Küchenrückwand in Rot, Keramikboden, beigem Boden und profilierten Schrankfronten in Orlando
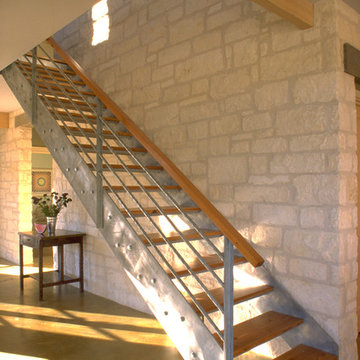
This house and guest house design fits the rolling Hill Country site it commands along the Blanco River in Texas. The somewhat triangular shape of the site grows wider towards the limestone-based river that arcs through the hills.
Every space in the house naturally wanted a view of the river and the forest hills beyond. To achieve this, the house arcs to fit the site, expanding the view and personalizing each space's relationship to the water and woods, as each view is slightly different.
Materials and colors in the house reflect the site: limestone, olive (which matches the water!) stained concrete floors, wood of reminiscent of the woods, and the complementary silvery permanence of galvanized steel.
The 3-layered complex (rendered in stone+metal+glass) is approached downhill from the west through a break in a limestone wall between the main house and the guest house. Upon crossing this threshold, visitors are drawn into the mutually compatible relationship between building and site,
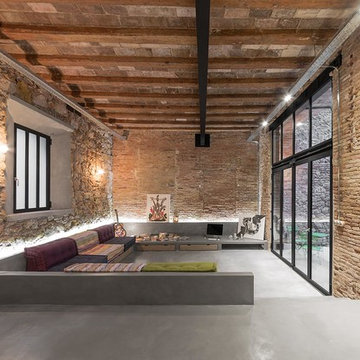
David Benito Cortázar
Großes, Repräsentatives, Offenes Industrial Wohnzimmer ohne Kamin mit Betonboden in Barcelona
Großes, Repräsentatives, Offenes Industrial Wohnzimmer ohne Kamin mit Betonboden in Barcelona

Offene, Zweizeilige, Große Industrial Küche mit Doppelwaschbecken, Schrankfronten im Shaker-Stil, grauen Schränken, Marmor-Arbeitsplatte, schwarzen Elektrogeräten, braunem Holzboden und Kücheninsel in London

The kitchen isn't the only room worthy of delicious design... and so when these clients saw THEIR personal style come to life in the kitchen, they decided to go all in and put the Maine Coast construction team in charge of building out their vision for the home in its entirety. Talent at its best -- with tastes of this client, we simply had the privilege of doing the easy part -- building their dream home!

Located inside an 1860's cotton mill that produced Civil War uniforms, and fronting the Chattahoochee River in Downtown Columbus, the owners envisioned a contemporary loft with historical character. The result is this perfectly personalized, modernized space more than 150 years in the making.
Photography by Tom Harper Photography
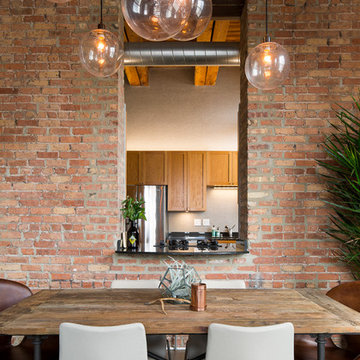
Jacob Hand;
Our client purchased a true Chicago loft in one of the city’s best locations and wanted to upgrade his developer-grade finishes and post-collegiate furniture. We stained the floors, installed concrete backsplash tile to the rafters and tailored his furnishings & fixtures to look as dapper as he does.

Kitchen design with large Island to seat four in a barn conversion to create a comfortable family home. The original stone wall was refurbished, as was the timber sliding barn doors.
Braune Industrial Wohnideen
4



















