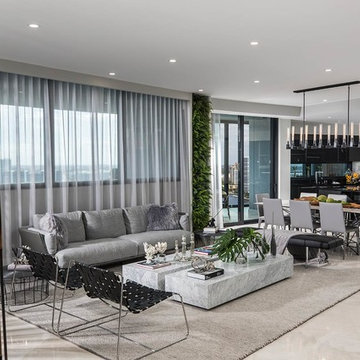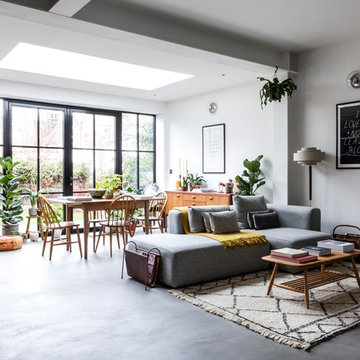Industrial Wohnideen

Industrial Hochkeller ohne Kamin mit brauner Wandfarbe, braunem Holzboden und braunem Boden in Atlanta

Proyecto realizado por Meritxell Ribé - The Room Studio
Construcción: The Room Work
Fotografías: Mauricio Fuertes
Mittelgroße Industrial Terrasse hinter dem Haus mit Markisen in Sonstige
Mittelgroße Industrial Terrasse hinter dem Haus mit Markisen in Sonstige
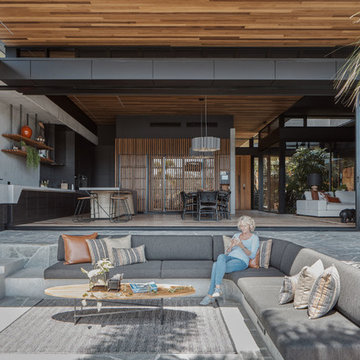
Architecture: Justin Humphrey Architect
Photography: Andy Macpherson
Überdachter Industrial Patio mit Grillplatz in Los Angeles
Überdachter Industrial Patio mit Grillplatz in Los Angeles
Finden Sie den richtigen Experten für Ihr Projekt
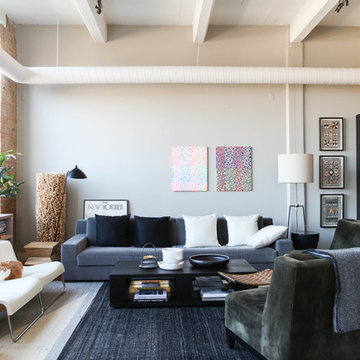
Photo: Rachel Loewen © 2018 Houzz
Industrial Wohnzimmer mit beiger Wandfarbe in Chicago
Industrial Wohnzimmer mit beiger Wandfarbe in Chicago
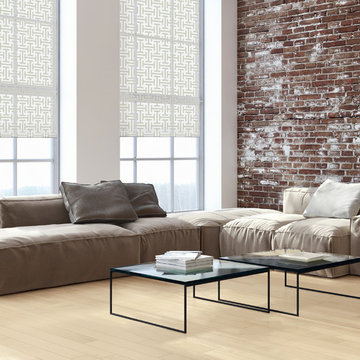
Mittelgroßes Industrial Wohnzimmer mit weißer Wandfarbe und hellem Holzboden in Orange County
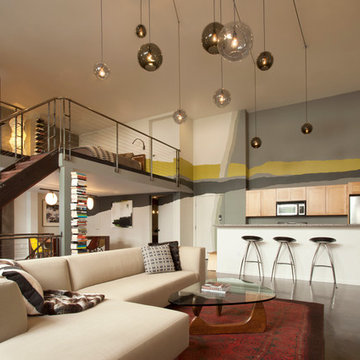
Photo: Margot Hartford © 2016 Houzz
Industrial Wohnzimmer in San Francisco
Industrial Wohnzimmer in San Francisco

For artwork or furniture enquires please email for prices. This artwork is a bespoke piece I designed for the project. Size 100cm x 150cm print on wood then hand distressed. Can be made bespoke in a number of sizes. Sofa from DFS French Connection. Mirror pleases email for prices. Other furniture is now no longer available.
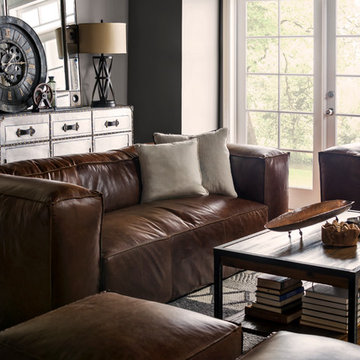
A “slouch couch” in every sense of the term, the Walcott Sofa’s unique frame is comprehensively cushioned for all-encompassing comfort. Eight-way hand-tied suspension ensures a quality seat wherever you settle, whether perched on the sofa’s arms, back or seat. Warm caramel-colored 100% top grain leather is stitched with flanged seams along the edges, helping to balance its voluminous appearance. And when you have a piece as distinct as this, it’s only fitting to accessorize with other conversation-starting accents.
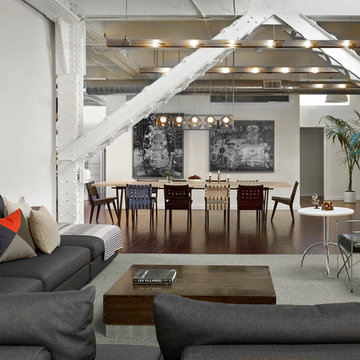
Cesar Rubio
Offenes, Geräumiges Industrial Wohnzimmer mit braunem Holzboden und weißer Wandfarbe in San Francisco
Offenes, Geräumiges Industrial Wohnzimmer mit braunem Holzboden und weißer Wandfarbe in San Francisco

This is the model unit for modern live-work lofts. The loft features 23 foot high ceilings, a spiral staircase, and an open bedroom mezzanine.
Mittelgroßes, Repräsentatives, Fernseherloses, Abgetrenntes Industrial Wohnzimmer mit grauer Wandfarbe, Betonboden, Kamin, grauem Boden und Kaminumrandung aus Metall in Portland
Mittelgroßes, Repräsentatives, Fernseherloses, Abgetrenntes Industrial Wohnzimmer mit grauer Wandfarbe, Betonboden, Kamin, grauem Boden und Kaminumrandung aus Metall in Portland
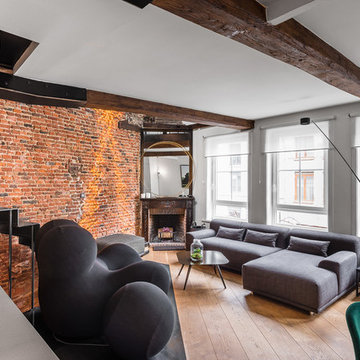
Offenes Industrial Wohnzimmer mit weißer Wandfarbe, braunem Holzboden, Eckkamin und braunem Boden in Lille
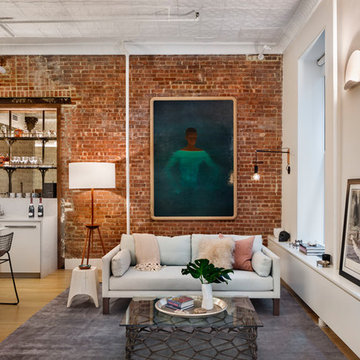
Offenes Industrial Wohnzimmer ohne Kamin mit weißer Wandfarbe und hellem Holzboden in New York

Best in Show/Overall winner for The Best of LaCantina Design Competition 2018 | Beinfield Architecture PC | Robert Benson Photography
Offenes Industrial Wohnzimmer mit grauer Wandfarbe, Betonboden, Kamin, Kaminumrandung aus Stein, TV-Wand und grauem Boden in New York
Offenes Industrial Wohnzimmer mit grauer Wandfarbe, Betonboden, Kamin, Kaminumrandung aus Stein, TV-Wand und grauem Boden in New York
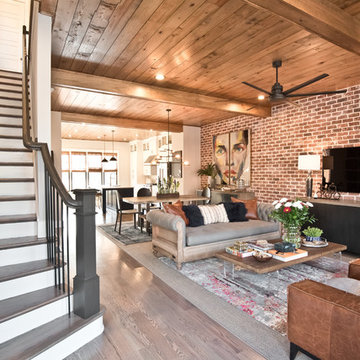
Offenes Industrial Wohnzimmer mit roter Wandfarbe, hellem Holzboden, TV-Wand und beigem Boden in Atlanta

Black steel railings pop against exposed brick walls. Exposed wood beams with recessed lighting and exposed ducts create an industrial-chic living space.
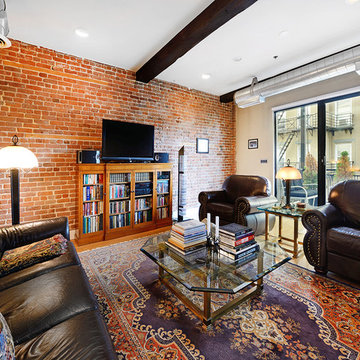
True Loft. Unique in design, unmatched
in finish, this 1,405 square foot condo
features an elevator that opens directly
into your home, a large private terrace with
triple floor to ceiling glass sliding doors, true
chef’s kitchen, 10 ft. honed granite counters,
large breakfast bar, Viking 6 burner range,
Bosch DW & Viking refrigerator & wine cooler.
Master suite with walk-through closets, private
bath with radiant heat floors, oversized soaking
tub, European shower & contemporary double
vanity. Lofty wood beamed ceilings, exposed
brick & ductwork, hardwood floors, recessed
lighting, handy ½ bath, laundry room with
extra storage & tons of closet space. Excellent
midtown location, close to transportation, NYC
bus, shopping restaurants and markets. Rental
parking available 2 blocks away.

Located inside an 1860's cotton mill that produced Civil War uniforms, and fronting the Chattahoochee River in Downtown Columbus, the owners envisioned a contemporary loft with historical character. The result is this perfectly personalized, modernized space more than 150 years in the making.
Photography by Tom Harper Photography
Industrial Wohnideen
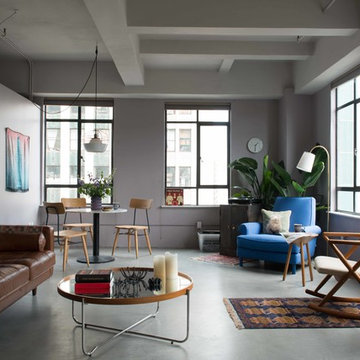
Mittelgroßes, Repräsentatives, Fernseherloses, Offenes Industrial Wohnzimmer ohne Kamin mit grauer Wandfarbe, Betonboden und grauem Boden in Los Angeles
1



















