Klassische Baby- und Kinderzimmer mit Teppichboden Ideen und Design
Suche verfeinern:
Budget
Sortieren nach:Heute beliebt
1 – 20 von 7.824 Fotos
1 von 3

Mittelgroßes Klassisches Jungszimmer mit Spielecke, grüner Wandfarbe, Teppichboden, grauem Boden und Tapetenwänden in Dresden

Neutrales Klassisches Kinderzimmer mit Spielecke, weißer Wandfarbe, Teppichboden und beigem Boden in Boston
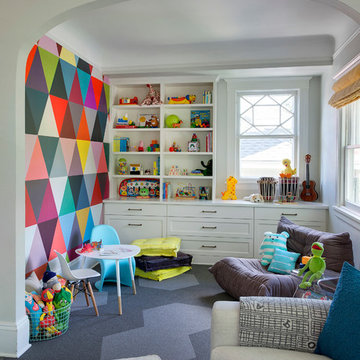
Interior Design: Lucy Interior Design
Builder: Claremont Design + Build
Photography: SPACECRAFTING
Neutrales Klassisches Kinderzimmer mit Spielecke, Teppichboden und bunten Wänden in Minneapolis
Neutrales Klassisches Kinderzimmer mit Spielecke, Teppichboden und bunten Wänden in Minneapolis

This pretty pink bedroom was designed as our clients' daughter was transitioning out of her crib.
Großes Klassisches Mädchenzimmer mit Schlafplatz, rosa Wandfarbe und Teppichboden in Richmond
Großes Klassisches Mädchenzimmer mit Schlafplatz, rosa Wandfarbe und Teppichboden in Richmond

In this the sweet nursery, the designer specified a blue gray paneled wall as the focal point behind the white and acrylic crib. A comfortable cotton and linen glider and ottoman provide the perfect spot to rock baby to sleep. A dresser with a changing table topper provides additional function, while adorable car artwork, a woven mirror, and a sheepskin rug add finishing touches and additional texture.

Neutrales Klassisches Kinderzimmer mit Spielecke, weißer Wandfarbe, Teppichboden, weißem Boden und Holzdecke in New York
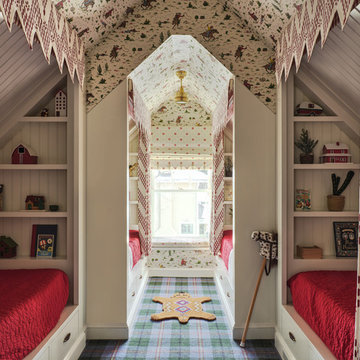
Photographer: Angie Seckinger |
Interior: Cameron Ruppert Interiors |
Builder: Thorsen Construction
Neutrales Klassisches Kinderzimmer mit Schlafplatz, weißer Wandfarbe, Teppichboden und buntem Boden in Washington, D.C.
Neutrales Klassisches Kinderzimmer mit Schlafplatz, weißer Wandfarbe, Teppichboden und buntem Boden in Washington, D.C.

Builder: Falcon Custom Homes
Interior Designer: Mary Burns - Gallery
Photographer: Mike Buck
A perfectly proportioned story and a half cottage, the Farfield is full of traditional details and charm. The front is composed of matching board and batten gables flanking a covered porch featuring square columns with pegged capitols. A tour of the rear façade reveals an asymmetrical elevation with a tall living room gable anchoring the right and a low retractable-screened porch to the left.
Inside, the front foyer opens up to a wide staircase clad in horizontal boards for a more modern feel. To the left, and through a short hall, is a study with private access to the main levels public bathroom. Further back a corridor, framed on one side by the living rooms stone fireplace, connects the master suite to the rest of the house. Entrance to the living room can be gained through a pair of openings flanking the stone fireplace, or via the open concept kitchen/dining room. Neutral grey cabinets featuring a modern take on a recessed panel look, line the perimeter of the kitchen, framing the elongated kitchen island. Twelve leather wrapped chairs provide enough seating for a large family, or gathering of friends. Anchoring the rear of the main level is the screened in porch framed by square columns that match the style of those found at the front porch. Upstairs, there are a total of four separate sleeping chambers. The two bedrooms above the master suite share a bathroom, while the third bedroom to the rear features its own en suite. The fourth is a large bunkroom above the homes two-stall garage large enough to host an abundance of guests.
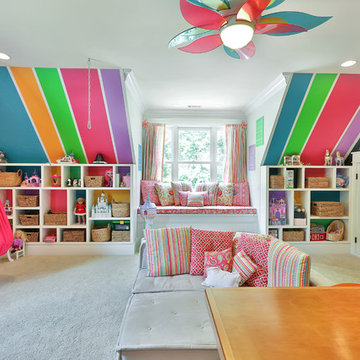
A large bonus room transformed into an all-inclusive bright and colorful playroom with a stage for acting and karoake, a craft table with bins for storage and a wire for displaying creations, hanging chairs for reading, a cube wall for storage of toys, along with a window seat and chalk wall.
Saunders Real Estate Photography
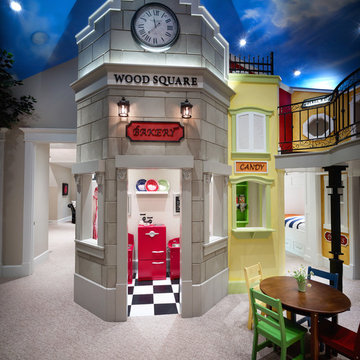
Simple Luxury Photography
Neutrales, Großes Klassisches Kinderzimmer mit Spielecke, beiger Wandfarbe, Teppichboden und beigem Boden in Salt Lake City
Neutrales, Großes Klassisches Kinderzimmer mit Spielecke, beiger Wandfarbe, Teppichboden und beigem Boden in Salt Lake City
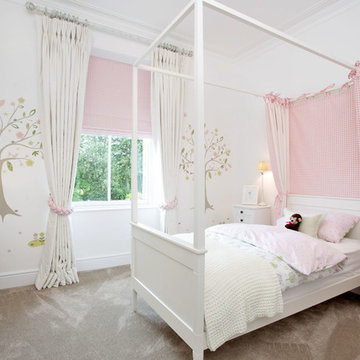
Mittelgroßes Klassisches Mädchenzimmer mit Schlafplatz, weißer Wandfarbe und Teppichboden in Sonstige
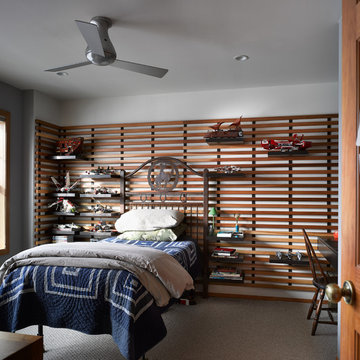
Valley Ridge Residence
Photography by Mike Rebholz.
Mittelgroßes Klassisches Jungszimmer mit Schlafplatz, Teppichboden und grauer Wandfarbe in Sonstige
Mittelgroßes Klassisches Jungszimmer mit Schlafplatz, Teppichboden und grauer Wandfarbe in Sonstige
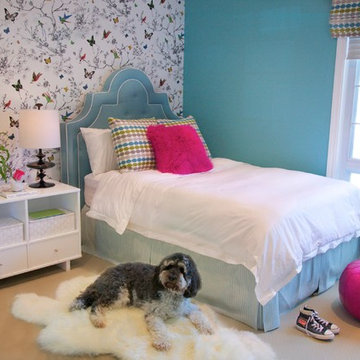
Teen Girls Bedroom Romo Quintus fabric on pillows and window shade, Room and Board Moda Cubby nightstand, Shabby Chic silver woven basket and moroccan pouf, Jonathan Adler Whittier Lamp, Schumacher Birds and Butterflies wallpaper. Photo by Sal Taylor Kidd
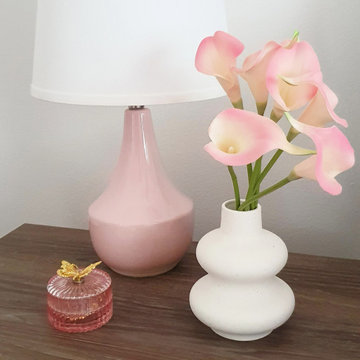
Mittelgroßes Klassisches Mädchenzimmer mit Schlafplatz, Teppichboden, rosa Boden und gewölbter Decke in Houston
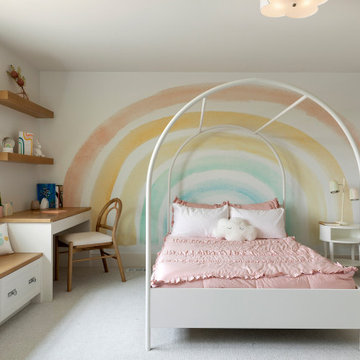
Little girls room with rainbow wallcovering, with custom window bench seat w storage and desk.
Klassisches Mädchenzimmer mit Schlafplatz, weißer Wandfarbe, Teppichboden und Tapetenwänden in Minneapolis
Klassisches Mädchenzimmer mit Schlafplatz, weißer Wandfarbe, Teppichboden und Tapetenwänden in Minneapolis

A teen hangout destination with a comfortable boho vibe. Brought together by Anthropologie Rose Petals Wallpaper, Serena and Lilly hanging chair, Cristol flush mount by Circa Lighting and a mix of custom and retail pillows. Design by Two Hands Interiors. See the rest of this cozy attic hangout space on our website. #tweenroom #teenroom
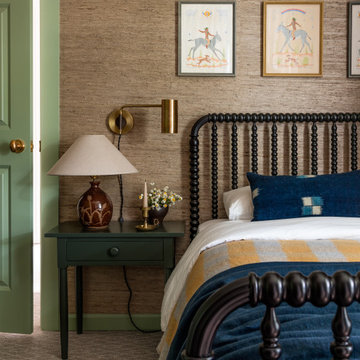
Klassisches Kinderzimmer mit brauner Wandfarbe, Teppichboden, grauem Boden und Tapetenwänden in Seattle
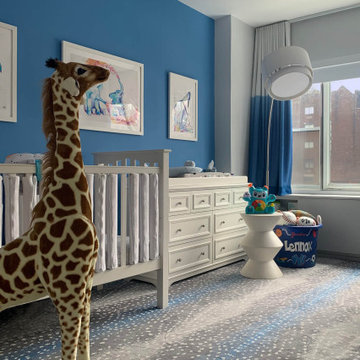
Treasure chest and some fun lighting.
Mittelgroßes Klassisches Babyzimmer mit blauer Wandfarbe, Teppichboden und buntem Boden in New York
Mittelgroßes Klassisches Babyzimmer mit blauer Wandfarbe, Teppichboden und buntem Boden in New York

Mittelgroßes Klassisches Mädchenzimmer mit Schlafplatz, rosa Wandfarbe, Teppichboden und Wandpaneelen in Sonstige

Neutrales Klassisches Jugendzimmer mit bunten Wänden, Teppichboden, Holzdielendecke, gewölbter Decke, Tapetenwänden, Spielecke und beigem Boden in Chicago
Klassische Baby- und Kinderzimmer mit Teppichboden Ideen und Design
1

