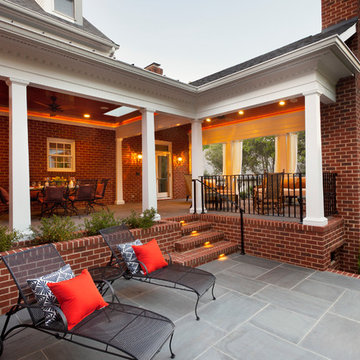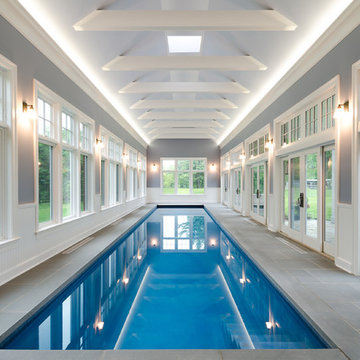Klassische Wohnideen

Tim Clarke-Payton
Großes, Repräsentatives, Fernseherloses, Abgetrenntes Klassisches Wohnzimmer mit grauer Wandfarbe, braunem Holzboden, Kamin und braunem Boden in London
Großes, Repräsentatives, Fernseherloses, Abgetrenntes Klassisches Wohnzimmer mit grauer Wandfarbe, braunem Holzboden, Kamin und braunem Boden in London
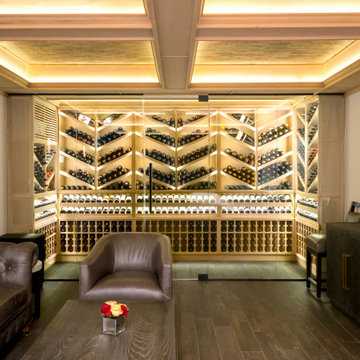
Klassischer Weinkeller mit Kammern und braunem Boden in New York
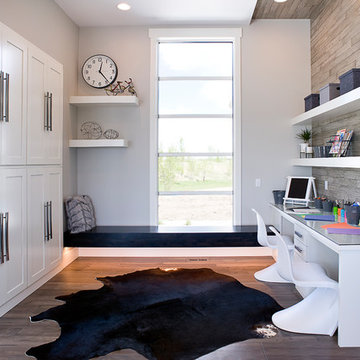
Neutrales Klassisches Kinderzimmer mit Arbeitsecke, grauer Wandfarbe und braunem Boden in Sonstige

The stunning two story dining room in this Bloomfield Hills home, completed in 2015, allows the twenty foot wall of windows and the breathtaking lake views beyond to take center stage as the key focal point. Twin built in buffets grace the two side walls, offering substantial storage and serving space for the generously proportioned room. The floating cabinets are topped with leathered granite mitered countertops in Fantasy Black. The backsplashes feature Peau de Béton, lightweight fiberglass reinforced concrete panels, in a dynamic Onyx finish for a sophisticated industrial look. The custom walnut table sports a metal edge binding, furthering the modern industrial theme of the buffets. The soaring ceiling is treated to a stepped edge detail with indirect LED strip lighting above to provide ambient light to accent the scene below.
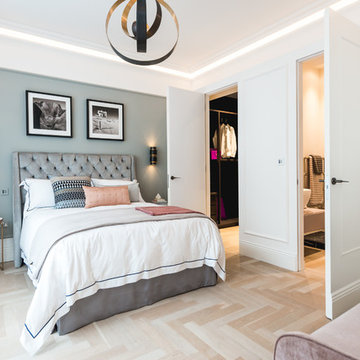
Gary Summers
Mittelgroßes Klassisches Hauptschlafzimmer mit weißer Wandfarbe, hellem Holzboden und beigem Boden in London
Mittelgroßes Klassisches Hauptschlafzimmer mit weißer Wandfarbe, hellem Holzboden und beigem Boden in London
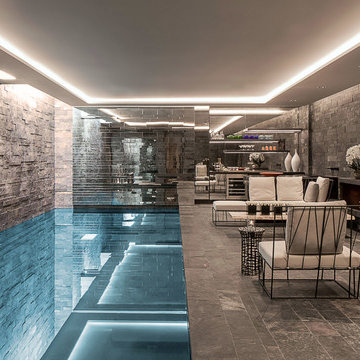
Basement swimming pool and spa with faceted mirror wall and integrated audio system.
Mittelgroßer Klassischer Indoor-Pool in rechteckiger Form in London
Mittelgroßer Klassischer Indoor-Pool in rechteckiger Form in London
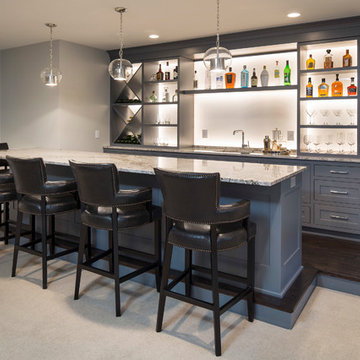
Klassische Hausbar mit Bartheke, offenen Schränken und grauen Schränken in Minneapolis
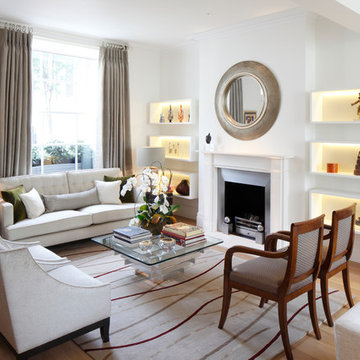
Repräsentatives Klassisches Wohnzimmer mit weißer Wandfarbe, hellem Holzboden, Kamin und Kaminumrandung aus Metall in London

Like most high rises in the city, this kitchen was lacking in square footage. To give the illusion of more space, super white cabinetry from Grabill Cabinet Company and Arabascato quartzite countertops were installed. Perfect for entertaining, dual peninsulas comfortably provide seating for four people.
The multi-tiered ceiling provides both general task lighting & ambient cove lighting accentuating the architectural details in this kitchen. The Wolf induction cooktop and single oven, along with the Broan ventilation system, fit perfectly on limited available wall space.
Neutral arabesque glass backsplash tile was used on the wall behind the hood to create an eye-catching focal point.

This room was formerly a tiled cold space with angled walls, no storage and cables lying around everywhere. Our brief was to integrate an extremely large television and audio visual equipment, and to include a fireplace and interesting storage for objects d'art. There were significant challenges with the space, however the end result is a warm, inviting and seamless space where none of the telltale signs of modern AV technology are on display except for the TV itself (which is flush-mounted and backlit by warm LED strip lighting), and the sub-woofer concealed in its own housing but still open to allow for airflow. We incorporated four separate deep niches and wrapped each in textured vinyl, meticulously applied to ensure the horizontal lines flowed continuously, and lit them with a warm glow from concealed LED strip lighting. The incredible open fronted fireplace was selected to match the width of the TV exactly, and has is deceptively deep. We finished this with a solid granite hearth. Clever cupboards with push to open hardware conceal all of the rest of the technology and equipment. The room is furnished with two 4 seat soft leather chesterfield style lounges and fruitwood coffee and side tables. A large window streams winter sunlight in making the entire room glow.
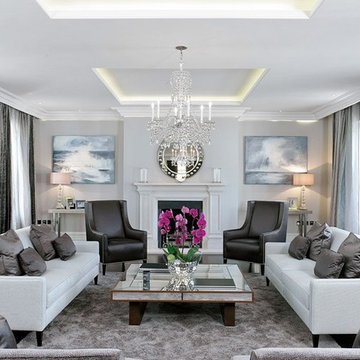
Großes, Repräsentatives Klassisches Wohnzimmer mit grauer Wandfarbe und Kamin in London
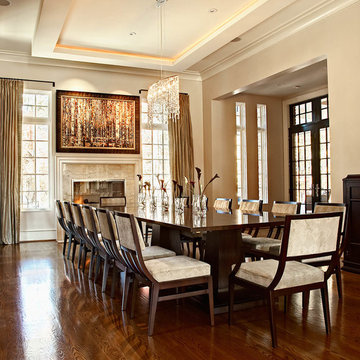
Photo by dustin peck photography inc; Interior Designer: Design Lines, Ltd (hpickett@designlinesltd.com), Architectural Design by Dean Marvin Malecha, FAIA, NC State University College of Design
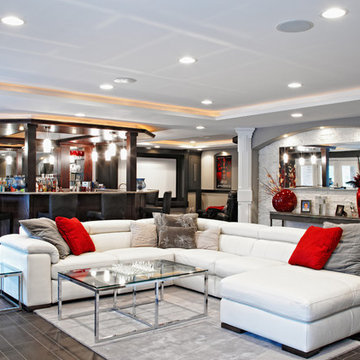
A picture is worth a thousand words, but it's difficult to describe this exquisite basement in a photograph. Designed for a couple who are a party waiting to happen, this walkout basement was destined to be spectacular. Once a cold, blank slate of concrete, the basement is now an extraordinary multi-functional living space. The luxurious new design includes a stunning full bar with all the amenities. The cabinetry was done in Brookhaven Bridgeport Oak in a Bistro finish and granite countertops. In the lounge area an older fireplace was removed and replaced with a Lennox direct-vent fireplace. Gorgeous stacked quartz stone in Glacier white surrounds the unit and Corian was used for the hearth. A home theater room is tucked away yet open to the lounge area. Custom woodwork also helps to set this basement apart. Unique art deco columns were designed by the M.J. Whelan design team, along with several art nooks peppered throughout the space. Beautiful trim molding wrap the entire space. Tray ceilings help to define different areas of the space. Lighting is layered throughout, including indirect cove lighting wrapping every tray. A spa room and full bathroom were also a part of the new design.
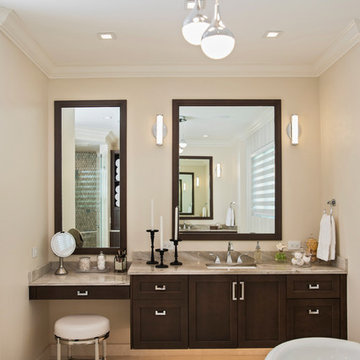
Klassisches Badezimmer En Suite mit Schrankfronten im Shaker-Stil, dunklen Holzschränken, beiger Wandfarbe, Unterbauwaschbecken, beigem Boden und beiger Waschtischplatte in Miami
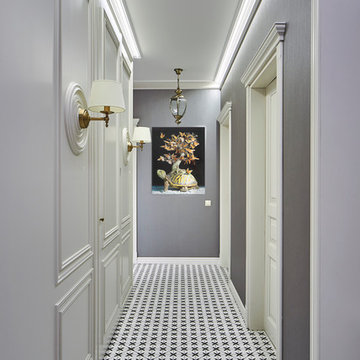
дизайнеры Лазарева Виктория и
Лехтмец Елена
фотограф Александр Шевцов
Klassischer Flur mit grauer Wandfarbe und buntem Boden in Sonstige
Klassischer Flur mit grauer Wandfarbe und buntem Boden in Sonstige

Marshall Evan Photography
Geräumige, Einzeilige Klassische Hausbar mit Schrankfronten im Shaker-Stil, Quarzwerkstein-Arbeitsplatte, braunem Holzboden, weißer Arbeitsplatte, Bartresen, Unterbauwaschbecken, grauen Schränken und Rückwand aus Holz in Kolumbus
Geräumige, Einzeilige Klassische Hausbar mit Schrankfronten im Shaker-Stil, Quarzwerkstein-Arbeitsplatte, braunem Holzboden, weißer Arbeitsplatte, Bartresen, Unterbauwaschbecken, grauen Schränken und Rückwand aus Holz in Kolumbus
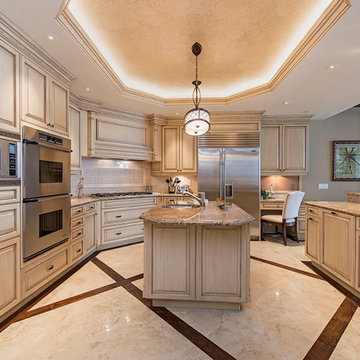
Klassische Küche in U-Form mit Unterbauwaschbecken, profilierten Schrankfronten, beigen Schränken, Küchenrückwand in Beige, Küchengeräten aus Edelstahl, Kücheninsel und beigem Boden in Denver

Greg Premru
Klassische Bibliothek ohne Kamin mit brauner Wandfarbe, dunklem Holzboden, Multimediawand und braunem Boden in Boston
Klassische Bibliothek ohne Kamin mit brauner Wandfarbe, dunklem Holzboden, Multimediawand und braunem Boden in Boston
Klassische Wohnideen
1



















