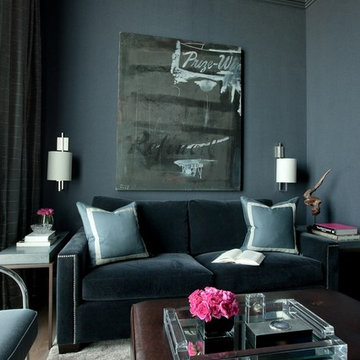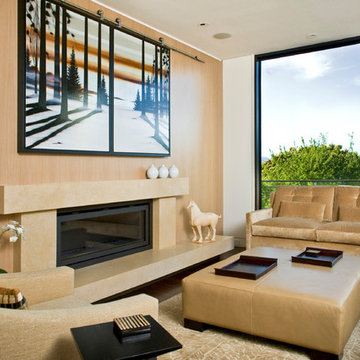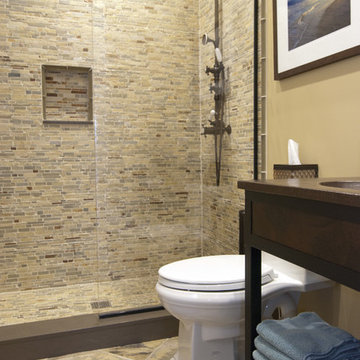Wohnideen und Einrichtungsideen für Räume

Mittelgroßer Country Wintergarten ohne Kamin mit hellem Holzboden und normaler Decke in Philadelphia
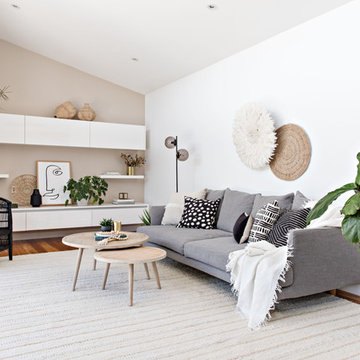
The Palm Co
Mittelgroßes, Offenes Maritimes Wohnzimmer ohne Kamin mit weißer Wandfarbe, braunem Holzboden und braunem Boden in Sydney
Mittelgroßes, Offenes Maritimes Wohnzimmer ohne Kamin mit weißer Wandfarbe, braunem Holzboden und braunem Boden in Sydney

Conceived as a remodel and addition, the final design iteration for this home is uniquely multifaceted. Structural considerations required a more extensive tear down, however the clients wanted the entire remodel design kept intact, essentially recreating much of the existing home. The overall floor plan design centers on maximizing the views, while extensive glazing is carefully placed to frame and enhance them. The residence opens up to the outdoor living and views from multiple spaces and visually connects interior spaces in the inner court. The client, who also specializes in residential interiors, had a vision of ‘transitional’ style for the home, marrying clean and contemporary elements with touches of antique charm. Energy efficient materials along with reclaimed architectural wood details were seamlessly integrated, adding sustainable design elements to this transitional design. The architect and client collaboration strived to achieve modern, clean spaces playfully interjecting rustic elements throughout the home.
Greenbelt Homes
Glynis Wood Interiors
Photography by Bryant Hill
Finden Sie den richtigen Experten für Ihr Projekt
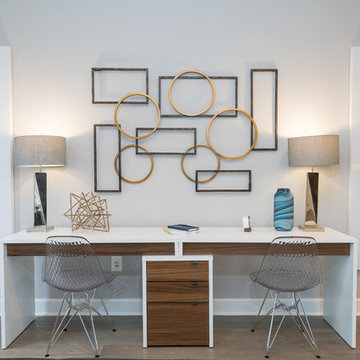
Modernes Arbeitszimmer mit Arbeitsplatz, grauer Wandfarbe, braunem Holzboden, freistehendem Schreibtisch und braunem Boden in Washington, D.C.

Merrick Ales Photography
Modernes Hauptschlafzimmer ohne Kamin mit blauer Wandfarbe und dunklem Holzboden in Austin
Modernes Hauptschlafzimmer ohne Kamin mit blauer Wandfarbe und dunklem Holzboden in Austin
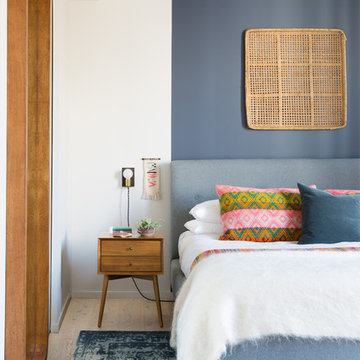
Suzanna Scott Photography
Mid-Century Hauptschlafzimmer ohne Kamin mit hellem Holzboden und bunten Wänden in San Francisco
Mid-Century Hauptschlafzimmer ohne Kamin mit hellem Holzboden und bunten Wänden in San Francisco

Home Gym with step windows and mirror detail
Mittelgroßer Maritimer Yogaraum mit Vinylboden, braunem Boden und grauer Wandfarbe in Sonstige
Mittelgroßer Maritimer Yogaraum mit Vinylboden, braunem Boden und grauer Wandfarbe in Sonstige
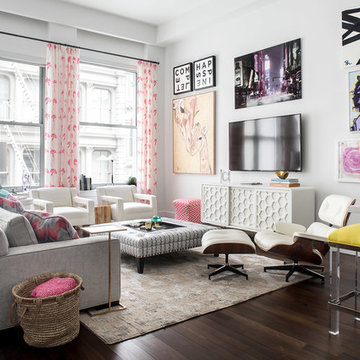
For the art, I chose that was graphic and bold. There's a youthful feeling with original art and the arrangement creates a focal point for the room while balancing the large screen TV. Lucite, soft edges and texture dominate while the layout is well thought out for the creature comforts of everyday living.
Even though space was limited, I was still able to include comfortable seating for pre-theatre or dinner gatherings. Count them…the sofa holds 3, 2 Ottomans, the 3 lucite bright yellow bar stools, the lounge chair, 2 side chairs, the upholstered chair by the waterfall desk and if you add the 4 chairs for the dining area, you're at 16, and this doesn’t count the custom coffee table with upholstered seating!

Our client initially asked us to assist with selecting materials and designing a guest bath for their new Tucson home. Our scope of work progressively expanded into interior architecture and detailing, including the kitchen, baths, fireplaces, stair, custom millwork, doors, guardrails, and lighting for the residence – essentially everything except the furniture. The home is loosely defined by a series of thick, parallel walls supporting planar roof elements floating above the desert floor. Our approach was to not only reinforce the general intentions of the architecture but to more clearly articulate its meaning. We began by adopting a limited palette of desert neutrals, providing continuity to the uniquely differentiated spaces. Much of the detailing shares a common vocabulary, while numerous objects (such as the elements of the master bath – each operating on their own terms) coalesce comfortably in the rich compositional language.
Photo credit: William Lesch

© Joe Fletcher Photography
Mittelgroße Moderne Wohnküche mit Schrankfronten im Shaker-Stil, weißen Schränken, Küchengeräten aus Edelstahl, dunklem Holzboden, Unterbauwaschbecken, Zink-Arbeitsplatte und Kücheninsel in New York
Mittelgroße Moderne Wohnküche mit Schrankfronten im Shaker-Stil, weißen Schränken, Küchengeräten aus Edelstahl, dunklem Holzboden, Unterbauwaschbecken, Zink-Arbeitsplatte und Kücheninsel in New York

This dramatic design takes its inspiration from the past but retains the best of the present. Exterior highlights include an unusual third-floor cupola that offers birds-eye views of the surrounding countryside, charming cameo windows near the entry, a curving hipped roof and a roomy three-car garage.
Inside, an open-plan kitchen with a cozy window seat features an informal eating area. The nearby formal dining room is oval-shaped and open to the second floor, making it ideal for entertaining. The adjacent living room features a large fireplace, a raised ceiling and French doors that open onto a spacious L-shaped patio, blurring the lines between interior and exterior spaces.
Informal, family-friendly spaces abound, including a home management center and a nearby mudroom. Private spaces can also be found, including the large second-floor master bedroom, which includes a tower sitting area and roomy his and her closets. Also located on the second floor is family bedroom, guest suite and loft open to the third floor. The lower level features a family laundry and craft area, a home theater, exercise room and an additional guest bedroom.
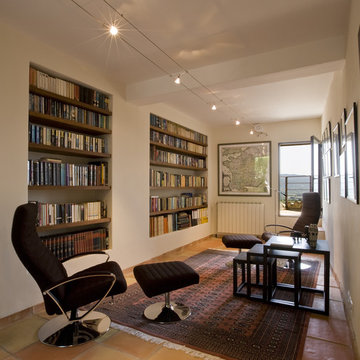
Recently renovated, parts of this in-town home in Rasteau, France are 800 years old.
Photography by Geoffrey Hodgdon
Mediterrane Bibliothek in Marseille
Mediterrane Bibliothek in Marseille
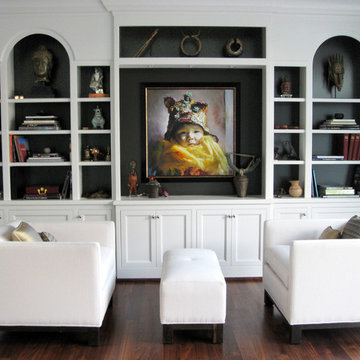
Modernes Wohnzimmer mit schwarzer Wandfarbe und dunklem Holzboden in Portland
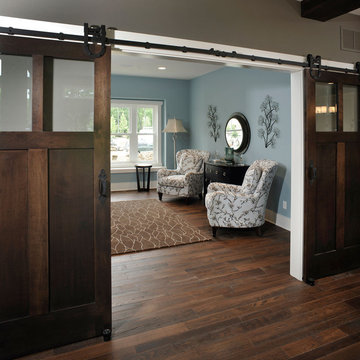
Uriges Arbeitszimmer mit blauer Wandfarbe, dunklem Holzboden und freistehendem Schreibtisch in Kolumbus
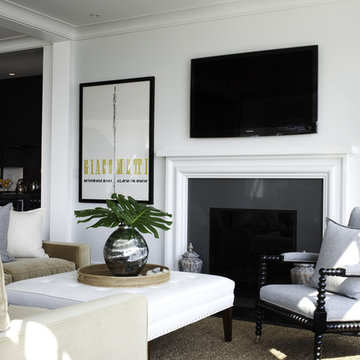
Fireplace: Raven color Caesar Stone
Photo Credit: Sam Gray Photography
Klassisches Wohnzimmer mit Kamin und TV-Wand in Boston
Klassisches Wohnzimmer mit Kamin und TV-Wand in Boston
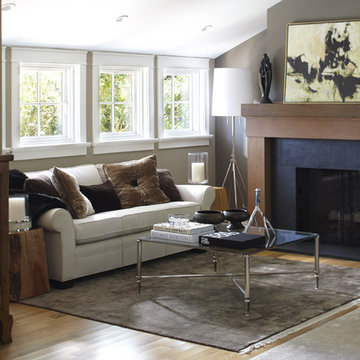
URRUTIA DESIGN
Photography by Matt Sartain
Abgetrenntes Klassisches Wohnzimmer mit grauer Wandfarbe und Kamin in San Francisco
Abgetrenntes Klassisches Wohnzimmer mit grauer Wandfarbe und Kamin in San Francisco

This historic room has been brought back to life! The room was designed to capitalize on the wonderful architectural features. The signature use of French and English antiques with a captivating over mantel mirror draws the eye into this cozy space yet remains, elegant, timeless and fresh
Wohnideen und Einrichtungsideen für Räume
1



















