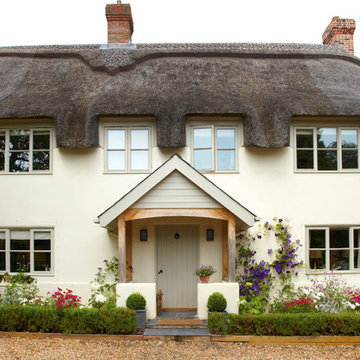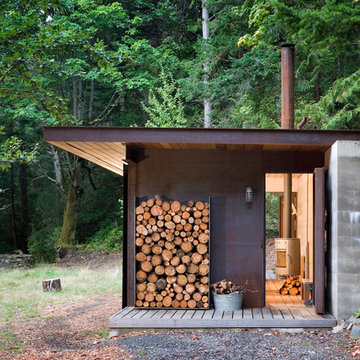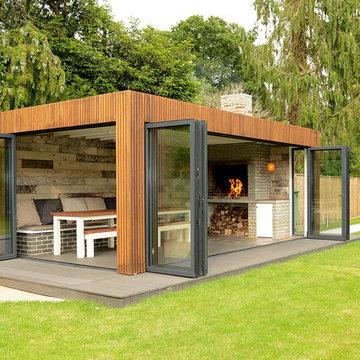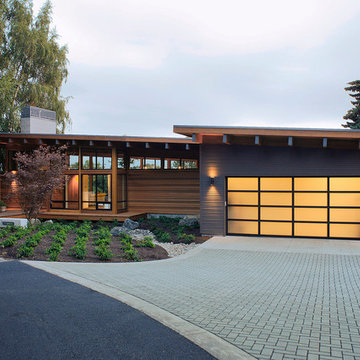Wohnideen und Einrichtungsideen für Räume

This freestanding covered patio with an outdoor kitchen and fireplace is the perfect retreat! Just a few steps away from the home, this covered patio is about 500 square feet.
The homeowner had an existing structure they wanted replaced. This new one has a custom built wood
burning fireplace with an outdoor kitchen and is a great area for entertaining.
The flooring is a travertine tile in a Versailles pattern over a concrete patio.
The outdoor kitchen has an L-shaped counter with plenty of space for prepping and serving meals as well as
space for dining.
The fascia is stone and the countertops are granite. The wood-burning fireplace is constructed of the same stone and has a ledgestone hearth and cedar mantle. What a perfect place to cozy up and enjoy a cool evening outside.
The structure has cedar columns and beams. The vaulted ceiling is stained tongue and groove and really
gives the space a very open feel. Special details include the cedar braces under the bar top counter, carriage lights on the columns and directional lights along the sides of the ceiling.
Click Photography

Brick and Cast Stone Exterior
Großes, Zweistöckiges Klassisches Haus mit Backsteinfassade und Satteldach in Dallas
Großes, Zweistöckiges Klassisches Haus mit Backsteinfassade und Satteldach in Dallas
Finden Sie den richtigen Experten für Ihr Projekt

Modern glass house set in the landscape evokes a midcentury vibe. A modern gas fireplace divides the living area with a polished concrete floor from the greenhouse with a gravel floor. The frame is painted steel with aluminum sliding glass door. The front features a green roof with native grasses and the rear is covered with a glass roof.
Photo by: Gregg Shupe Photography
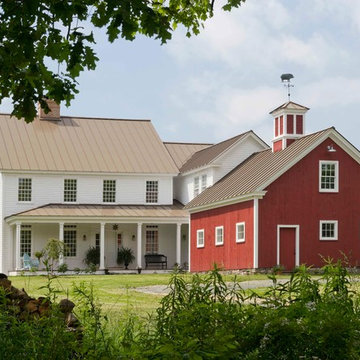
White Farmhouse with Red Attached Barn. Traditional 12 over 12 windows on the house and 6 over 6 on the barn.
Zweistöckiges Landhausstil Haus mit roter Fassadenfarbe und Satteldach
Zweistöckiges Landhausstil Haus mit roter Fassadenfarbe und Satteldach

Scott Amundson
Einstöckige Urige Holzfassade Haus mit brauner Fassadenfarbe und Satteldach in Minneapolis
Einstöckige Urige Holzfassade Haus mit brauner Fassadenfarbe und Satteldach in Minneapolis

Tom Crane and Orion Construction
Kleines, Zweistöckiges Country Einfamilienhaus mit Steinfassade, beiger Fassadenfarbe, Satteldach und Schindeldach in Philadelphia
Kleines, Zweistöckiges Country Einfamilienhaus mit Steinfassade, beiger Fassadenfarbe, Satteldach und Schindeldach in Philadelphia
Laden Sie die Seite neu, um diese Anzeige nicht mehr zu sehen

Mittelgroße, Zweistöckige Klassische Holzfassade Haus mit weißer Fassadenfarbe, Satteldach und Misch-Dachdeckung in Bridgeport

ipe deck, outdoor fireplace, teak furniture, planters, container garden, steel windows, roof deck, roof terrace
Moderne Dachterrasse im Dach in New York
Moderne Dachterrasse im Dach in New York
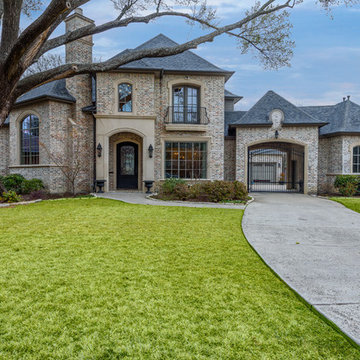
All images Copyright Mike Healey Productions, Inc.
Großes, Zweistöckiges Klassisches Einfamilienhaus mit Backsteinfassade, bunter Fassadenfarbe, Satteldach und Schindeldach in Dallas
Großes, Zweistöckiges Klassisches Einfamilienhaus mit Backsteinfassade, bunter Fassadenfarbe, Satteldach und Schindeldach in Dallas
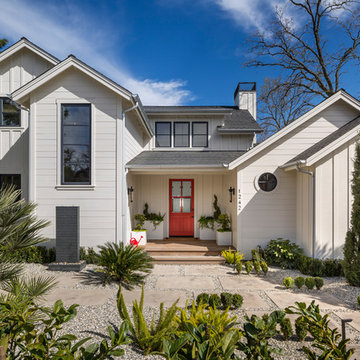
Zweistöckiges, Mittelgroßes Landhausstil Haus mit weißer Fassadenfarbe, Satteldach und Schindeldach in San Francisco
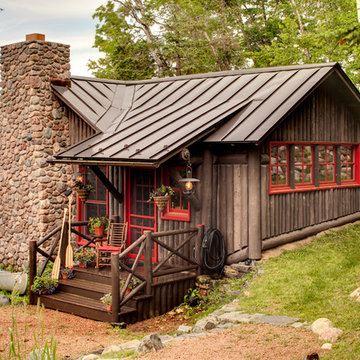
The classic Adirondack palette of dark brown and red was utilized for the exterior of the cabins.
Rustikales Haus mit brauner Fassadenfarbe, Satteldach und Blechdach in Milwaukee
Rustikales Haus mit brauner Fassadenfarbe, Satteldach und Blechdach in Milwaukee
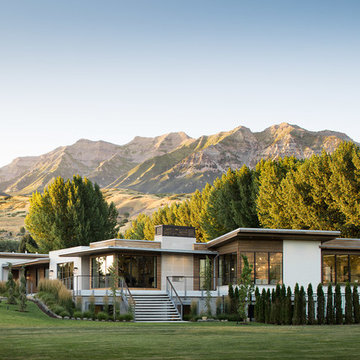
photo: Mark Weinberg interiors: AMB Design
Einstöckige Moderne Holzfassade Haus mit Pultdach in New York
Einstöckige Moderne Holzfassade Haus mit Pultdach in New York
Laden Sie die Seite neu, um diese Anzeige nicht mehr zu sehen
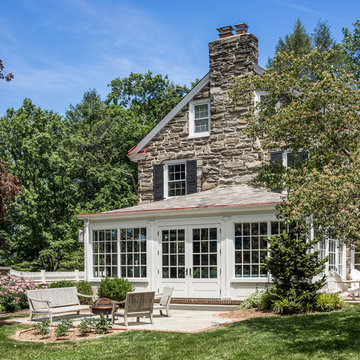
Angle Eye Photography
Dreistöckiges Klassisches Haus mit Steinfassade und Satteldach in Philadelphia
Dreistöckiges Klassisches Haus mit Steinfassade und Satteldach in Philadelphia
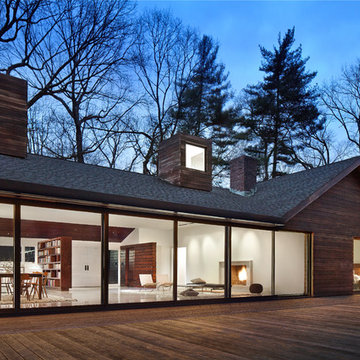
John Muggenborg
Einstöckige Nordische Holzfassade Haus mit Satteldach in New York
Einstöckige Nordische Holzfassade Haus mit Satteldach in New York

The design of this home was driven by the owners’ desire for a three-bedroom waterfront home that showcased the spectacular views and park-like setting. As nature lovers, they wanted their home to be organic, minimize any environmental impact on the sensitive site and embrace nature.
This unique home is sited on a high ridge with a 45° slope to the water on the right and a deep ravine on the left. The five-acre site is completely wooded and tree preservation was a major emphasis. Very few trees were removed and special care was taken to protect the trees and environment throughout the project. To further minimize disturbance, grades were not changed and the home was designed to take full advantage of the site’s natural topography. Oak from the home site was re-purposed for the mantle, powder room counter and select furniture.
The visually powerful twin pavilions were born from the need for level ground and parking on an otherwise challenging site. Fill dirt excavated from the main home provided the foundation. All structures are anchored with a natural stone base and exterior materials include timber framing, fir ceilings, shingle siding, a partial metal roof and corten steel walls. Stone, wood, metal and glass transition the exterior to the interior and large wood windows flood the home with light and showcase the setting. Interior finishes include reclaimed heart pine floors, Douglas fir trim, dry-stacked stone, rustic cherry cabinets and soapstone counters.
Exterior spaces include a timber-framed porch, stone patio with fire pit and commanding views of the Occoquan reservoir. A second porch overlooks the ravine and a breezeway connects the garage to the home.
Numerous energy-saving features have been incorporated, including LED lighting, on-demand gas water heating and special insulation. Smart technology helps manage and control the entire house.
Greg Hadley Photography
Wohnideen und Einrichtungsideen für Räume
Laden Sie die Seite neu, um diese Anzeige nicht mehr zu sehen
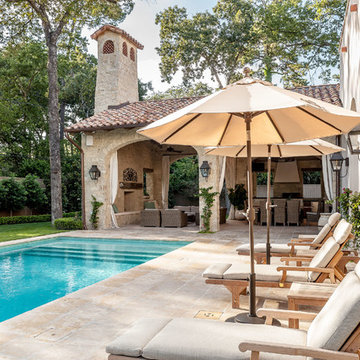
Carl Mayfield
Mittelgroßes Mediterranes Sportbecken hinter dem Haus in rechteckiger Form mit Natursteinplatten in Houston
Mittelgroßes Mediterranes Sportbecken hinter dem Haus in rechteckiger Form mit Natursteinplatten in Houston
1



















