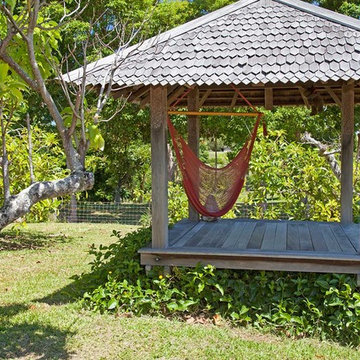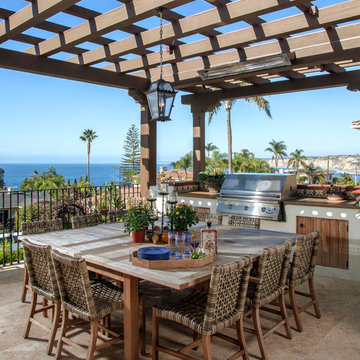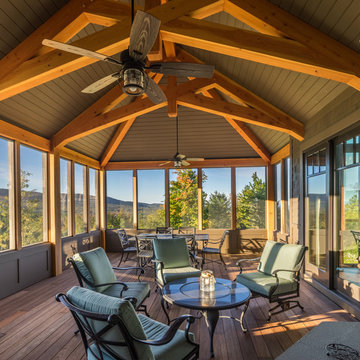Wohnideen und Einrichtungsideen für Räume

Detached covered patio made of custom milled cypress which is durable and weather-resistant.
Amenities include a full outdoor kitchen, masonry wood burning fireplace and porch swing.

Mittelgroßer Klassischer Patio hinter dem Haus mit Feuerstelle, Gazebo und Natursteinplatten in Seattle
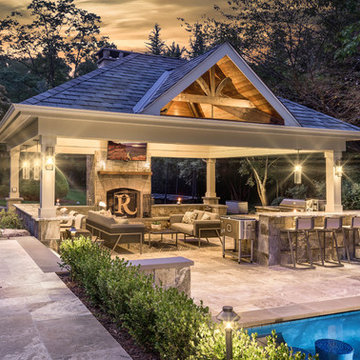
Klassischer Patio hinter dem Haus mit Natursteinplatten, Gazebo und Grillplatz in Richmond
Finden Sie den richtigen Experten für Ihr Projekt

The Club Woven by Summer Classics is the resin version of the aluminum Club Collection. Executed in durable woven wrought aluminum it is ideal for any outdoor space. Club Woven is hand woven in exclusive N-dura resin polyethylene in Oyster. French Linen, or Mahogany. The comfort of Club with the classic look and durability of resin will be perfect for any outdoor space.

Best of Houzz Design Award Winner. The pavilion not only provides a shady respite during the summer months but also a great place to relax by the fire during spring and fall. The pavilion is convenient to the home, the pool and the outdoor kitchen. Landscape design by John Algozzini.
Landscape design by John Algozzini. The complete landscape can be seen in our projects, listed as Fun By The Farm.

Design: modernedgedesign.com
Photo: Edmunds Studios Photography
Mittelgroße Moderne Pergola hinter dem Haus mit Feuerstelle und Betonplatten in Milwaukee
Mittelgroße Moderne Pergola hinter dem Haus mit Feuerstelle und Betonplatten in Milwaukee
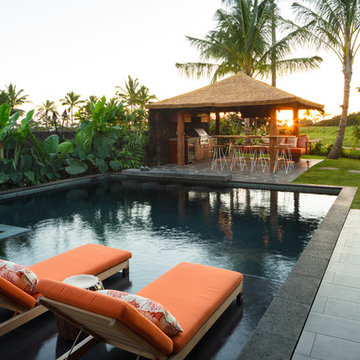
The great room flows onto the large lanai through pocketing glass doors creating a seamless indoor outdoor experience. On the lanai teak daybeds imported from Bali face each other with custom blue covers and throw pillows in blue with coral motifs, the rectangular pool is complete with an aqua lounge, built-in spa, and a swim up bar at the outdoor BBQ. The flooring is a gray ceramic tile, the pool coping is natural puka pavers, The house a combination of traditional plantation style seen in the white board and batten walls, with a modern twist seen in the wood framed glass doors, thick square exposed tails and ebony stained square posts supporting the overhangs.

Joe Kwon Photography
Überdachtes Klassisches Veranda im Vorgarten mit Natursteinplatten in Chicago
Überdachtes Klassisches Veranda im Vorgarten mit Natursteinplatten in Chicago

The pergola, above the uppermost horizontal 'strip' of cedar, is a bronze poly-carbonate, which allows light to come through, but which blocks UV rays and keeps out the rain.
It's also available in clear, and a few more colors.
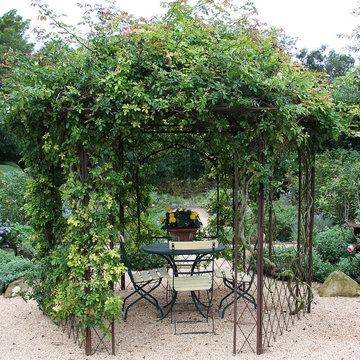
lynnlandscapedesign.com - Yellow climbing rose on iron gazebo serves as focal point in rose and perennial garden.
photo: Donna Lynn
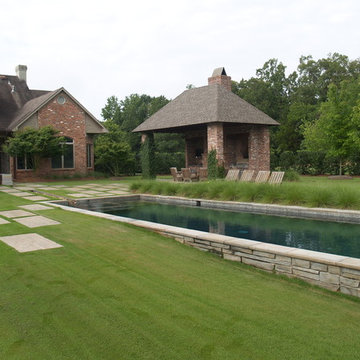
Großer Moderner Pool hinter dem Haus in rechteckiger Form mit Natursteinplatten in New Orleans

Hand-crafted using traditional joinery techniques, this outdoor kitchen is made from hard-wearing Iroko wood and finished with stainless steel hardware ensuring the longevity of this Markham cabinetry. With a classic contemporary design that suits the modern, manicured style of the country garden, this outdoor kitchen has the balance of simplicity, scale and proportion that H|M is known for.
Using an L-shape configuration set within a custom designed permanent timber gazebo, this outdoor kitchen is cleverly zoned to include all of the key spaces required in an indoor kitchen for food prep, grilling and clearing away. On the right-hand side of the kitchen is the cooking run featuring the mighty 107cm Wolf outdoor gas grill. Already internationally established as an industrial heavyweight in the luxury range cooker market, Wolf have taken outdoor cooking to the next level with this behemoth of a barbeque. Designed and built to stand the test of time and exponentially more accurate than a standard barbeque, the Wolf outdoor gas grill also comes with a sear zone and infrared rotisserie spit as standard.
To assist with food prep, positioned underneath the counter to the left of the Wolf outdoor grill is a pull-out bin with separate compartments for food waste and recycling. Additional storage to the right is utilised for storing the LPG gas canister ensuring the overall look and feel of the outdoor kitchen is free from clutter and from a practical point of view, protected from the elements.
Just like the indoor kitchen, the key to a successful outdoor kitchen design is the zoning of the space – think about all the usual things like food prep, cooking and clearing away and make provision for those activities accordingly. In terms of the actual positioning of the kitchen think about the sun and where it is during the afternoons and early evening which will be the time this outdoor kitchen is most in use. A timber gazebo will provide shelter from the direct sunlight and protection from the elements during the winter months. Stone flooring that can withstand a few spills here and there is essential, and always incorporate a seating area than can be scaled up or down according to your entertaining needs.
Photo Credit - Paul Craig
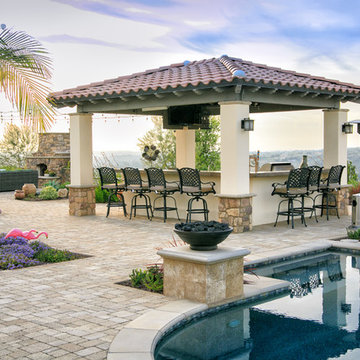
Linear Photography
Mediterraner Patio hinter dem Haus mit Outdoor-Küche, Natursteinplatten und Gazebo in San Diego
Mediterraner Patio hinter dem Haus mit Outdoor-Küche, Natursteinplatten und Gazebo in San Diego
Wohnideen und Einrichtungsideen für Räume
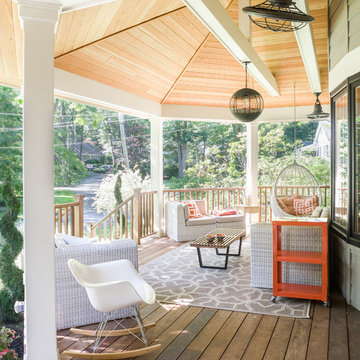
Front porch addition to house
Überdachtes Klassisches Veranda im Vorgarten mit Dielen in New York
Überdachtes Klassisches Veranda im Vorgarten mit Dielen in New York
1

