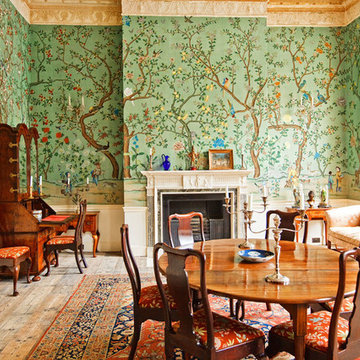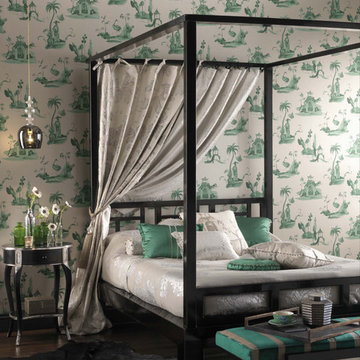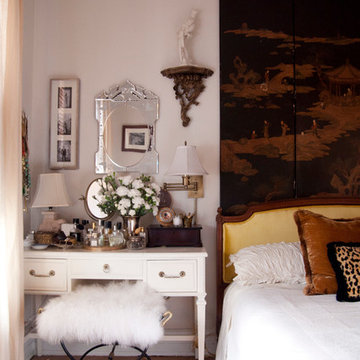Wohnideen und Einrichtungsideen für Räume

Designed to embrace an extensive and unique art collection including sculpture, paintings, tapestry, and cultural antiquities, this modernist home located in north Scottsdale’s Estancia is the quintessential gallery home for the spectacular collection within. The primary roof form, “the wing” as the owner enjoys referring to it, opens the home vertically to a view of adjacent Pinnacle peak and changes the aperture to horizontal for the opposing view to the golf course. Deep overhangs and fenestration recesses give the home protection from the elements and provide supporting shade and shadow for what proves to be a desert sculpture. The restrained palette allows the architecture to express itself while permitting each object in the home to make its own place. The home, while certainly modern, expresses both elegance and warmth in its material selections including canterra stone, chopped sandstone, copper, and stucco.
Project Details | Lot 245 Estancia, Scottsdale AZ
Architect: C.P. Drewett, Drewett Works, Scottsdale, AZ
Interiors: Luis Ortega, Luis Ortega Interiors, Hollywood, CA
Publications: luxe. interiors + design. November 2011.
Featured on the world wide web: luxe.daily
Photos by Grey Crawford
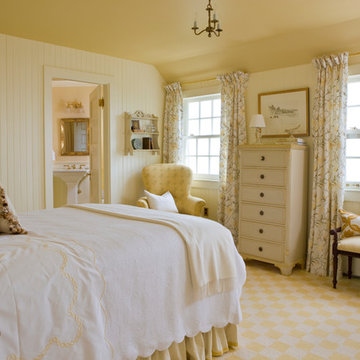
This 19th century shingle style home overlooking the Atlantic Ocean was completely restored and expanded. Elizabeth Brosnan Hourihan worked closely with the architectural staff of Carpenter & MacNeille on all aspects of the home’s interior detailing, customization and finishes. Ongoing throughout the process was the specification and procurement of fine furnishings, window treatments, rugs, lighting, artwork and accessories. Several of the furnishings were handmade in England and Italy and a number of pieces are antiques dating as far back as the 17th century and needleworks as early as 1550. There is an antique rug collection, an antique American book collection, antique silver flatware – with a signature engraving on all the pieces, antique stemware and porcelain dishes. The art collection is from renowned Cape Ann artists from the 19th and 20th centuries including Quarterly, Chaet, and Gruppe.
Featured in Architectural Digest “Cape Ann Turnaround”
A Massachusetts Home is Rescued from Near Ruin
Architecture and Construction: Carpenter & MacNeille
Gordon Beall Photography
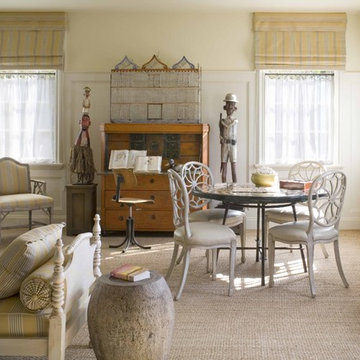
© Larry E. Boerder Architects
Klassisches Wohnzimmer mit beiger Wandfarbe und Teppichboden in Dallas
Klassisches Wohnzimmer mit beiger Wandfarbe und Teppichboden in Dallas
Finden Sie den richtigen Experten für Ihr Projekt
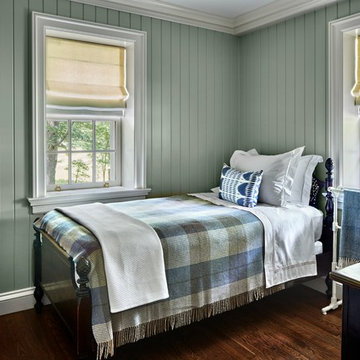
Charles Hilton Architects, Robert Benson Photography
From grand estates, to exquisite country homes, to whole house renovations, the quality and attention to detail of a "Significant Homes" custom home is immediately apparent. Full time on-site supervision, a dedicated office staff and hand picked professional craftsmen are the team that take you from groundbreaking to occupancy. Every "Significant Homes" project represents 45 years of luxury homebuilding experience, and a commitment to quality widely recognized by architects, the press and, most of all....thoroughly satisfied homeowners. Our projects have been published in Architectural Digest 6 times along with many other publications and books. Though the lion share of our work has been in Fairfield and Westchester counties, we have built homes in Palm Beach, Aspen, Maine, Nantucket and Long Island.

ChiChi Ubiña
Mittelgroßer Klassischer Eingang mit Stauraum, weißer Wandfarbe, Kalkstein und Einzeltür in New York
Mittelgroßer Klassischer Eingang mit Stauraum, weißer Wandfarbe, Kalkstein und Einzeltür in New York
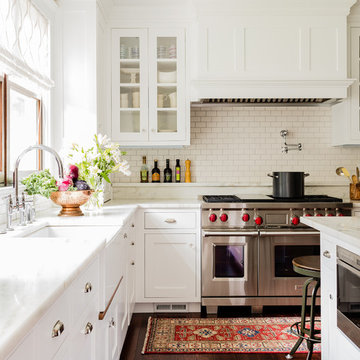
Major renovation to a beautiful old Victorian outside of Boston. We opened up the kitchen to expose the original pantry, restored the old wood cabinets and painted the interiors a beautiful shade of navy blue. Exposed brick and added on a much needed mudroom and new entry to the kitchen, we were able to expose the back stair case and added batten and board on the walls. Beautiful.
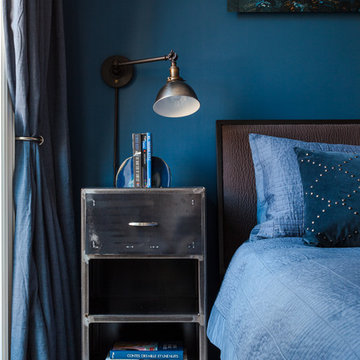
Alan Gastelum (www.alangastelum.com)
Kleines Modernes Hauptschlafzimmer ohne Kamin mit blauer Wandfarbe und braunem Holzboden in New York
Kleines Modernes Hauptschlafzimmer ohne Kamin mit blauer Wandfarbe und braunem Holzboden in New York
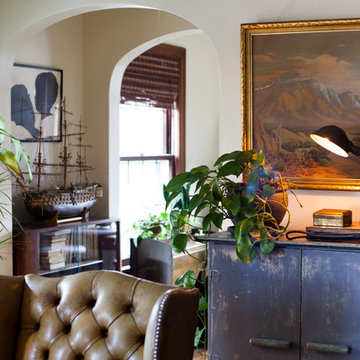
Photo: Ellie Arciaga © 2015 Houzz
Kleines, Abgetrenntes Eklektisches Wohnzimmer mit weißer Wandfarbe und braunem Holzboden in Seattle
Kleines, Abgetrenntes Eklektisches Wohnzimmer mit weißer Wandfarbe und braunem Holzboden in Seattle
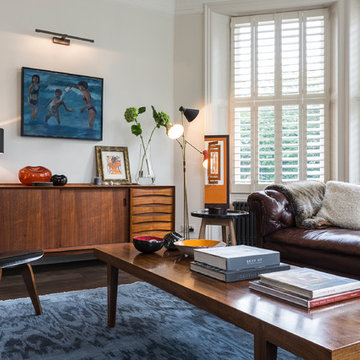
Repräsentatives Mid-Century Wohnzimmer mit weißer Wandfarbe und dunklem Holzboden in London
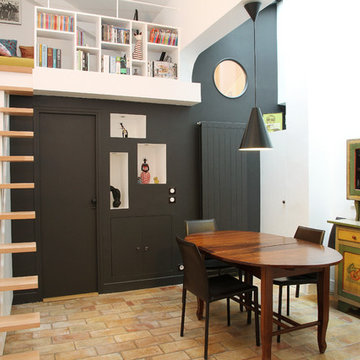
Offenes, Kleines Modernes Esszimmer ohne Kamin mit weißer Wandfarbe und Backsteinboden in Toronto
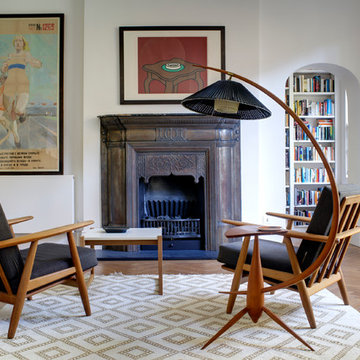
Mittelgroße, Fernseherlose, Offene Retro Bibliothek mit weißer Wandfarbe, braunem Holzboden, Kamin und Kaminumrandung aus Metall in London
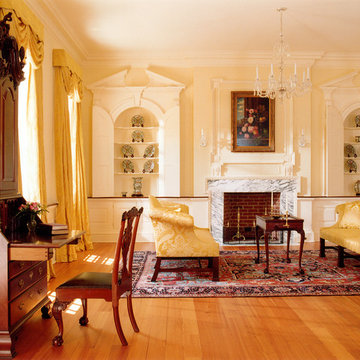
Gordon Beall photographer
Repräsentatives, Abgetrenntes Klassisches Wohnzimmer mit gelber Wandfarbe, braunem Holzboden, Kamin und Kaminumrandung aus Stein in Washington, D.C.
Repräsentatives, Abgetrenntes Klassisches Wohnzimmer mit gelber Wandfarbe, braunem Holzboden, Kamin und Kaminumrandung aus Stein in Washington, D.C.
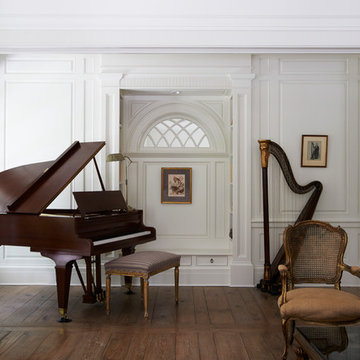
Jeff McNamara
Großes, Abgetrenntes Klassisches Musikzimmer mit weißer Wandfarbe, braunem Holzboden und braunem Boden in New York
Großes, Abgetrenntes Klassisches Musikzimmer mit weißer Wandfarbe, braunem Holzboden und braunem Boden in New York
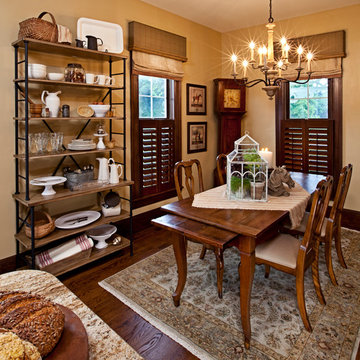
Jeff Garland
Klassisches Esszimmer mit beiger Wandfarbe und dunklem Holzboden in Detroit
Klassisches Esszimmer mit beiger Wandfarbe und dunklem Holzboden in Detroit
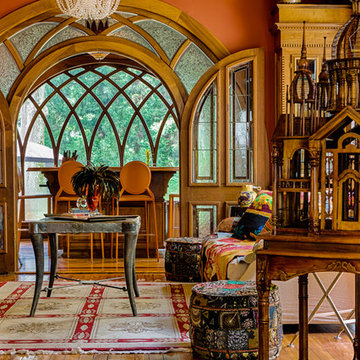
Doug Sturgess Photography taken in the West End Atlanta,
Barbara English Interior Design,
Cool Chairz -contemporary orange bar stools,
Westside Foundry - rug,
cabinets, windows and floors all custom and original to the house
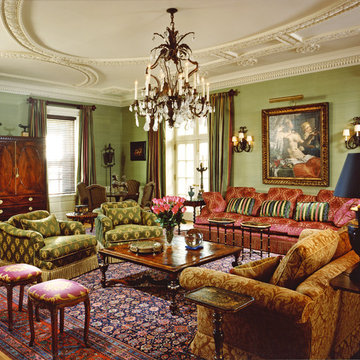
Tom Crane
Repräsentatives, Fernseherloses, Abgetrenntes Klassisches Wohnzimmer mit grüner Wandfarbe und braunem Holzboden in Philadelphia
Repräsentatives, Fernseherloses, Abgetrenntes Klassisches Wohnzimmer mit grüner Wandfarbe und braunem Holzboden in Philadelphia
Wohnideen und Einrichtungsideen für Räume
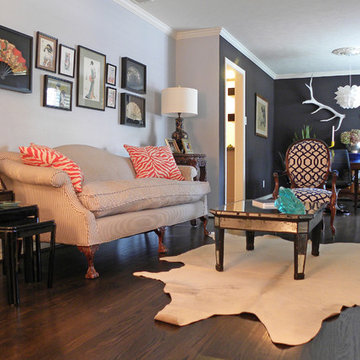
photo: Sarah Greenman © 2012 Houzz
Eklektisches Wohnzimmer mit schwarzer Wandfarbe, dunklem Holzboden und braunem Boden in Dallas
Eklektisches Wohnzimmer mit schwarzer Wandfarbe, dunklem Holzboden und braunem Boden in Dallas
1



















