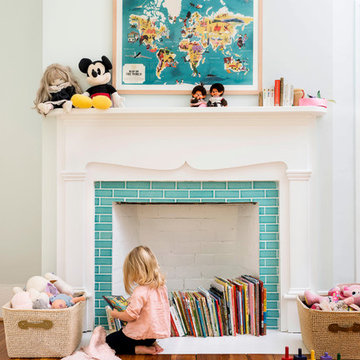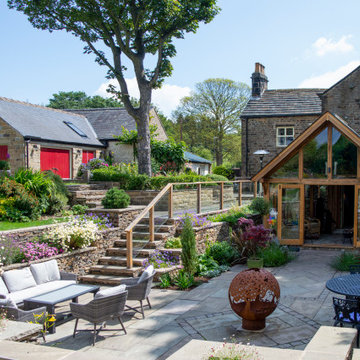Rosa Wohnideen im Landhausstil

Mittelgroßes Country Duschbad mit Schrankfronten im Shaker-Stil, weißen Schränken, Duschnische, Wandtoilette mit Spülkasten, weißen Fliesen, Metrofliesen, weißer Wandfarbe, Unterbauwaschbecken, grauem Boden, weißer Waschtischplatte, eingebautem Waschtisch, Badewanne in Nische, Keramikboden, Marmor-Waschbecken/Waschtisch, Duschvorhang-Duschabtrennung und Einzelwaschbecken in Denver

Our clients purchased a new house, but wanted to add their own personal style and touches to make it really feel like home. We added a few updated to the exterior, plus paneling in the entryway and formal sitting room, customized the master closet, and cosmetic updates to the kitchen, formal dining room, great room, formal sitting room, laundry room, children’s spaces, nursery, and master suite. All new furniture, accessories, and home-staging was done by InHance. Window treatments, wall paper, and paint was updated, plus we re-did the tile in the downstairs powder room to glam it up. The children’s bedrooms and playroom have custom furnishings and décor pieces that make the rooms feel super sweet and personal. All the details in the furnishing and décor really brought this home together and our clients couldn’t be happier!
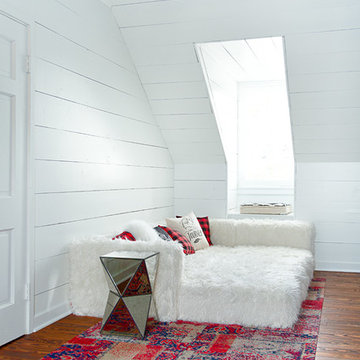
A super simple attic to bedroom conversion for a very special girl! This space went from dusty storage area to a dreamland perfect for any teenager to get ready, read, study, sleep, and even hang out with friends.
New flooring, some closet construction, lots of paint, and some good spatial planning was all this space needed! Hoping to do a bathroom addition in the near future, but for now the paradise is just what this family needed to expand their living space.
Furniture by others.

Olivier Chabaud
Mittelgroße, Unbedeckte Landhaus Terrasse hinter dem Haus, im Erdgeschoss mit Feuerstelle in Paris
Mittelgroße, Unbedeckte Landhaus Terrasse hinter dem Haus, im Erdgeschoss mit Feuerstelle in Paris

© Lassiter Photography | ReVisionCharlotte.com
Mittelgroße Country Gästetoilette mit Schrankfronten im Shaker-Stil, hellbraunen Holzschränken, bunten Wänden, Porzellan-Bodenfliesen, Unterbauwaschbecken, Quarzit-Waschtisch, grauem Boden, grauer Waschtischplatte, schwebendem Waschtisch und vertäfelten Wänden in Charlotte
Mittelgroße Country Gästetoilette mit Schrankfronten im Shaker-Stil, hellbraunen Holzschränken, bunten Wänden, Porzellan-Bodenfliesen, Unterbauwaschbecken, Quarzit-Waschtisch, grauem Boden, grauer Waschtischplatte, schwebendem Waschtisch und vertäfelten Wänden in Charlotte

Landhausstil Küche mit Landhausspüle, Marmor-Arbeitsplatte, weißen Schränken, Küchenrückwand in Weiß, Rückwand aus Stein und Küchengeräten aus Edelstahl in Seattle
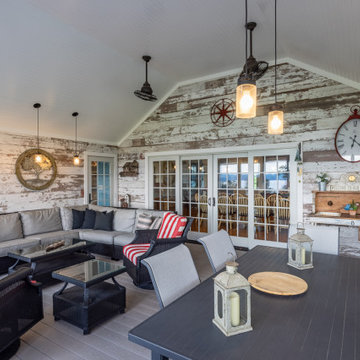
Enclosed back porch with dining and living area.
Landhaus Terrasse mit Beleuchtung in Philadelphia
Landhaus Terrasse mit Beleuchtung in Philadelphia

Bathroom with white vanity and pink/shiplap walls.
Photographer: Rob Karosis
Großes Landhausstil Badezimmer mit flächenbündigen Schrankfronten, weißen Schränken, freistehender Badewanne, Wandtoilette mit Spülkasten, Metrofliesen, Schieferboden, Unterbauwaschbecken, grauem Boden, schwarzer Waschtischplatte, Eckdusche, weißen Fliesen, rosa Wandfarbe und Falttür-Duschabtrennung in New York
Großes Landhausstil Badezimmer mit flächenbündigen Schrankfronten, weißen Schränken, freistehender Badewanne, Wandtoilette mit Spülkasten, Metrofliesen, Schieferboden, Unterbauwaschbecken, grauem Boden, schwarzer Waschtischplatte, Eckdusche, weißen Fliesen, rosa Wandfarbe und Falttür-Duschabtrennung in New York
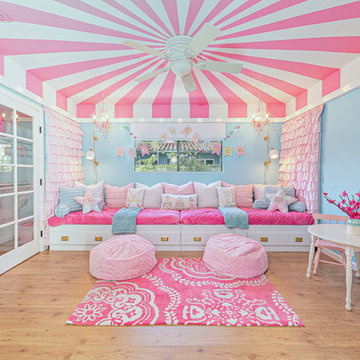
This industrial chic open floor plan home in Pasadena's coveted Historic Highlands was given a complete modern farmhouse makeover with shiplap siding, wide planked floors and barn doors. No detail was overlooked by the interior designer home owner. Welcome guests into the vaulted ceiling great room as you gather your friends and family at the 10' farmhouse table after some community cooking in this entertainer's dream kitchen. The 14' island peninsula, individual fridge and freezers, induction cooktop, double ovens, 3 sinks, 2 dishwashers, butler's pantry with yet another sink, and hands free trash receptacle make prep and cleanup a breeze. Stroll down 2 blocks to local shops like Millie's, Be Pilates, and Lark Cake Shop, grabbing a latte from Lavender & Honey. Then walk back to enjoy some apple pie and lemonade from your own fruit trees on your charming 40' porch as you unwind on the porch swing smelling the lavender and rosemary in your newly landscaped yards and waving to the friendly neighbors in this last remaining Norman Rockwell neighborhood. End your day in the polished nickel master bath, relaxing in the wet room with a steam shower and soak in the Jason Microsilk tub. This is modern farmhouse living at its best. Welcome home!

The Downing barn home front exterior. Jason Bleecher Photography
Mittelgroßes, Zweistöckiges Landhaus Einfamilienhaus mit Satteldach, Blechdach, Mix-Fassade, grauer Fassadenfarbe und rotem Dach in Burlington
Mittelgroßes, Zweistöckiges Landhaus Einfamilienhaus mit Satteldach, Blechdach, Mix-Fassade, grauer Fassadenfarbe und rotem Dach in Burlington
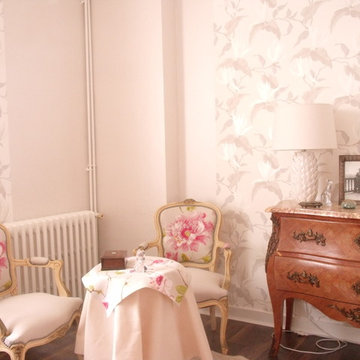
Mittelgroßes Country Hauptschlafzimmer ohne Kamin mit rosa Wandfarbe, braunem Holzboden und braunem Boden in Bordeaux
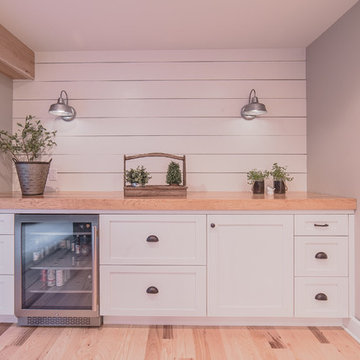
Einzeilige, Mittelgroße Country Hausbar ohne Waschbecken mit Bartresen, Schrankfronten im Shaker-Stil, weißen Schränken, Arbeitsplatte aus Holz, Küchenrückwand in Weiß, Rückwand aus Holz, hellem Holzboden und beigem Boden in Detroit
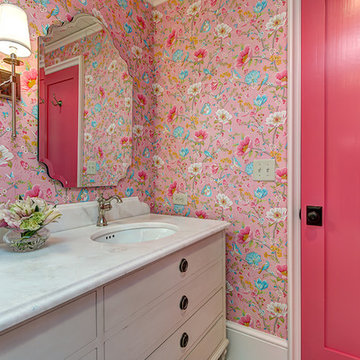
Landhaus Badezimmer mit beigen Schränken, rosa Wandfarbe, Unterbauwaschbecken und flächenbündigen Schrankfronten in Charlotte
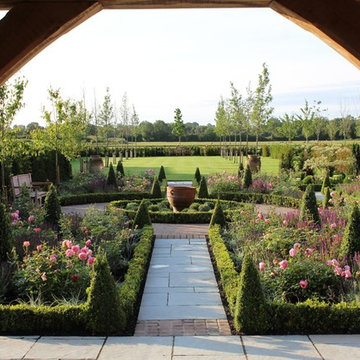
Parterre Garden
Geometrischer, Geräumiger Country Gartenweg hinter dem Haus, im Sommer mit direkter Sonneneinstrahlung und Natursteinplatten in West Midlands
Geometrischer, Geräumiger Country Gartenweg hinter dem Haus, im Sommer mit direkter Sonneneinstrahlung und Natursteinplatten in West Midlands

As part of the Walnut Farm project, Northworks was commissioned to convert an existing 19th century barn into a fully-conditioned home. Working closely with the local contractor and a barn restoration consultant, Northworks conducted a thorough investigation of the existing structure. The resulting design is intended to preserve the character of the original barn while taking advantage of its spacious interior volumes and natural materials.
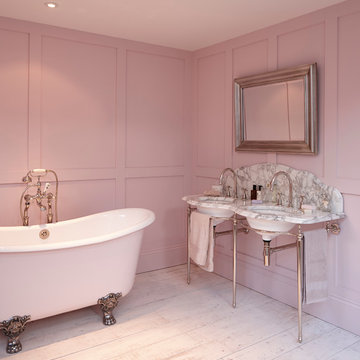
Luxury bathroom manufacturers Catchpole and Rye are a Kent based company whose profile and brand has claimed international success. Apart from being able to visit their large workshops and showroom in Ashford Kent, you can also visit them at their two floor London showroom on the Fulham road. Brimming with decadent bathroom ware, pieces in their collection include beautiful cast-iron French roll top baths, copper baths, free standing baths, marble basins and washstands, silver nickel bathroom taps and showers, enough to transform any bathroom into a place of admiration.
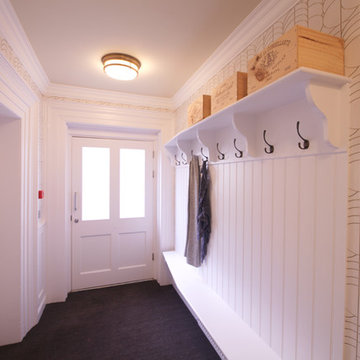
Mittelgroße Landhausstil Gästetoilette mit Schrankfronten im Shaker-Stil in Sonstige
Rosa Wohnideen im Landhausstil
1




















