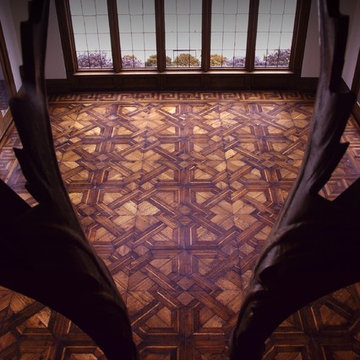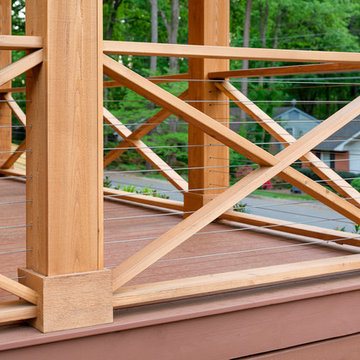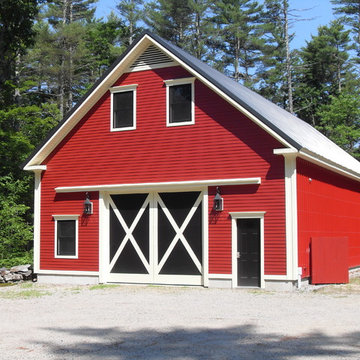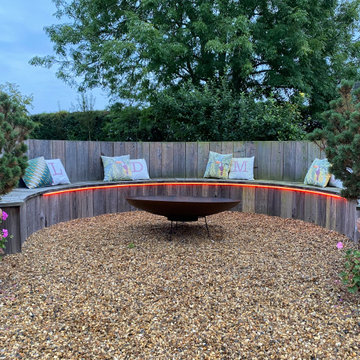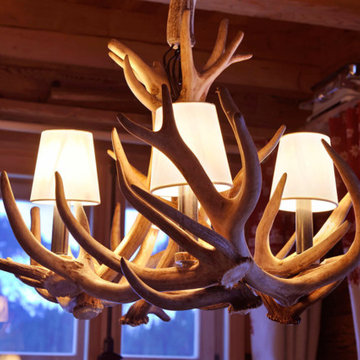Rote Wohnideen im Landhausstil

MULTIPLE AWARD WINNING KITCHEN. 2019 Westchester Home Design Awards Best Traditional Kitchen. Another 2019 Award Soon to be Announced. Houzz Kitchen of the Week January 2019. Kitchen design and cabinetry – Studio Dearborn. This historic colonial in Edgemont NY was home in the 1930s and 40s to the world famous Walter Winchell, gossip commentator. The home underwent a 2 year gut renovation with an addition and relocation of the kitchen, along with other extensive renovations. Cabinetry by Studio Dearborn/Schrocks of Walnut Creek in Rockport Gray; Bluestar range; custom hood; Quartzmaster engineered quartz countertops; Rejuvenation Pendants; Waterstone faucet; Equipe subway tile; Foundryman hardware. Photos, Adam Kane Macchia.

Double larder cupboard with drawers to the bottom. Bespoke hand-made cabinetry. Paint colours by Lewis Alderson
Geräumige Landhaus Küche mit flächenbündigen Schrankfronten, grauen Schränken, Granit-Arbeitsplatte, Kalkstein und Vorratsschrank in Hampshire
Geräumige Landhaus Küche mit flächenbündigen Schrankfronten, grauen Schränken, Granit-Arbeitsplatte, Kalkstein und Vorratsschrank in Hampshire

This barn addition was accomplished by dismantling an antique timber frame and resurrecting it alongside a beautiful 19th century farmhouse in Vermont.
What makes this property even more special, is that all native Vermont elements went into the build, from the original barn to locally harvested floors and cabinets, native river rock for the chimney and fireplace and local granite for the foundation. The stone walls on the grounds were all made from stones found on the property.
The addition is a multi-level design with 1821 sq foot of living space between the first floor and the loft. The open space solves the problems of small rooms in an old house.
The barn addition has ICFs (r23) and SIPs so the building is airtight and energy efficient.
It was very satisfying to take an old barn which was no longer being used and to recycle it to preserve it's history and give it a new life.
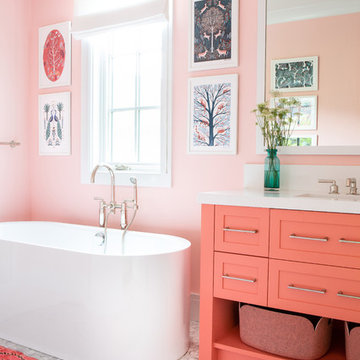
Architectural advisement, Interior Design, Custom Furniture Design & Art Curation by Chango & Co
Photography by Sarah Elliott
See the feature in Rue Magazine
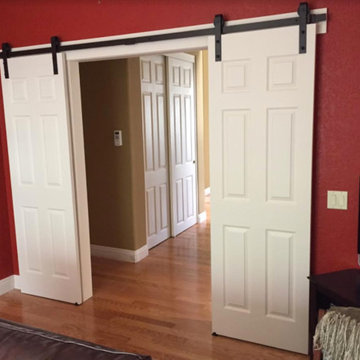
Mittelgroßes, Abgetrenntes Landhaus Wohnzimmer ohne Kamin mit roter Wandfarbe, braunem Holzboden, freistehendem TV und braunem Boden in San Diego

Photographer James French
Repräsentatives Landhaus Wohnzimmer mit weißer Wandfarbe, Kaminofen und hellem Holzboden in Sussex
Repräsentatives Landhaus Wohnzimmer mit weißer Wandfarbe, Kaminofen und hellem Holzboden in Sussex
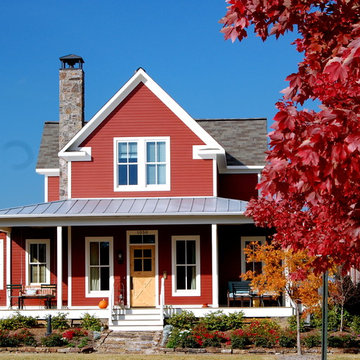
Melanie Siegel
Zweistöckige, Mittelgroße Landhaus Holzfassade Haus mit roter Fassadenfarbe in Little Rock
Zweistöckige, Mittelgroße Landhaus Holzfassade Haus mit roter Fassadenfarbe in Little Rock

Kitchen design by The Kitchen Studio of Glen Ellyn (Glen Ellyn, IL)
Landhaus Küchenbar mit Landhausspüle, weißen Schränken, Speckstein-Arbeitsplatte, Küchenrückwand in Weiß, Rückwand aus Metrofliesen, Küchengeräten aus Edelstahl, blauer Arbeitsplatte und Schrankfronten im Shaker-Stil in Chicago
Landhaus Küchenbar mit Landhausspüle, weißen Schränken, Speckstein-Arbeitsplatte, Küchenrückwand in Weiß, Rückwand aus Metrofliesen, Küchengeräten aus Edelstahl, blauer Arbeitsplatte und Schrankfronten im Shaker-Stil in Chicago

Outdoor entertainment area with pergola and string lights
Große Landhaus Pergola Terrasse hinter dem Haus mit Beleuchtung in Sonstige
Große Landhaus Pergola Terrasse hinter dem Haus mit Beleuchtung in Sonstige

Build: Graystone Custom Builders, Interior Design: Blackband Design, Photography: Ryan Garvin
Offene, Große, Zweizeilige Landhaus Küche mit Landhausspüle, Schrankfronten im Shaker-Stil, weißen Schränken, Küchenrückwand in Weiß, Rückwand aus Metrofliesen, Küchengeräten aus Edelstahl, braunem Holzboden, Kücheninsel, braunem Boden und weißer Arbeitsplatte in Orange County
Offene, Große, Zweizeilige Landhaus Küche mit Landhausspüle, Schrankfronten im Shaker-Stil, weißen Schränken, Küchenrückwand in Weiß, Rückwand aus Metrofliesen, Küchengeräten aus Edelstahl, braunem Holzboden, Kücheninsel, braunem Boden und weißer Arbeitsplatte in Orange County

Geschlossenes Landhausstil Esszimmer mit beiger Wandfarbe, dunklem Holzboden und Kamin in Philadelphia
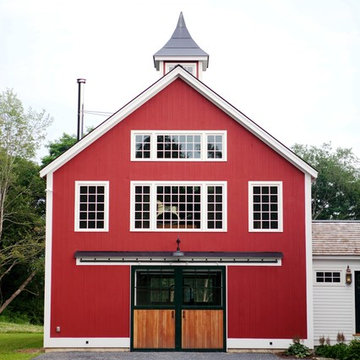
Yankee Barn Homes - the red barn carriage house is the epitome of the Vermont vernacular.
Landhaus Haus mit roter Fassadenfarbe und Satteldach in Manchester
Landhaus Haus mit roter Fassadenfarbe und Satteldach in Manchester

John Ellis for Country Living
Geräumiges, Offenes Landhausstil Wohnzimmer mit weißer Wandfarbe, hellem Holzboden, TV-Wand und braunem Boden in Los Angeles
Geräumiges, Offenes Landhausstil Wohnzimmer mit weißer Wandfarbe, hellem Holzboden, TV-Wand und braunem Boden in Los Angeles
Rote Wohnideen im Landhausstil
1





















