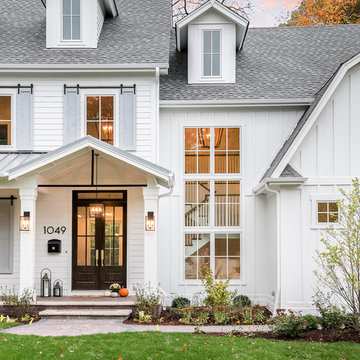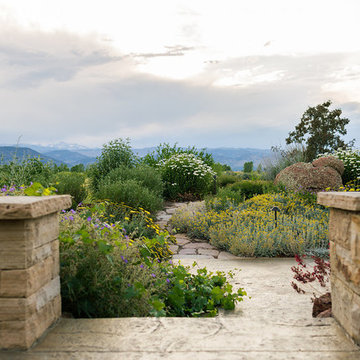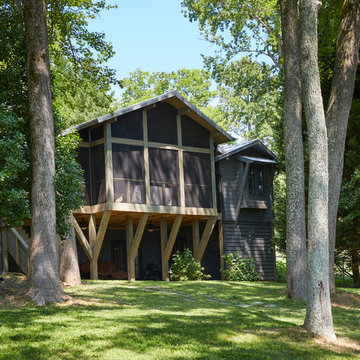Grüne Wohnideen im Landhausstil

The pool features a submerged spa and gradual entry platforms. Robert Benson Photography.
Mittelgroßes Landhaus Poolhaus hinter dem Haus in rechteckiger Form in New York
Mittelgroßes Landhaus Poolhaus hinter dem Haus in rechteckiger Form in New York

White farmhouse exterior with black windows, roof, and outdoor ceiling fans
Photo by Stacy Zarin Goldberg Photography
Großes, Zweistöckiges Landhausstil Haus mit weißer Fassadenfarbe, Satteldach und Misch-Dachdeckung in Washington, D.C.
Großes, Zweistöckiges Landhausstil Haus mit weißer Fassadenfarbe, Satteldach und Misch-Dachdeckung in Washington, D.C.

Mittelgroßer, Unbedeckter Landhausstil Patio mit Kies mit Outdoor-Küche in Sonstige

Mittelgroßes Country Foyer mit weißer Wandfarbe, hellem Holzboden, Einzeltür, weißer Haustür und beigem Boden in Boise

Landhausstil Wintergarten mit Kamin, Kaminumrandung aus Backstein, normaler Decke und braunem Boden in Jacksonville

Zweistöckiges, Großes Landhaus Einfamilienhaus mit weißer Fassadenfarbe, Schindeldach, Vinylfassade und Walmdach in Atlanta

MULTIPLE AWARD WINNING KITCHEN. 2019 Westchester Home Design Awards Best Traditional Kitchen. KBDN magazine Award winner. Houzz Kitchen of the Week January 2019. Kitchen design and cabinetry – Studio Dearborn. This historic colonial in Edgemont NY was home in the 1930s and 40s to the world famous Walter Winchell, gossip commentator. The home underwent a 2 year gut renovation with an addition and relocation of the kitchen, along with other extensive renovations. Cabinetry by Studio Dearborn/Schrocks of Walnut Creek in Rockport Gray; Bluestar range; custom hood; Quartzmaster engineered quartz countertops; Rejuvenation Pendants; Waterstone faucet; Equipe subway tile; Foundryman hardware. Photos, Adam Kane Macchia.

Photo: Megan Booth
mboothphotography.com
Zweistöckiges Landhausstil Einfamilienhaus mit Vinylfassade, weißer Fassadenfarbe, Schindeldach und Satteldach in Portland Maine
Zweistöckiges Landhausstil Einfamilienhaus mit Vinylfassade, weißer Fassadenfarbe, Schindeldach und Satteldach in Portland Maine
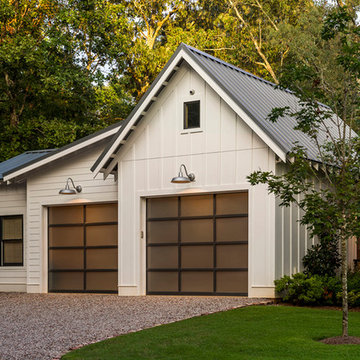
Clopay Avante Collection aluminum and glass garage doors on a modern farmhouse style home. Opaque glass keeps cars and equipment out of sight. Photographed by Andy Frame.
This image is the exclusive property of Andy Frame / Andy Frame Photography and is protected under the United States and International Copyright laws.

Integrity from Marvin Windows and Doors open this tiny house up to a larger-than-life ocean view.
Kleines, Zweistöckiges Landhausstil Tiny House mit Blechdach, weißer Fassadenfarbe und Satteldach in Portland Maine
Kleines, Zweistöckiges Landhausstil Tiny House mit Blechdach, weißer Fassadenfarbe und Satteldach in Portland Maine

Einstöckiges Landhaus Containerhaus mit Mix-Fassade, brauner Fassadenfarbe, Satteldach und Blechdach in Sonstige
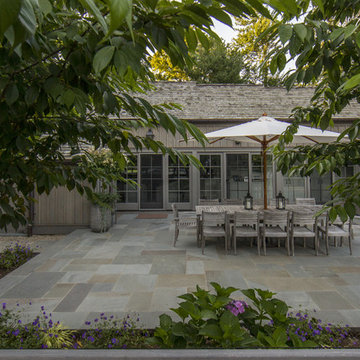
Out door Entertainment Area
Mittelgroßer, Unbedeckter Country Patio hinter dem Haus mit Natursteinplatten in New York
Mittelgroßer, Unbedeckter Country Patio hinter dem Haus mit Natursteinplatten in New York
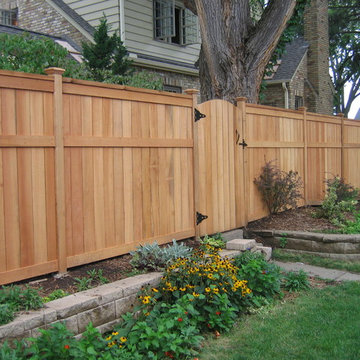
Lincoln shadowbox (solid board) privacy fence designed and installed by Dakota Unlimited.
Mittelgroßer Landhausstil Garten hinter dem Haus in Minneapolis
Mittelgroßer Landhausstil Garten hinter dem Haus in Minneapolis

Mark Hazeldine
Country Eingang mit Einzeltür, blauer Haustür und grauer Wandfarbe in Oxfordshire
Country Eingang mit Einzeltür, blauer Haustür und grauer Wandfarbe in Oxfordshire
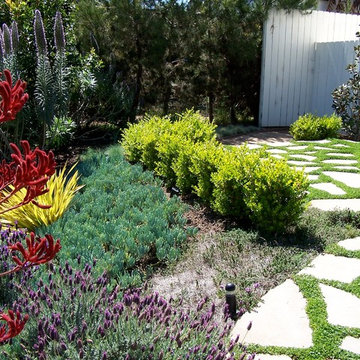
After a tear-down/remodel we were left with a west facing sloped front yard without much privacy from the street, a blank palette as it were. Re purposed concrete was used to create an entrance way and a seating area. Colorful drought tolerant trees and plants were used strategically to screen out unwanted views, and to frame the beauty of the new landscape. This yard is an example of low water, low maintenance without looking like grandmas cactus garden.
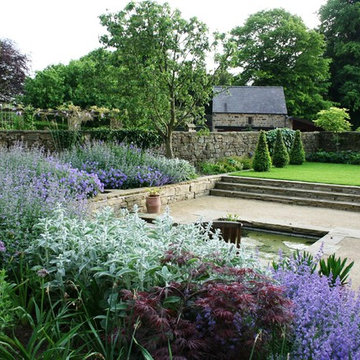
Lee Bestall
Großer, Geometrischer Landhaus Garten im Sommer, hinter dem Haus mit direkter Sonneneinstrahlung und Natursteinplatten in Sonstige
Großer, Geometrischer Landhaus Garten im Sommer, hinter dem Haus mit direkter Sonneneinstrahlung und Natursteinplatten in Sonstige
Grüne Wohnideen im Landhausstil
2



















