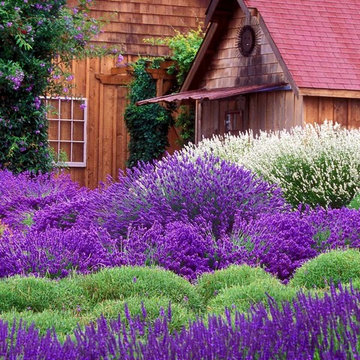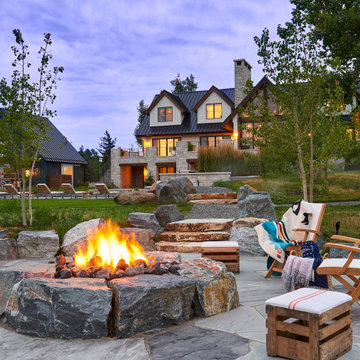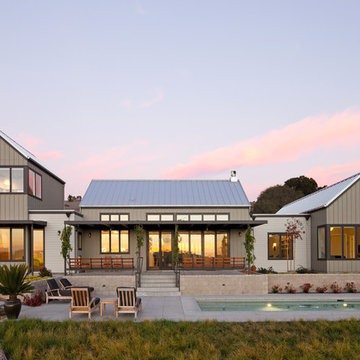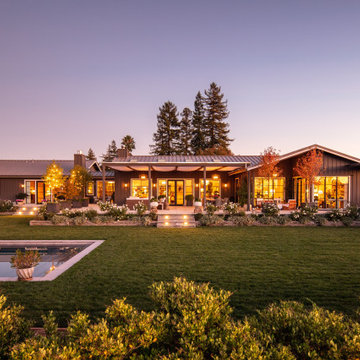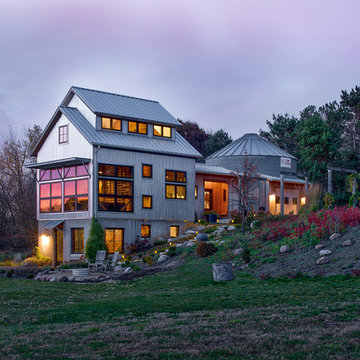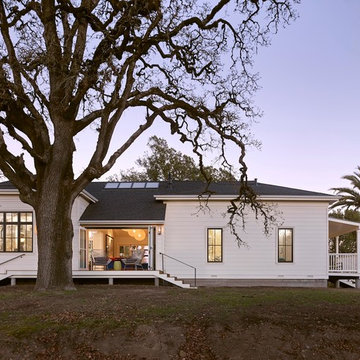Lila Wohnideen im Landhausstil

Double larder cupboard with drawers to the bottom. Bespoke hand-made cabinetry. Paint colours by Lewis Alderson
Geräumige Landhaus Küche mit flächenbündigen Schrankfronten, grauen Schränken, Granit-Arbeitsplatte, Kalkstein und Vorratsschrank in Hampshire
Geräumige Landhaus Küche mit flächenbündigen Schrankfronten, grauen Schränken, Granit-Arbeitsplatte, Kalkstein und Vorratsschrank in Hampshire

Modern Farmhouse colored with metal roof and gray clapboard siding.
Großes, Dreistöckiges Country Einfamilienhaus mit Faserzement-Fassade, grauer Fassadenfarbe, Satteldach, Blechdach, grauem Dach und Verschalung in Sonstige
Großes, Dreistöckiges Country Einfamilienhaus mit Faserzement-Fassade, grauer Fassadenfarbe, Satteldach, Blechdach, grauem Dach und Verschalung in Sonstige

Offene, Große Landhaus Küche in L-Form mit Küchengeräten aus Edelstahl, Landhausspüle, Schrankfronten im Shaker-Stil, türkisfarbenen Schränken, Marmor-Arbeitsplatte, Küchenrückwand in Weiß, Rückwand aus Keramikfliesen, hellem Holzboden, Kücheninsel, beigem Boden und weißer Arbeitsplatte in Houston

Mittelgroßes Country Badezimmer En Suite mit hellbraunen Holzschränken, Waschtisch aus Holz, freistehender Badewanne, weißer Wandfarbe, dunklem Holzboden, Aufsatzwaschbecken, brauner Waschtischplatte und flächenbündigen Schrankfronten in Denver
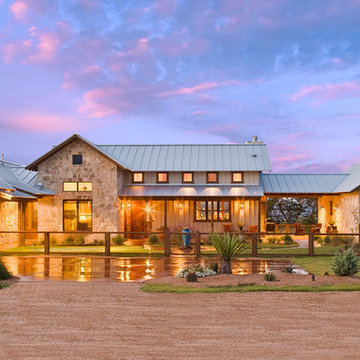
© Coles Hairston 2008
Landhausstil Haus mit Steinfassade und Blechdach in Austin
Landhausstil Haus mit Steinfassade und Blechdach in Austin

Located upon a 200-acre farm of rolling terrain in western Wisconsin, this new, single-family sustainable residence implements today’s advanced technology within a historic farm setting. The arrangement of volumes, detailing of forms and selection of materials provide a weekend retreat that reflects the agrarian styles of the surrounding area. Open floor plans and expansive views allow a free-flowing living experience connected to the natural environment.

Zweistöckiges Country Haus mit beiger Fassadenfarbe, Satteldach, Schindeldach und grauem Dach in Sonstige
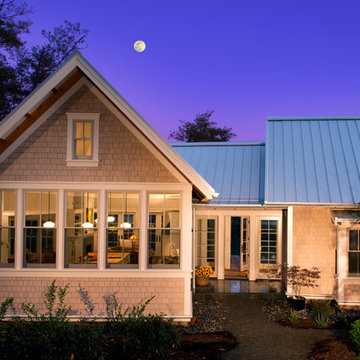
The Back Bay House is comprised of two main structures, a nocturnal wing and a daytime wing, joined by a glass gallery space. The daytime wing maintains an informal living arrangement that includes the dining space placed in an intimate alcove, a large country kitchen and relaxing seating area which opens to a classic covered porch and on to the water’s edge. The nocturnal wing houses three bedrooms. The master at the water side enjoys views and sounds of the wildlife and the shore while the two subordinate bedrooms soak in views of the garden and neighboring meadow.
To bookend the scale and mass of the house, a whimsical tower was included to the nocturnal wing. The tower accommodates flex space for a bunk room, office or studio space. Materials and detailing of this house are based on a classic cottage vernacular language found in these sorts of buildings constructed in pre-war north america and harken back to a simpler time and scale. Eastern white cedar shingles, white painted trim and moulding collectively add a layer of texture and richness not found in today’s lexicon of detail. The house is 1,628 sf plus a 228 sf tower and a detached, two car garage which employs massing, detail and scale to allow the main house to read as dominant but not overbearing.
Designed by BC&J Architecture.
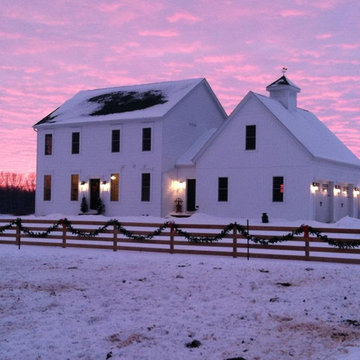
Großes, Zweistöckiges Country Haus mit weißer Fassadenfarbe, Satteldach und Schindeldach in Sonstige
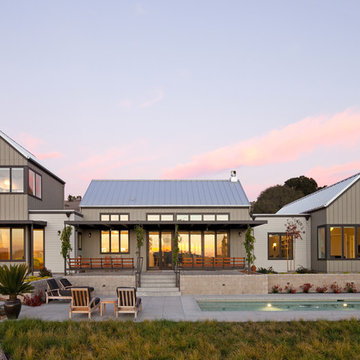
Elliott Johnson Photography
Zweistöckiges Country Haus mit grauer Fassadenfarbe in San Luis Obispo
Zweistöckiges Country Haus mit grauer Fassadenfarbe in San Luis Obispo
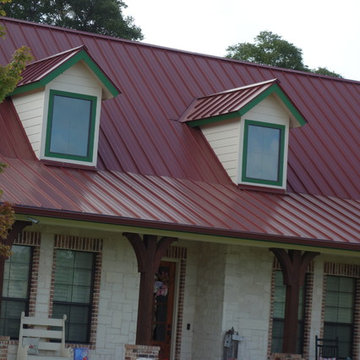
Großes, Zweistöckiges Landhaus Einfamilienhaus mit Mix-Fassade, roter Fassadenfarbe, Satteldach und Blechdach in Dallas
Lila Wohnideen im Landhausstil
1



















