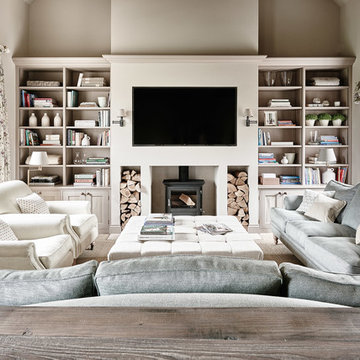Wohnideen im Landhausstil
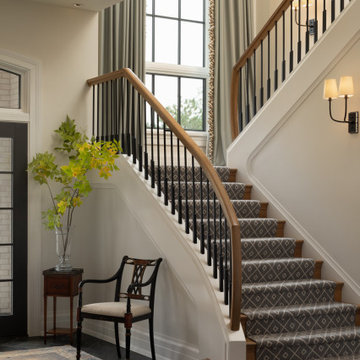
There is an intentional elegance to the entry experience of the foyer, keeping it clean and modern, yet welcoming. Dark elements of contrast are brought in through the front door, natural slate floors, sconces, balusters and window sashes. The staircase is a transitional expression through the continuity of the closed stringer and gentle curving handrail that becomes the newel post. The curve of the bottom treads opens up the stair in a welcoming way. An expansive window on the stair landing overlooks the front entry. The 16’ tall window is softened with trimmed drapery and sconces march up the stair to provide a human scale element. The roof line of the exterior brings the ceiling down above the door to create a more intimate entry in a two-story space.

The 800 square-foot guest cottage is located on the footprint of a slightly smaller original cottage that was built three generations ago. With a failing structural system, the existing cottage had a very low sloping roof, did not provide for a lot of natural light and was not energy efficient. Utilizing high performing windows, doors and insulation, a total transformation of the structure occurred. A combination of clapboard and shingle siding, with standout touches of modern elegance, welcomes guests to their cozy retreat.
The cottage consists of the main living area, a small galley style kitchen, master bedroom, bathroom and sleeping loft above. The loft construction was a timber frame system utilizing recycled timbers from the Balsams Resort in northern New Hampshire. The stones for the front steps and hearth of the fireplace came from the existing cottage’s granite chimney. Stylistically, the design is a mix of both a “Cottage” style of architecture with some clean and simple “Tech” style features, such as the air-craft cable and metal railing system. The color red was used as a highlight feature, accentuated on the shed dormer window exterior frames, the vintage looking range, the sliding doors and other interior elements.
Photographer: John Hession
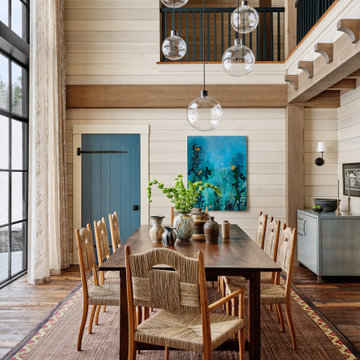
Country Esszimmer mit beiger Wandfarbe, dunklem Holzboden, braunem Boden und Holzwänden in Burlington
Finden Sie den richtigen Experten für Ihr Projekt
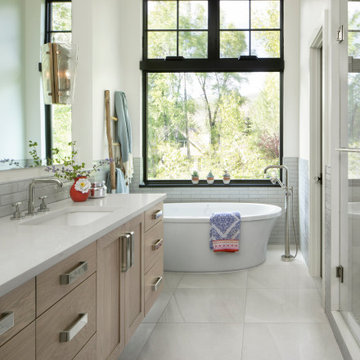
Landhausstil Badezimmer En Suite mit Schrankfronten im Shaker-Stil, hellen Holzschränken, freistehender Badewanne, grauen Fliesen, weißer Wandfarbe, Unterbauwaschbecken, grauem Boden, weißer Waschtischplatte und schwebendem Waschtisch in Denver
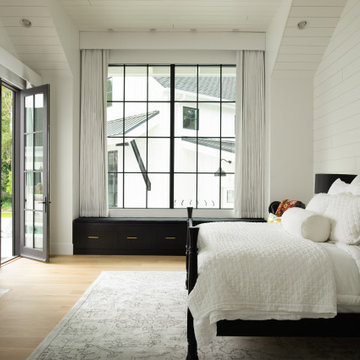
Landhausstil Schlafzimmer mit weißer Wandfarbe, braunem Holzboden, Kamin, Kaminumrandung aus Backstein, braunem Boden, gewölbter Decke und Holzdielenwänden in Boise

Offenes Landhausstil Wohnzimmer mit weißer Wandfarbe, hellem Holzboden, Kamin, Kaminumrandung aus Stein und beigem Boden in Phoenix

Kitchen and Nook
Große, Zweizeilige Landhausstil Küche mit Landhausspüle, Schrankfronten im Shaker-Stil, weißen Schränken, Quarzwerkstein-Arbeitsplatte, Küchenrückwand in Weiß, Rückwand aus Metrofliesen, Küchengeräten aus Edelstahl, hellem Holzboden, Kücheninsel, weißer Arbeitsplatte und beigem Boden in Denver
Große, Zweizeilige Landhausstil Küche mit Landhausspüle, Schrankfronten im Shaker-Stil, weißen Schränken, Quarzwerkstein-Arbeitsplatte, Küchenrückwand in Weiß, Rückwand aus Metrofliesen, Küchengeräten aus Edelstahl, hellem Holzboden, Kücheninsel, weißer Arbeitsplatte und beigem Boden in Denver
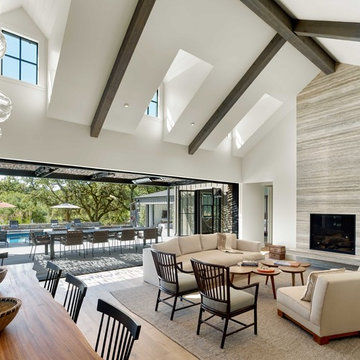
Offenes Country Wohnzimmer mit weißer Wandfarbe, hellem Holzboden und beigem Boden in San Francisco
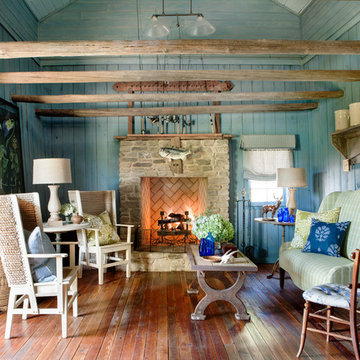
Erica George Dines
Landhausstil Wohnzimmer mit blauer Wandfarbe, Kamin, braunem Holzboden und Kaminumrandung aus Stein in Atlanta
Landhausstil Wohnzimmer mit blauer Wandfarbe, Kamin, braunem Holzboden und Kaminumrandung aus Stein in Atlanta
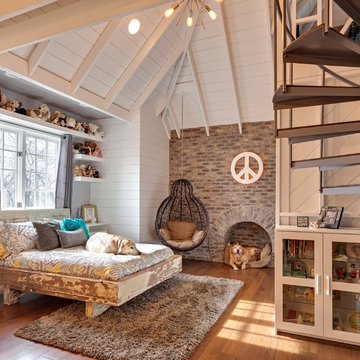
Jon Huelskamp Landmark
Country Schlafzimmer ohne Kamin mit weißer Wandfarbe, braunem Holzboden und Kaminumrandung aus Backstein in Chicago
Country Schlafzimmer ohne Kamin mit weißer Wandfarbe, braunem Holzboden und Kaminumrandung aus Backstein in Chicago
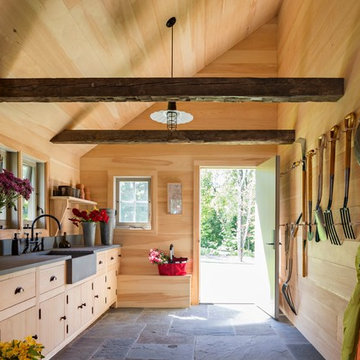
"BEST OF HOUZZ 2018, SHED" This sunny potting shed features bluestone floors, walls sheathed in white pine and Shaker pegs for hanging gardening tools.
Robert Benson Photography
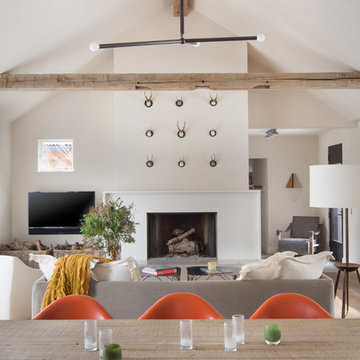
Alpinfoto Photography
Repräsentatives, Offenes Country Wohnzimmer mit beiger Wandfarbe und TV-Wand in Boise
Repräsentatives, Offenes Country Wohnzimmer mit beiger Wandfarbe und TV-Wand in Boise
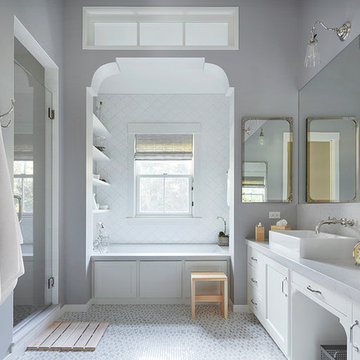
Renovation in Mill Valley, Marin. Photos: Jeff Zaruba. Bathroom.
Landhaus Badezimmer mit Aufsatzwaschbecken, Schrankfronten im Shaker-Stil, weißen Schränken, Duschnische, weißen Fliesen, grauer Wandfarbe und Mosaik-Bodenfliesen in San Francisco
Landhaus Badezimmer mit Aufsatzwaschbecken, Schrankfronten im Shaker-Stil, weißen Schränken, Duschnische, weißen Fliesen, grauer Wandfarbe und Mosaik-Bodenfliesen in San Francisco

Custom hood with faux finish
Reflex Photo
Große Landhaus Wohnküche in L-Form mit Schrankfronten mit vertiefter Füllung, weißen Schränken, Küchenrückwand in Weiß, Küchengeräten aus Edelstahl, Kücheninsel, Unterbauwaschbecken und Porzellan-Bodenfliesen in New York
Große Landhaus Wohnküche in L-Form mit Schrankfronten mit vertiefter Füllung, weißen Schränken, Küchenrückwand in Weiß, Küchengeräten aus Edelstahl, Kücheninsel, Unterbauwaschbecken und Porzellan-Bodenfliesen in New York
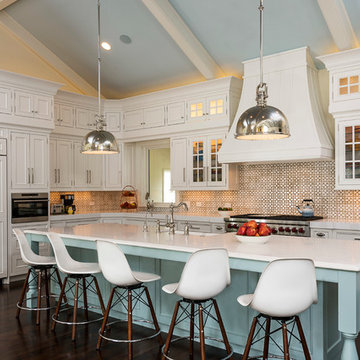
Kitchen Designer: Glenda Swanson at Geneva Cabinet Gallery, Geneva, IL
Country Wohnküche in L-Form mit Kassettenfronten, weißen Schränken, bunter Rückwand, dunklem Holzboden, Kücheninsel, Marmor-Arbeitsplatte, Landhausspüle, Rückwand aus Keramikfliesen und Elektrogeräten mit Frontblende in Chicago
Country Wohnküche in L-Form mit Kassettenfronten, weißen Schränken, bunter Rückwand, dunklem Holzboden, Kücheninsel, Marmor-Arbeitsplatte, Landhausspüle, Rückwand aus Keramikfliesen und Elektrogeräten mit Frontblende in Chicago
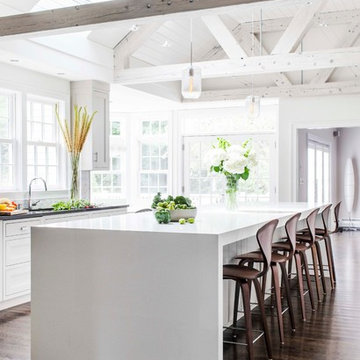
Collaboration with LDa Architects, Carter Williams
Sean Litchfield Photography
Country Küche mit Schrankfronten mit vertiefter Füllung, weißen Schränken, dunklem Holzboden und Kücheninsel in Boston
Country Küche mit Schrankfronten mit vertiefter Füllung, weißen Schränken, dunklem Holzboden und Kücheninsel in Boston
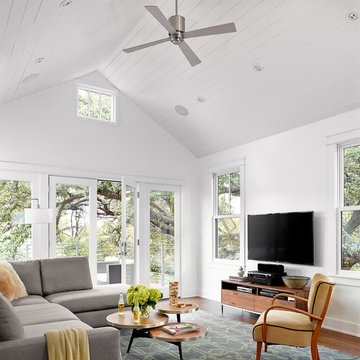
Landhausstil Wohnzimmer ohne Kamin mit weißer Wandfarbe, dunklem Holzboden und TV-Wand in Austin
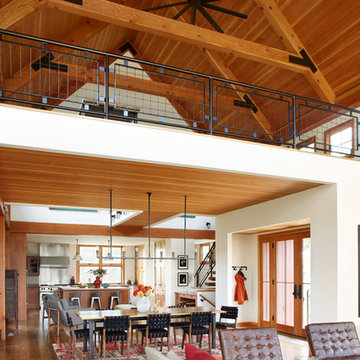
Located upon a 200-acre farm of rolling terrain in western Wisconsin, this new, single-family sustainable residence implements today’s advanced technology within a historic farm setting. The arrangement of volumes, detailing of forms and selection of materials provide a weekend retreat that reflects the agrarian styles of the surrounding area. Open floor plans and expansive views allow a free-flowing living experience connected to the natural environment.
Wohnideen im Landhausstil
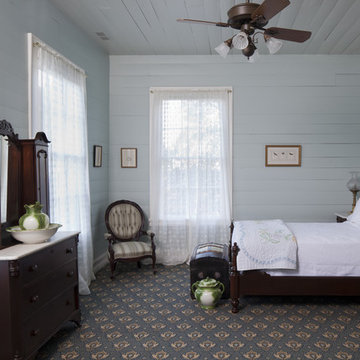
The restoration of a c.1850's plantation house with a compatible addition, pool, pool house, and outdoor kitchen pavilion; project includes historic finishes, refurbished vintage light and plumbing fixtures, antique furniture, custom cabinetry and millwork, encaustic tile, new and vintage reproduction appliances, and historic reproduction carpets and drapes.
© Copyright 2011, Rick Patrick Photography
1



















