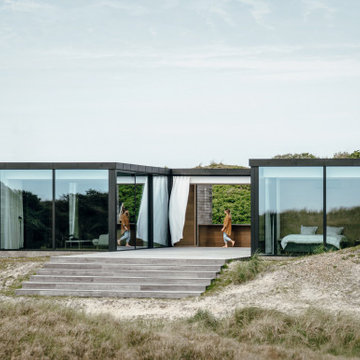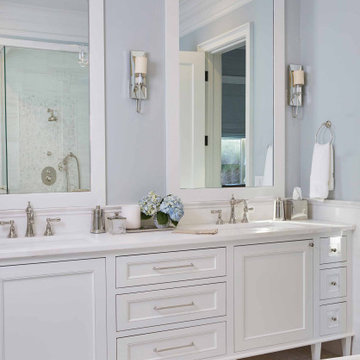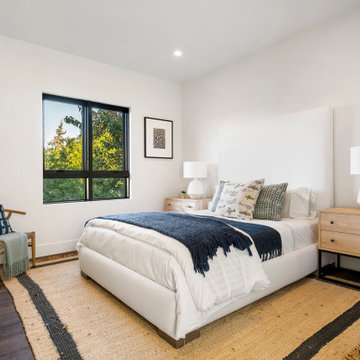Mittelgroße Maritime Wohnideen

Egal, ob offen oder geschlossen: Das Schiebefenster cero von Solarlux macht das Drinnen zum Draußen.
Mittelgroßes Maritimes Haus in Sonstige
Mittelgroßes Maritimes Haus in Sonstige

Mittelgroßes Maritimes Badezimmer En Suite mit Schrankfronten mit vertiefter Füllung, weißen Schränken, Duschnische, weißer Wandfarbe, Unterbauwaschbecken, grauem Boden, Falttür-Duschabtrennung, weißer Waschtischplatte, Doppelwaschbecken, eingebautem Waschtisch, Holzdielendecke, Holzdielenwänden, Toilette mit Aufsatzspülkasten, farbigen Fliesen, Marmorfliesen, Marmorboden, Quarzit-Waschtisch und Wandnische in Sonstige

Mittelgroßes Maritimes Hauptschlafzimmer mit grüner Wandfarbe, dunklem Holzboden und braunem Boden in Jacksonville

Photo by Amy Bartlam
Mittelgroßes Maritimes Badezimmer mit schwarzen Schränken, Marmor-Waschbecken/Waschtisch, farbigen Fliesen, weißer Wandfarbe, Waschtischkonsole und Schrankfronten im Shaker-Stil in Los Angeles
Mittelgroßes Maritimes Badezimmer mit schwarzen Schränken, Marmor-Waschbecken/Waschtisch, farbigen Fliesen, weißer Wandfarbe, Waschtischkonsole und Schrankfronten im Shaker-Stil in Los Angeles

Coastal contemporary finishes and furniture designed by Interior Designer and Realtor Jessica Koltun in Dallas, TX. #designingdreams
Mittelgroße Maritime Wohnküche in L-Form mit Waschbecken, Schrankfronten im Shaker-Stil, hellen Holzschränken, Quarzwerkstein-Arbeitsplatte, Küchenrückwand in Grau, Rückwand aus Porzellanfliesen, Küchengeräten aus Edelstahl, hellem Holzboden, Kücheninsel, braunem Boden und weißer Arbeitsplatte in Dallas
Mittelgroße Maritime Wohnküche in L-Form mit Waschbecken, Schrankfronten im Shaker-Stil, hellen Holzschränken, Quarzwerkstein-Arbeitsplatte, Küchenrückwand in Grau, Rückwand aus Porzellanfliesen, Küchengeräten aus Edelstahl, hellem Holzboden, Kücheninsel, braunem Boden und weißer Arbeitsplatte in Dallas

This cozy lake cottage skillfully incorporates a number of features that would normally be restricted to a larger home design. A glance of the exterior reveals a simple story and a half gable running the length of the home, enveloping the majority of the interior spaces. To the rear, a pair of gables with copper roofing flanks a covered dining area and screened porch. Inside, a linear foyer reveals a generous staircase with cascading landing.
Further back, a centrally placed kitchen is connected to all of the other main level entertaining spaces through expansive cased openings. A private study serves as the perfect buffer between the homes master suite and living room. Despite its small footprint, the master suite manages to incorporate several closets, built-ins, and adjacent master bath complete with a soaker tub flanked by separate enclosures for a shower and water closet.
Upstairs, a generous double vanity bathroom is shared by a bunkroom, exercise space, and private bedroom. The bunkroom is configured to provide sleeping accommodations for up to 4 people. The rear-facing exercise has great views of the lake through a set of windows that overlook the copper roof of the screened porch below.

Free ebook, Creating the Ideal Kitchen. DOWNLOAD NOW
We went with a minimalist, clean, industrial look that feels light, bright and airy. The island is a dark charcoal with cool undertones that coordinates with the cabinetry and transom work in both the neighboring mudroom and breakfast area. White subway tile, quartz countertops, white enamel pendants and gold fixtures complete the update. The ends of the island are shiplap material that is also used on the fireplace in the next room.
In the new mudroom, we used a fun porcelain tile on the floor to get a pop of pattern, and walnut accents add some warmth. Each child has their own cubby, and there is a spot for shoes below a long bench. Open shelving with spots for baskets provides additional storage for the room.
Designed by: Susan Klimala, CKBD
Photography by: LOMA Studios
For more information on kitchen and bath design ideas go to: www.kitchenstudio-ge.com

The indoor kitchen and dining room lead directly out to the outdoor kitchen and dining space. The screens on the outdoor space allows for the sliding door to remain open.

Mittelgroße Maritime Wohnküche mit Landhausspüle, Schrankfronten im Shaker-Stil, weißen Schränken, Küchenrückwand in Grau, Küchengeräten aus Edelstahl, Kücheninsel, braunem Boden, weißer Arbeitsplatte, Quarzit-Arbeitsplatte, Rückwand aus Steinfliesen und hellem Holzboden in Miami

Phoenix Photographic
Mittelgroßes Maritimes Souterrain mit blauer Wandfarbe, Teppichboden und beigem Boden in Detroit
Mittelgroßes Maritimes Souterrain mit blauer Wandfarbe, Teppichboden und beigem Boden in Detroit

Tim Gibbons
Mittelgroßes Maritimes Esszimmer mit beiger Wandfarbe und Travertin in Tampa
Mittelgroßes Maritimes Esszimmer mit beiger Wandfarbe und Travertin in Tampa

This project was a primary suite remodel that we began pre-pandemic. The primary bedroom was an addition to this waterfront home and we added character with bold board-and-batten statement wall, rich natural textures, and brushed metals. The primary bathroom received a custom white oak vanity that spanned over nine feet long, brass and matte black finishes, and an oversized steam shower in Zellige-inspired tile.

Eye-Land: Named for the expansive white oak savanna views, this beautiful 5,200-square foot family home offers seamless indoor/outdoor living with five bedrooms and three baths, and space for two more bedrooms and a bathroom.
The site posed unique design challenges. The home was ultimately nestled into the hillside, instead of placed on top of the hill, so that it didn’t dominate the dramatic landscape. The openness of the savanna exposes all sides of the house to the public, which required creative use of form and materials. The home’s one-and-a-half story form pays tribute to the site’s farming history. The simplicity of the gable roof puts a modern edge on a traditional form, and the exterior color palette is limited to black tones to strike a stunning contrast to the golden savanna.
The main public spaces have oversized south-facing windows and easy access to an outdoor terrace with views overlooking a protected wetland. The connection to the land is further strengthened by strategically placed windows that allow for views from the kitchen to the driveway and auto court to see visitors approach and children play. There is a formal living room adjacent to the front entry for entertaining and a separate family room that opens to the kitchen for immediate family to gather before and after mealtime.

Our clients know how to live. they have distinguished taste and they entrust us to customize a perfectly appointed home that allows them to enjoy life to the fullest.
---
Our interior design service area is all of New York City including the Upper East Side and Upper West Side, as well as the Hamptons, Scarsdale, Mamaroneck, Rye, Rye City, Edgemont, Harrison, Bronxville, and Greenwich CT.
---
For more about Darci Hether, click here: https://darcihether.com/
To learn more about this project, click here: https://darcihether.com/portfolio/watersound-beach-new-construction-with-gulf-and-lake-views/

Mittelgroßes Maritimes Duschbad mit Schrankfronten im Shaker-Stil, blauen Schränken, Badewanne in Nische, Duschbadewanne, blauen Fliesen, weißen Fliesen, beiger Wandfarbe, Porzellan-Bodenfliesen, Unterbauwaschbecken, Duschvorhang-Duschabtrennung, weißer Waschtischplatte, Einzelwaschbecken und eingebautem Waschtisch in Tampa

Mittelgroßes Maritimes Gästezimmer mit weißer Wandfarbe, hellem Holzboden und braunem Boden in Los Angeles

I designed the spa master bath to provide a calming oasis by using a blend of marble tile, concrete counter tops, chrome, crystal and a refurbished antique claw foot tub.

Spacecrafting
Mittelgroßer Maritimer Wintergarten ohne Kamin mit normaler Decke, grauem Boden und Schieferboden in Minneapolis
Mittelgroßer Maritimer Wintergarten ohne Kamin mit normaler Decke, grauem Boden und Schieferboden in Minneapolis

Tricia Shay
Mittelgroßes Maritimes Gästezimmer ohne Kamin mit braunem Holzboden, grauer Wandfarbe und grauem Boden in Cleveland
Mittelgroßes Maritimes Gästezimmer ohne Kamin mit braunem Holzboden, grauer Wandfarbe und grauem Boden in Cleveland

Maine Photo Company - Liz Donnelly
Mittelgroßes Maritimes Hauptschlafzimmer mit grauer Wandfarbe und hellem Holzboden in Portland Maine
Mittelgroßes Maritimes Hauptschlafzimmer mit grauer Wandfarbe und hellem Holzboden in Portland Maine
Mittelgroße Maritime Wohnideen
1


















