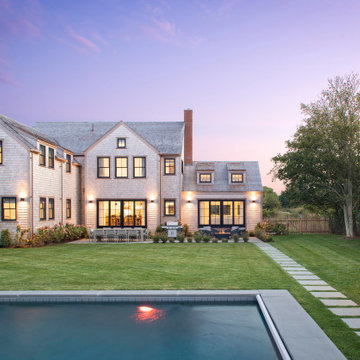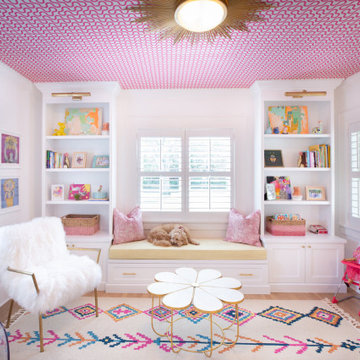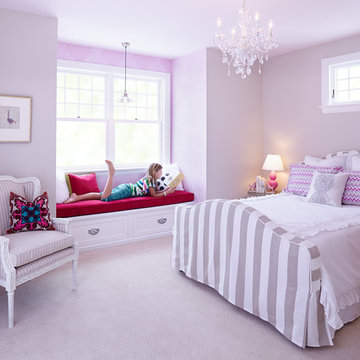Lila Maritime Wohnideen
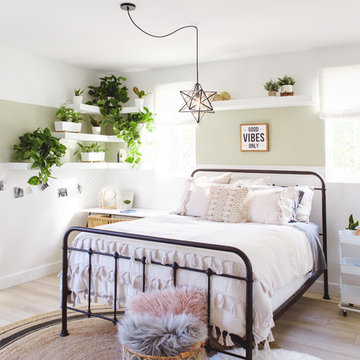
Maritimes Mädchenzimmer mit Schlafplatz, bunten Wänden und hellem Holzboden in San Diego

Guest bathroom in Beach Retreat in Naples/Marco Island area
Mittelgroßes Maritimes Duschbad mit flächenbündigen Schrankfronten, hellen Holzschränken, bodengleicher Dusche, Toilette mit Aufsatzspülkasten, weißen Fliesen, Porzellanfliesen, weißer Wandfarbe, Porzellan-Bodenfliesen, Unterbauwaschbecken, Quarzwerkstein-Waschtisch, weißem Boden, Falttür-Duschabtrennung und weißer Waschtischplatte
Mittelgroßes Maritimes Duschbad mit flächenbündigen Schrankfronten, hellen Holzschränken, bodengleicher Dusche, Toilette mit Aufsatzspülkasten, weißen Fliesen, Porzellanfliesen, weißer Wandfarbe, Porzellan-Bodenfliesen, Unterbauwaschbecken, Quarzwerkstein-Waschtisch, weißem Boden, Falttür-Duschabtrennung und weißer Waschtischplatte
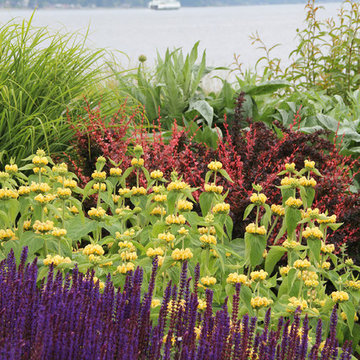
Bliss Garden Design
Maritimer Vorgarten mit direkter Sonneneinstrahlung in Seattle
Maritimer Vorgarten mit direkter Sonneneinstrahlung in Seattle
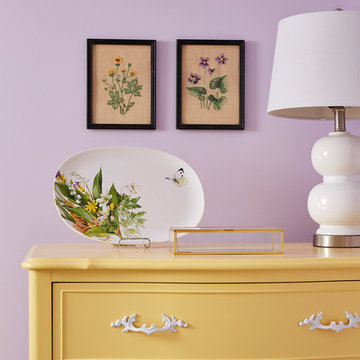
Mittelgroßes Maritimes Gästezimmer ohne Kamin mit lila Wandfarbe, braunem Holzboden und braunem Boden in Minneapolis
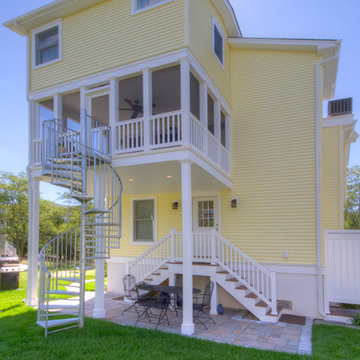
Jim Rambo - Architectural Photography
Verglaste Maritime Veranda hinter dem Haus mit Natursteinplatten in Philadelphia
Verglaste Maritime Veranda hinter dem Haus mit Natursteinplatten in Philadelphia
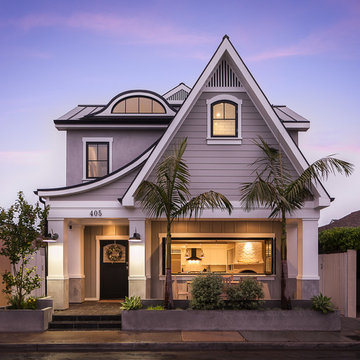
Zweistöckiges Maritimes Haus mit grauer Fassadenfarbe und Blechdach in Orange County
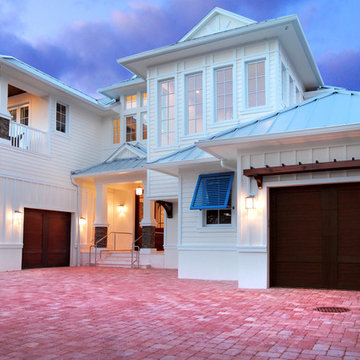
Contemporary Naples home blends coastal style with green features and punches of feminine elegance.
The home is unique in its two-story courtyard style, but encompasses plenty of coastal touches inside and out. Unique features of the home also include its green elements, such as solar panels on the roof to take advantage of the natural power of Florida’s sun, and attention to detail
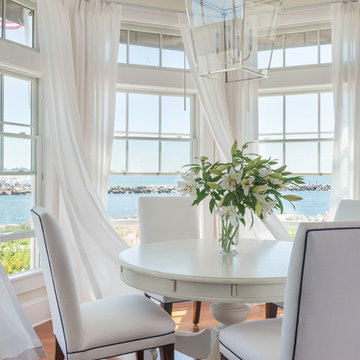
Nat Rea
Mittelgroßes Maritimes Esszimmer mit weißer Wandfarbe und braunem Holzboden in Providence
Mittelgroßes Maritimes Esszimmer mit weißer Wandfarbe und braunem Holzboden in Providence
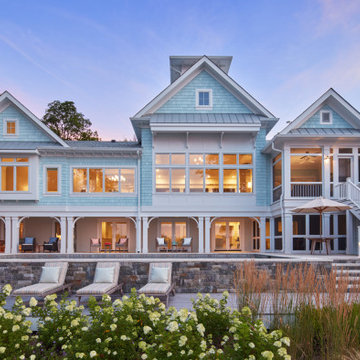
Coastal style home
Maritimes Einfamilienhaus mit blauer Fassadenfarbe, Misch-Dachdeckung, grauem Dach und Schindeln in Baltimore
Maritimes Einfamilienhaus mit blauer Fassadenfarbe, Misch-Dachdeckung, grauem Dach und Schindeln in Baltimore
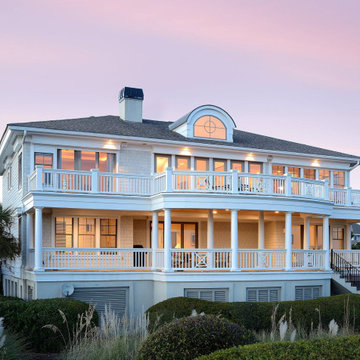
Seaside Custom Homes builds gorgeous residential homes in the Hilton Head Lowcountry area.
Zweistöckiges Maritimes Einfamilienhaus mit grauer Fassadenfarbe, Walmdach und Schindeldach in Charleston
Zweistöckiges Maritimes Einfamilienhaus mit grauer Fassadenfarbe, Walmdach und Schindeldach in Charleston
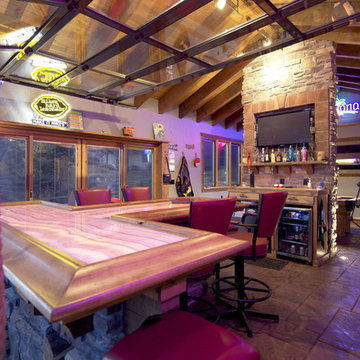
Photo by Tom Grady
Maritime Hausbar mit Bartheke und Arbeitsplatte aus Holz in Omaha
Maritime Hausbar mit Bartheke und Arbeitsplatte aus Holz in Omaha

The master bathroom has radiant heating throughout the floor including the shower.
Mittelgroßes Maritimes Badezimmer En Suite mit dunklen Holzschränken, Einbaubadewanne, blauen Fliesen, grünen Fliesen, Mosaikfliesen, beiger Wandfarbe, Porzellan-Bodenfliesen, Unterbauwaschbecken, Granit-Waschbecken/Waschtisch, beigem Boden und Schrankfronten mit vertiefter Füllung in San Diego
Mittelgroßes Maritimes Badezimmer En Suite mit dunklen Holzschränken, Einbaubadewanne, blauen Fliesen, grünen Fliesen, Mosaikfliesen, beiger Wandfarbe, Porzellan-Bodenfliesen, Unterbauwaschbecken, Granit-Waschbecken/Waschtisch, beigem Boden und Schrankfronten mit vertiefter Füllung in San Diego
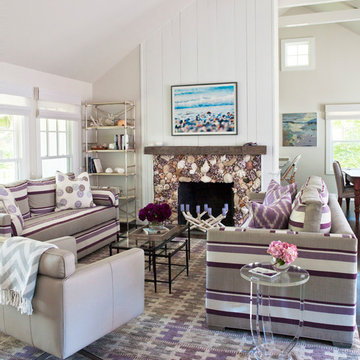
Offenes Maritimes Wohnzimmer mit weißer Wandfarbe, dunklem Holzboden, Kamin und braunem Boden in New York
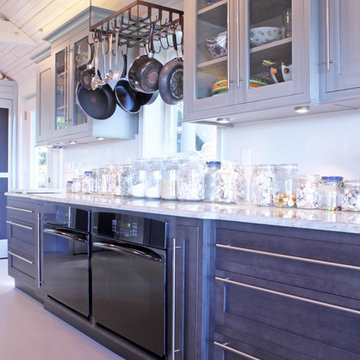
We designed the upper cabinetry to fit around the homeowners’ existing pot rack and the base cabinetry to accommodate two built-in ovens.
The sleek, silver bar pulls complement the grey and charcoal tones of the kitchen and the pale granite counter tops. Displayed seashells accentuate the space’s beach style.
-Allison Caves, CKD
Caves Kitchens
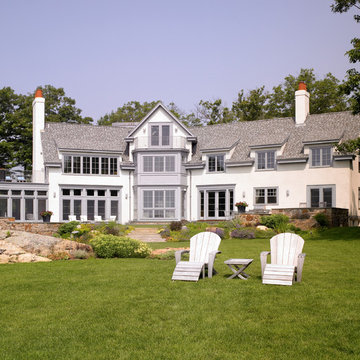
Greg Premru
Großes, Dreistöckiges Maritimes Haus mit Putzfassade, beiger Fassadenfarbe und Satteldach in Boston
Großes, Dreistöckiges Maritimes Haus mit Putzfassade, beiger Fassadenfarbe und Satteldach in Boston
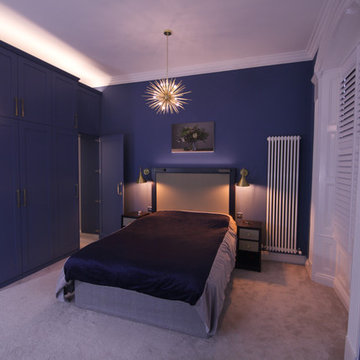
Who wouldn’t love to have this striking seaside bedroom, with a hidden en-suite accessed via a seemingly normal cupboard door? The owners of this listed property did not know what they wanted to do with the room, and had a simple brief to create storage and an en-suite with a sense of modernity. I introduced them to various strong colours with the idea of complementing the coast with certain textures. They needed guidance, so ultimately I chose Valspar’s “On a Mission” paint for them, and designed bespoke wardrobes spray painted in the same colour. I also designed a headboard and side cupboards which were stained in a Wenge colour, and inlaid with shagreen (fake manta ray skin) to add a luxury texture, feel and sense of the sea.
Lighting is apparent in both obvious and hidden forms; behind the wardrobe cornice and shining up from inside the headboard lighting is concealed, and there are ultra-slick reading lights in antique bronze blending with the Wenge of the headboard which can be angled in multiple directions and delicately click on and off when opened. Bold, industrial antique bronze side lights complement the wardrobe furniture and statement dimmable starburst / sputnick lights offer a sun or star like appearance in the ceiling depending on brilliance. All obtained from Cotterell & Co Newcastle.
The en-suite required listed building planning consent to have the wall knocked through and now features octagonal tiles with a designer atticus heated towel rail, hidden lighting in a mirrored recessed shelf and touch free over basin mirror. The dark units also complement the colour of the bed furniture.
Top of the range white colonial plantation shutters (with retractable secluded black out blinds) from Shuttercraft Newcastle generate a well-appointed colonial feel, with the stark contrast of the white panelling sitting next to the blue walls as clouds would on a hot summer’s day. The tall “Florence” radiators have a traditional style yet modern sleekness to them and they nod to the shape of the shutters. A quality carpet from Global Flooring Studion in an oyster colour finishes the room, together with a Gallatin Karndene tile effect in the bathroom which has a variety of stoney / blue coastal tones.
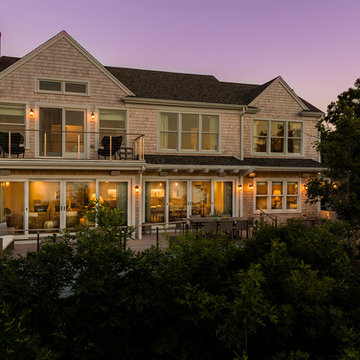
Architect: LDa Architecture & Interiors
Builder: Wellen Construction
Interior Design: Nina Farmer Interiors
Landscape Architect: Matthew Cunningham Landscape Design
Photographer: Michael J. Lee Photography
Lila Maritime Wohnideen
1



















