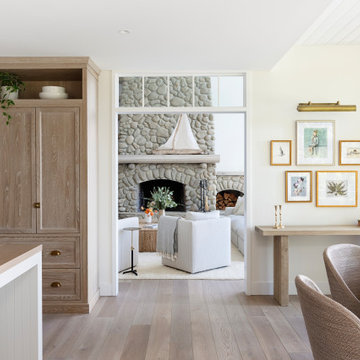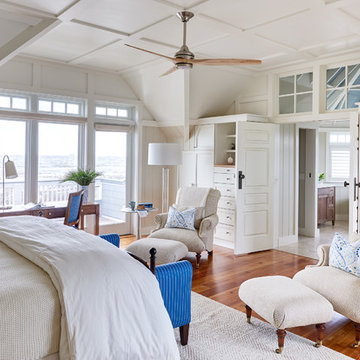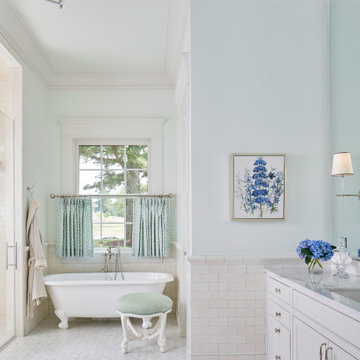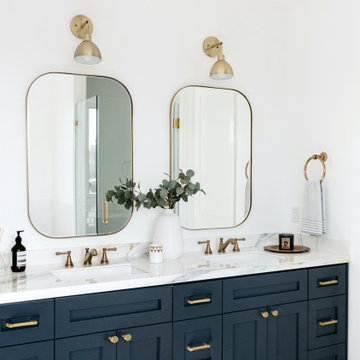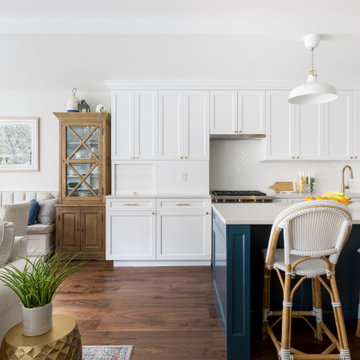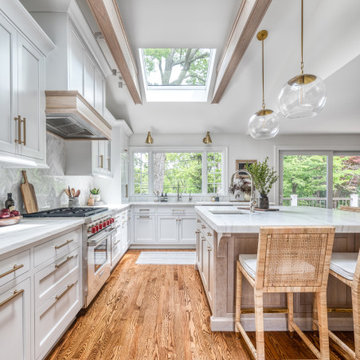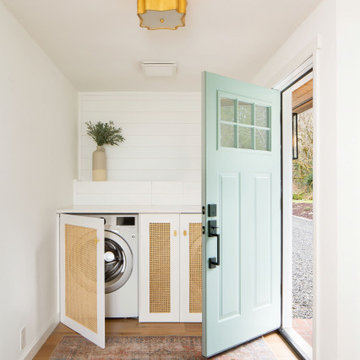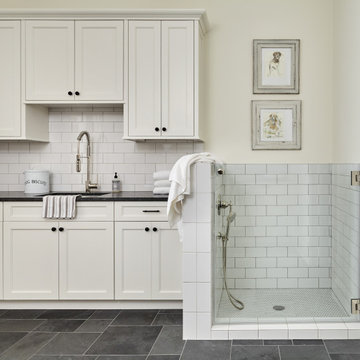Weiße Maritime Wohnideen
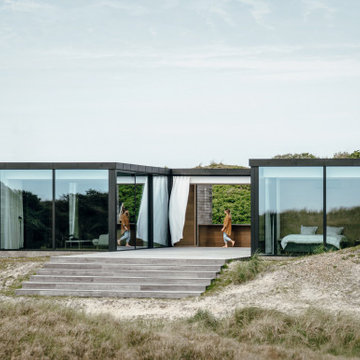
Egal, ob offen oder geschlossen: Das Schiebefenster cero von Solarlux macht das Drinnen zum Draußen.
Mittelgroßes Maritimes Haus in Sonstige
Mittelgroßes Maritimes Haus in Sonstige

Incorporating a unique blue-chip art collection, this modern Hamptons home was meticulously designed to complement the owners' cherished art collections. The thoughtful design seamlessly integrates tailored storage and entertainment solutions, all while upholding a crisp and sophisticated aesthetic.
This home office boasts a serene, neutral palette that enhances focus and productivity. The thoughtfully arranged furniture layout allows for uninterrupted work while offering breathtaking waterfront views, infusing luxury into every corner.
---Project completed by New York interior design firm Betty Wasserman Art & Interiors, which serves New York City, as well as across the tri-state area and in The Hamptons.
For more about Betty Wasserman, see here: https://www.bettywasserman.com/
To learn more about this project, see here: https://www.bettywasserman.com/spaces/westhampton-art-centered-oceanfront-home/

In Southern California there are pockets of darling cottages built in the early 20th century that we like to call jewelry boxes. They are quaint, full of charm and usually a bit cramped. Our clients have a growing family and needed a modern, functional home. They opted for a renovation that directly addressed their concerns.
When we first saw this 2,170 square-foot 3-bedroom beach cottage, the front door opened directly into a staircase and a dead-end hallway. The kitchen was cramped, the living room was claustrophobic and everything felt dark and dated.
The big picture items included pitching the living room ceiling to create space and taking down a kitchen wall. We added a French oven and luxury range that the wife had always dreamed about, a custom vent hood, and custom-paneled appliances.
We added a downstairs half-bath for guests (entirely designed around its whimsical wallpaper) and converted one of the existing bathrooms into a Jack-and-Jill, connecting the kids’ bedrooms, with double sinks and a closed-off toilet and shower for privacy.
In the bathrooms, we added white marble floors and wainscoting. We created storage throughout the home with custom-cabinets, new closets and built-ins, such as bookcases, desks and shelving.
White Sands Design/Build furnished the entire cottage mostly with commissioned pieces, including a custom dining table and upholstered chairs. We updated light fixtures and added brass hardware throughout, to create a vintage, bo-ho vibe.
The best thing about this cottage is the charming backyard accessory dwelling unit (ADU), designed in the same style as the larger structure. In order to keep the ADU it was necessary to renovate less than 50% of the main home, which took some serious strategy, otherwise the non-conforming ADU would need to be torn out. We renovated the bathroom with white walls and pine flooring, transforming it into a get-away that will grow with the girls.

Wave tile shower surround with custom glass gradient glass detail.
Kate Falconer Photography
Mittelgroßes Maritimes Badezimmer mit blauen Schränken, Badewanne in Nische, Duschbadewanne, Toilette mit Aufsatzspülkasten, blauen Fliesen, Glasfliesen, weißer Wandfarbe, Keramikboden, Unterbauwaschbecken und Quarzwerkstein-Waschtisch in Sonstige
Mittelgroßes Maritimes Badezimmer mit blauen Schränken, Badewanne in Nische, Duschbadewanne, Toilette mit Aufsatzspülkasten, blauen Fliesen, Glasfliesen, weißer Wandfarbe, Keramikboden, Unterbauwaschbecken und Quarzwerkstein-Waschtisch in Sonstige

Photography by: Werner Straube
Maritimes Schlafzimmer mit weißer Wandfarbe und dunklem Holzboden in Chicago
Maritimes Schlafzimmer mit weißer Wandfarbe und dunklem Holzboden in Chicago

This young family wanted to update their kitchen and loved getting away to the coast. We tried to bring a little of the coast to their suburban Chicago home. The statement pantry doors with antique mirror add a wonderful element to the space. The large island gives the family a wonderful space to hang out, The custom "hutch' area is actual full of hidden outlets to allow for all of the electronics a place to charge.
Warm brass details and the stunning tile complete the area.
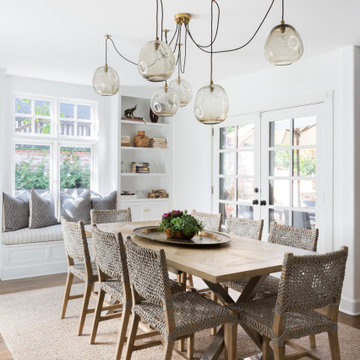
Maritimes Esszimmer mit weißer Wandfarbe, dunklem Holzboden und braunem Boden in Los Angeles

Sean Costello
Maritime Küche mit Schrankfronten im Shaker-Stil, weißen Schränken, Küchenrückwand in Weiß, Küchengeräten aus Edelstahl, dunklem Holzboden, Kücheninsel und weißer Arbeitsplatte in Raleigh
Maritime Küche mit Schrankfronten im Shaker-Stil, weißen Schränken, Küchenrückwand in Weiß, Küchengeräten aus Edelstahl, dunklem Holzboden, Kücheninsel und weißer Arbeitsplatte in Raleigh
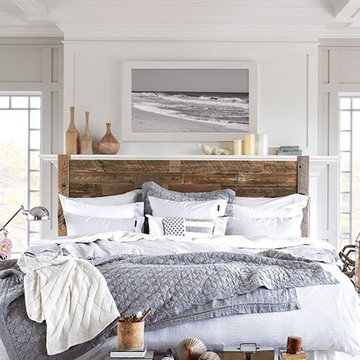
JNMRustic Designs Reclaimed Wood Headboard with Lexington Clothing Co. Bedding and Linens.
Großes Maritimes Gästezimmer mit weißer Wandfarbe in Minneapolis
Großes Maritimes Gästezimmer mit weißer Wandfarbe in Minneapolis

Ryan Garvin
Offene, Mittelgroße Maritime Küche in U-Form mit Landhausspüle, Schrankfronten im Shaker-Stil, weißen Schränken, Quarzwerkstein-Arbeitsplatte, Küchenrückwand in Blau, Rückwand aus Keramikfliesen, Küchengeräten aus Edelstahl, Kücheninsel und dunklem Holzboden in Orange County
Offene, Mittelgroße Maritime Küche in U-Form mit Landhausspüle, Schrankfronten im Shaker-Stil, weißen Schränken, Quarzwerkstein-Arbeitsplatte, Küchenrückwand in Blau, Rückwand aus Keramikfliesen, Küchengeräten aus Edelstahl, Kücheninsel und dunklem Holzboden in Orange County

Builder: Watershed Builders
Photoraphy: Michael Blevins
An all-white, double vanity master bath in Charlotte with black accent mirrors, undermount sinks, shiplap walls, herringbone porcelain tiles, shaker cabinets and gold hardware.

The kitchen island painted in Sherwin Williams, ""Navel", boldly contrasts the stark white perimeter cabinets. By eliminating the formal dining room, we were able to incorporate a pantry and home office.
Weiße Maritime Wohnideen
1



















