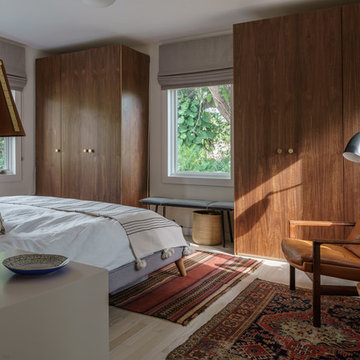Mid-Century Wohnideen
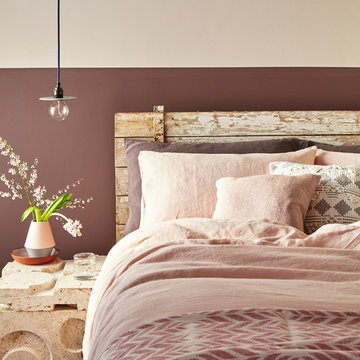
Interior styling Ali Attenborough
Photography Katya De Grunwald
Mid-Century Schlafzimmer mit rosa Wandfarbe in London
Mid-Century Schlafzimmer mit rosa Wandfarbe in London
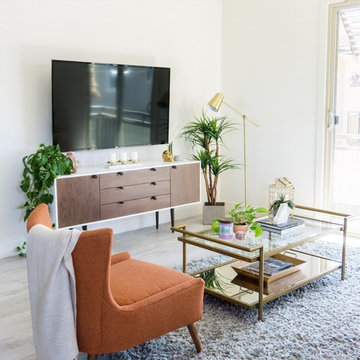
Derek Daschovich
Mittelgroßes, Abgetrenntes Mid-Century Wohnzimmer ohne Kamin mit weißer Wandfarbe, hellem Holzboden, TV-Wand und beigem Boden in Phoenix
Mittelgroßes, Abgetrenntes Mid-Century Wohnzimmer ohne Kamin mit weißer Wandfarbe, hellem Holzboden, TV-Wand und beigem Boden in Phoenix

Chad Jackson
Repräsentatives, Fernseherloses Mid-Century Wohnzimmer mit grauer Wandfarbe, braunem Holzboden, Kamin, gefliester Kaminumrandung und braunem Boden in Kansas City
Repräsentatives, Fernseherloses Mid-Century Wohnzimmer mit grauer Wandfarbe, braunem Holzboden, Kamin, gefliester Kaminumrandung und braunem Boden in Kansas City
Finden Sie den richtigen Experten für Ihr Projekt

Open Concept living room with original fireplace and tongue and groove ceilings. New Epoxy floors.
Offenes Mid-Century Wohnzimmer mit weißer Wandfarbe, Kamin, Kaminumrandung aus Backstein, TV-Wand und grauem Boden in Sonstige
Offenes Mid-Century Wohnzimmer mit weißer Wandfarbe, Kamin, Kaminumrandung aus Backstein, TV-Wand und grauem Boden in Sonstige
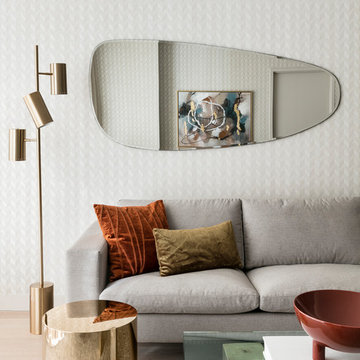
Will Ellis
Mittelgroßes Retro Wohnzimmer mit hellem Holzboden, beigem Boden und beiger Wandfarbe in New York
Mittelgroßes Retro Wohnzimmer mit hellem Holzboden, beigem Boden und beiger Wandfarbe in New York

Mittelgroßes, Fernseherloses, Abgetrenntes Retro Wohnzimmer mit bunten Wänden, Kamin und Kaminumrandung aus Stein in New York

This 60's Style Ranch home was recently remodeled to withhold the Barley Pfeiffer standard. This home features large 8' vaulted ceilings, accented with stunning premium white oak wood. The large steel-frame windows and front door allow for the infiltration of natural light; specifically designed to let light in without heating the house. The fireplace is original to the home, but has been resurfaced with hand troweled plaster. Special design features include the rising master bath mirror to allow for additional storage.
Photo By: Alan Barley
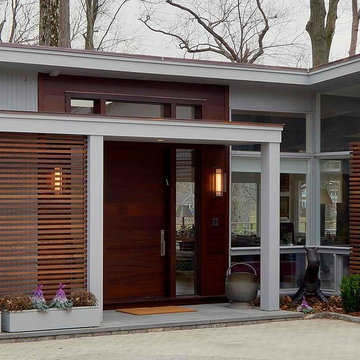
Exterior renovation to existing low sloped roof home. Added cedar slatted wall and new front door and sidelights.
Mittelgroßes, Einstöckiges Retro Haus mit grauer Fassadenfarbe, Satteldach und Schindeldach in New York
Mittelgroßes, Einstöckiges Retro Haus mit grauer Fassadenfarbe, Satteldach und Schindeldach in New York

Simon Devitt
Mittelgroßes, Fernseherloses, Offenes Retro Wohnzimmer mit weißer Wandfarbe, Betonboden, Eckkamin und Kaminumrandung aus Stein in Auckland
Mittelgroßes, Fernseherloses, Offenes Retro Wohnzimmer mit weißer Wandfarbe, Betonboden, Eckkamin und Kaminumrandung aus Stein in Auckland
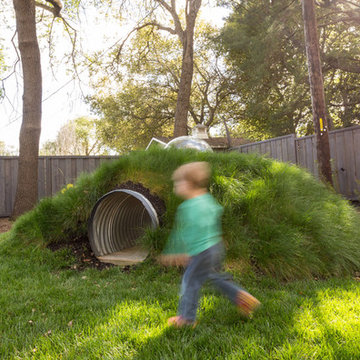
Peter Lyons
Großer, Halbschattiger Retro Garten hinter dem Haus mit Spielgerät in San Francisco
Großer, Halbschattiger Retro Garten hinter dem Haus mit Spielgerät in San Francisco

Mariko Reed
Mittelgroßes, Einstöckiges Retro Haus mit brauner Fassadenfarbe und Flachdach in San Francisco
Mittelgroßes, Einstöckiges Retro Haus mit brauner Fassadenfarbe und Flachdach in San Francisco
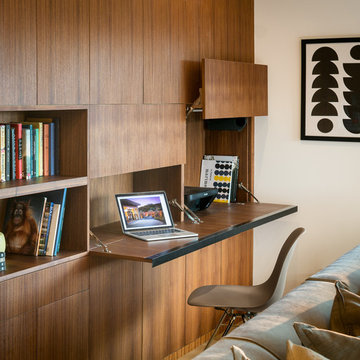
Built-in storage with bookcases and flip-down desk.
Scott Hargis Photography.
Großes, Offenes Retro Wohnzimmer mit weißer Wandfarbe, hellem Holzboden, Kamin, gefliester Kaminumrandung und TV-Wand in San Francisco
Großes, Offenes Retro Wohnzimmer mit weißer Wandfarbe, hellem Holzboden, Kamin, gefliester Kaminumrandung und TV-Wand in San Francisco
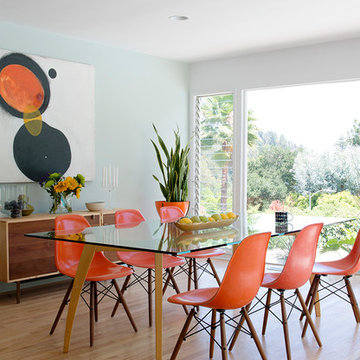
Photos by Philippe Le Berre
Großes Retro Esszimmer ohne Kamin mit grüner Wandfarbe, hellem Holzboden und braunem Boden in Los Angeles
Großes Retro Esszimmer ohne Kamin mit grüner Wandfarbe, hellem Holzboden und braunem Boden in Los Angeles
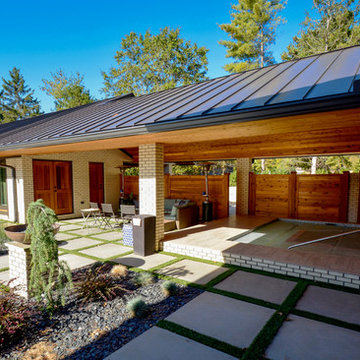
Addition is an In-Law suite that can double as a pool house or guest suite. Massing, details and materials match the existing home to make the addition look like it was always here. New cedar siding and accents help to update the facade of the existing home.
The addition was designed to seamlessly marry with the existing house and provide a covered entertaining area off the pool deck and covered spa.
Photos By: Kimberly Kerl, Kustom Home Design. All rights reserved
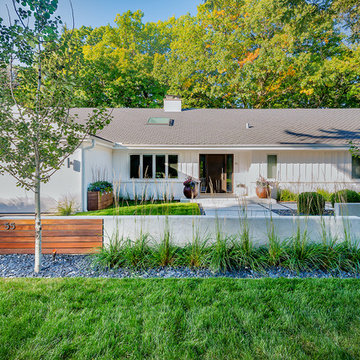
This front yard had to also act as a clients back yard. The existing back yard is a ravine, so there is little room to functionally use it. This created a design element to create a sense of space/privacy while also allowing the Mid Century Modern Architecture to shine through. (and keep the feel of a front yard)
We used concrete walls to break up the rooms, and guide people into the front entrance. We added IPE details on the wall and planters to soften the concrete, and Ore Inc aluminum containers with a rust finish to frame the entrance. The Aspen trees break the horizontal plane and are lit up at night, further defining the front yard. All the trees are on color lights and have the ability to change at the click of a button for both holidays, and seasonal accents. The slate chip beds keep the bed lines clean and clearly define the planting ares versus the lawn areas. The walkway is one monolithic pour that mimics the look of large scale pavers, with the added function of smooth,set-in-place, concrete.

The shape of the angled porch-roof, sets the tone for a truly modern entryway. This protective covering makes a dramatic statement, as it hovers over the front door. The blue-stone terrace conveys even more interest, as it gradually moves upward, morphing into steps, until it reaches the porch.
Porch Detail
The multicolored tan stone, used for the risers and retaining walls, is proportionally carried around the base of the house. Horizontal sustainable-fiber cement board replaces the original vertical wood siding, and widens the appearance of the facade. The color scheme — blue-grey siding, cherry-wood door and roof underside, and varied shades of tan and blue stone — is complimented by the crisp-contrasting black accents of the thin-round metal columns, railing, window sashes, and the roof fascia board and gutters.
This project is a stunning example of an exterior, that is both asymmetrical and symmetrical. Prior to the renovation, the house had a bland 1970s exterior. Now, it is interesting, unique, and inviting.
Photography Credit: Tom Holdsworth Photography
Contractor: Owings Brothers Contracting
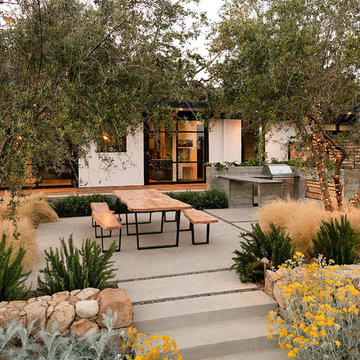
Jim Bartsch Photography
Geometrischer, Großer Retro Gartenweg hinter dem Haus mit direkter Sonneneinstrahlung und Betonboden in Santa Barbara
Geometrischer, Großer Retro Gartenweg hinter dem Haus mit direkter Sonneneinstrahlung und Betonboden in Santa Barbara
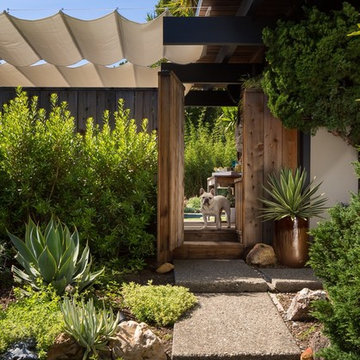
Hugo guards the entry to the back yard. Guests can either enter the back yard through the gates concealed entrance, or turn right and walk down the paved path to the front door.
This space is a main garden feature that displays plant varietals from all over the world.
Mid-Century Wohnideen

Ammirato Construction's use of K2's Pacific Ashlar thin veneer, is beautifully displayed on many of the walls of this property.
Große Retro Pergola Terrasse hinter dem Haus mit Outdoor-Küche in San Francisco
Große Retro Pergola Terrasse hinter dem Haus mit Outdoor-Küche in San Francisco
8
