Mid-Century Wohnideen

Winner of the 2018 Tour of Homes Best Remodel, this whole house re-design of a 1963 Bennet & Johnson mid-century raised ranch home is a beautiful example of the magic we can weave through the application of more sustainable modern design principles to existing spaces.
We worked closely with our client on extensive updates to create a modernized MCM gem.
Extensive alterations include:
- a completely redesigned floor plan to promote a more intuitive flow throughout
- vaulted the ceilings over the great room to create an amazing entrance and feeling of inspired openness
- redesigned entry and driveway to be more inviting and welcoming as well as to experientially set the mid-century modern stage
- the removal of a visually disruptive load bearing central wall and chimney system that formerly partitioned the homes’ entry, dining, kitchen and living rooms from each other
- added clerestory windows above the new kitchen to accentuate the new vaulted ceiling line and create a greater visual continuation of indoor to outdoor space
- drastically increased the access to natural light by increasing window sizes and opening up the floor plan
- placed natural wood elements throughout to provide a calming palette and cohesive Pacific Northwest feel
- incorporated Universal Design principles to make the home Aging In Place ready with wide hallways and accessible spaces, including single-floor living if needed
- moved and completely redesigned the stairway to work for the home’s occupants and be a part of the cohesive design aesthetic
- mixed custom tile layouts with more traditional tiling to create fun and playful visual experiences
- custom designed and sourced MCM specific elements such as the entry screen, cabinetry and lighting
- development of the downstairs for potential future use by an assisted living caretaker
- energy efficiency upgrades seamlessly woven in with much improved insulation, ductless mini splits and solar gain
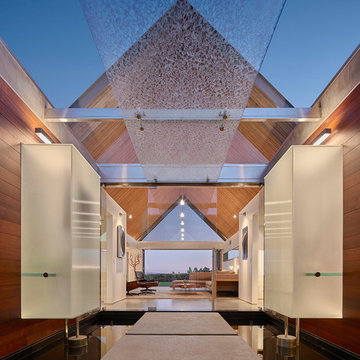
Benny Chan
Großes Mid-Century Foyer mit Drehtür, Haustür aus Glas, brauner Wandfarbe und schwarzem Boden in Los Angeles
Großes Mid-Century Foyer mit Drehtür, Haustür aus Glas, brauner Wandfarbe und schwarzem Boden in Los Angeles
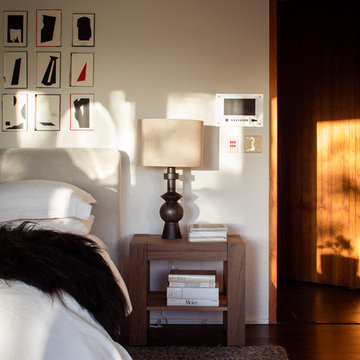
The Challenge
This original mid-century Colorado Springs home hadn’t been updated in 40 years. We were tasked with transforming a dysfunctional, outdated space into a seamless design that maintained the integrity of the original architecture - including a challenging layout, seven different flooring types, and old lighting and electrical.
The Solution
Within a limited budget we streamlined the finish palette with natural materials to play with the concept of indoor/outdoor living; gutted the bedrooms and combined two guest rooms into one large master suite; updated the electrical with recessed cans and Noguchi fixtures (which pay homage to the home’s 1960s roots); and filled the home with new furniture and accessories that speak to the homeowner’s love of modern design.
Dado Interior Design
Location: Denver, CO, USA
Photographed by: JC Buck
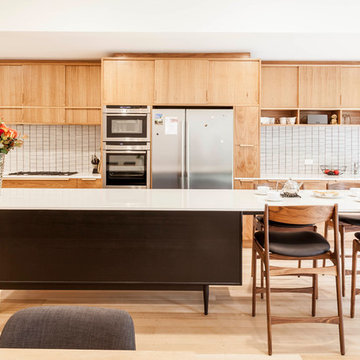
The focal point of this renovation is the bespoke, midcentury modern styled kitchen. Features include an island bench standing on midcentury style legs, handmade drawer/cabinet pulls, and a tiled splashback which adds texture to the room.
Photographer: Matthew Forbes
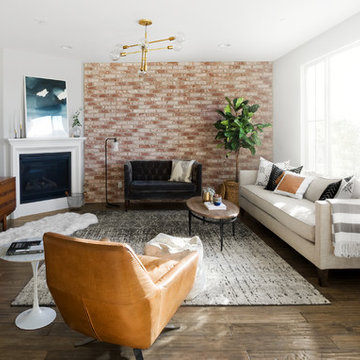
Offenes, Repräsentatives Mid-Century Wohnzimmer mit bunten Wänden, dunklem Holzboden, Kamin, freistehendem TV und beigem Boden in San Diego

A modern kitchen with white slab front cabinets, chrome hardware and walnut flooring and accents. Industrial style globe pendant lights hang above the extra long island. Stainless steel and paneled appliances and open shelving to store dishes and other kitchenware. White subway tile and ceiling shiplap.

A modern mid-century house in the Los Feliz neighborhood of the Hollywood Hills, this was an extensive renovation. The house was brought down to its studs, new foundations poured, and many walls and rooms relocated and resized. The aim was to improve the flow through the house, to make if feel more open and light, and connected to the outside, both literally through a new stair leading to exterior sliding doors, and through new windows along the back that open up to canyon views. photos by Undine Prohl

Zachary Balber
Mittelgroßes, Repräsentatives, Offenes Retro Wohnzimmer mit weißer Wandfarbe, Travertin, Kamin, verputzter Kaminumrandung und weißem Boden in Miami
Mittelgroßes, Repräsentatives, Offenes Retro Wohnzimmer mit weißer Wandfarbe, Travertin, Kamin, verputzter Kaminumrandung und weißem Boden in Miami

This Metrowest deck house kitchen was transformed into a lighter and more modern place to gather. Two toned shaker cabinetry by Executive Cabinetry, hood by Vent-a-Hood, Cambria countertops, various tile by Daltile.
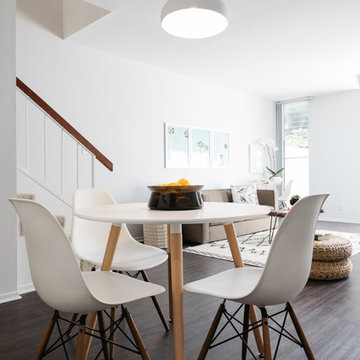
Retro Esszimmer mit weißer Wandfarbe, dunklem Holzboden und braunem Boden in Los Angeles
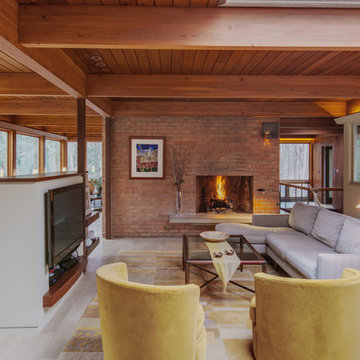
Repräsentatives, Offenes Mid-Century Wohnzimmer mit Kamin, Kaminumrandung aus Backstein, TV-Wand und beigem Boden in Detroit
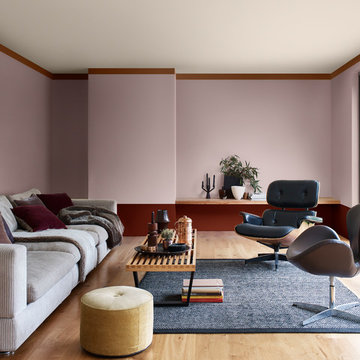
Repräsentatives, Abgetrenntes Mid-Century Wohnzimmer mit lila Wandfarbe, hellem Holzboden und beigem Boden
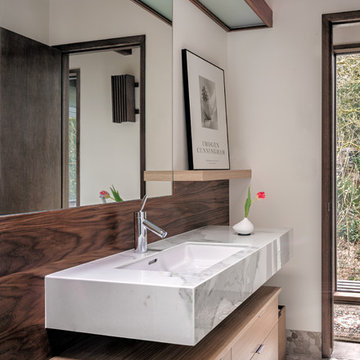
Both bathrooms feature floating vanity tops and wall-mounted toilets.
Photo by Jim Houston
Mid-Century Badezimmer mit flächenbündigen Schrankfronten, hellen Holzschränken, weißer Wandfarbe, Kiesel-Bodenfliesen, Unterbauwaschbecken, grauem Boden und grauer Waschtischplatte in Seattle
Mid-Century Badezimmer mit flächenbündigen Schrankfronten, hellen Holzschränken, weißer Wandfarbe, Kiesel-Bodenfliesen, Unterbauwaschbecken, grauem Boden und grauer Waschtischplatte in Seattle
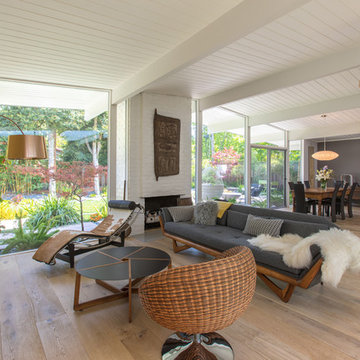
Offenes Mid-Century Wohnzimmer mit grauer Wandfarbe, hellem Holzboden, Kamin, Kaminumrandung aus Backstein, freistehendem TV und braunem Boden in San Francisco
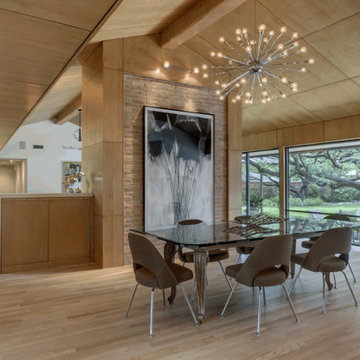
Charles Davis Smith, AIA
Mittelgroßes, Offenes Mid-Century Esszimmer ohne Kamin mit hellem Holzboden, beigem Boden und beiger Wandfarbe in Dallas
Mittelgroßes, Offenes Mid-Century Esszimmer ohne Kamin mit hellem Holzboden, beigem Boden und beiger Wandfarbe in Dallas

Greg Riegler
Kleine Mid-Century Wohnküche in L-Form mit flächenbündigen Schrankfronten, Quarzwerkstein-Arbeitsplatte, Küchenrückwand in Weiß, Rückwand aus Mosaikfliesen, Küchengeräten aus Edelstahl, Halbinsel, braunem Boden, Unterbauwaschbecken, hellbraunen Holzschränken, braunem Holzboden und weißer Arbeitsplatte in Miami
Kleine Mid-Century Wohnküche in L-Form mit flächenbündigen Schrankfronten, Quarzwerkstein-Arbeitsplatte, Küchenrückwand in Weiß, Rückwand aus Mosaikfliesen, Küchengeräten aus Edelstahl, Halbinsel, braunem Boden, Unterbauwaschbecken, hellbraunen Holzschränken, braunem Holzboden und weißer Arbeitsplatte in Miami

This remodel of a midcentury home by Garret Cord Werner Architects & Interior Designers is an embrace of nostalgic ‘50s architecture and incorporation of elegant interiors. Adding a touch of Art Deco French inspiration, the result is an eclectic vintage blend that provides an elevated yet light-hearted impression. Photography by Andrew Giammarco.
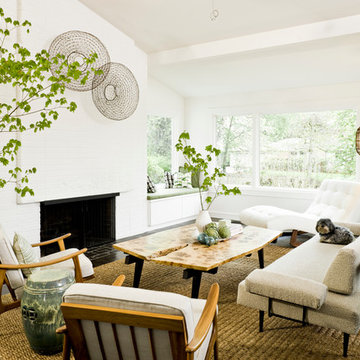
Nearly all the furnishings, including a gorgeous rocking chaise, are vintage finds that we reupholstered and refinished; one exception is a coffee table that Jessica’s husband, architect Yianni Doulis, made from a slab of locally salvaged Eastern hard rock maple.

Front east elevation reveals main public entry and new stepped retaining walls from parking area. Original limestone and roof overhangs were maintained, while siding and some details were enhanced. - Architecture + Photography: HAUS

Photography: Ryan Garvin
Retro Gästetoilette mit hellbraunen Holzschränken, weißen Fliesen, beigen Fliesen, braunen Fliesen, Glasfliesen, weißer Wandfarbe, Quarzit-Waschtisch, flächenbündigen Schrankfronten, Unterbauwaschbecken und weißer Waschtischplatte in Phoenix
Retro Gästetoilette mit hellbraunen Holzschränken, weißen Fliesen, beigen Fliesen, braunen Fliesen, Glasfliesen, weißer Wandfarbe, Quarzit-Waschtisch, flächenbündigen Schrankfronten, Unterbauwaschbecken und weißer Waschtischplatte in Phoenix
Mid-Century Wohnideen
1


















