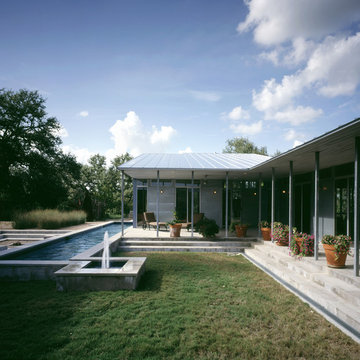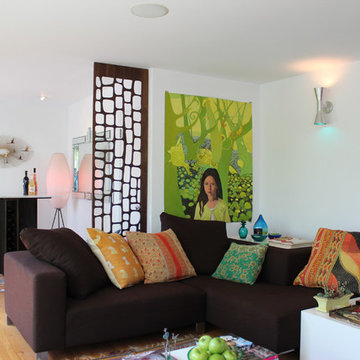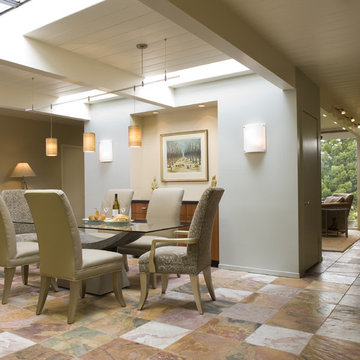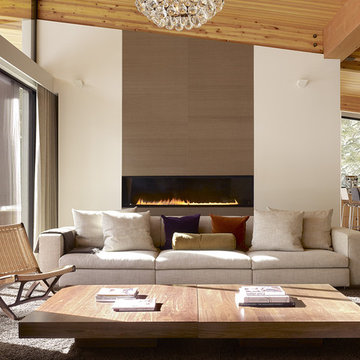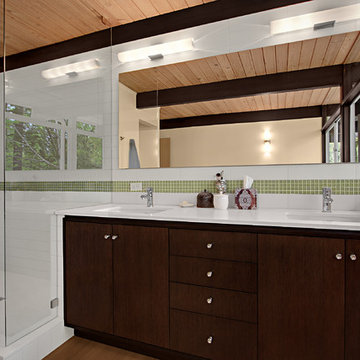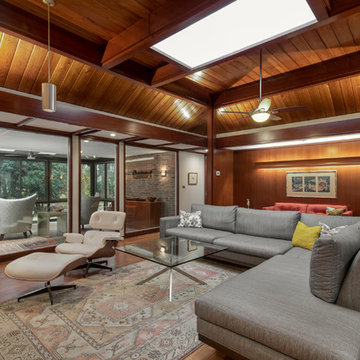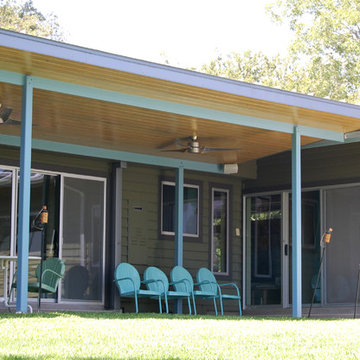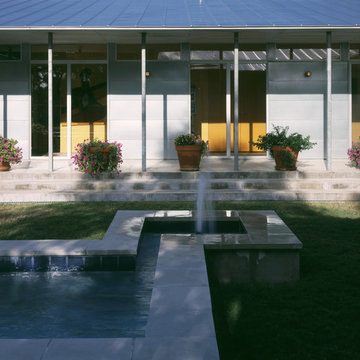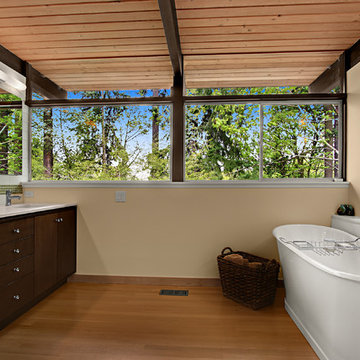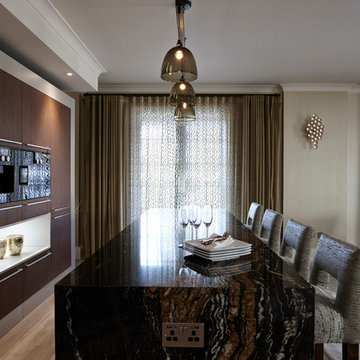Mid-Century Wohnideen
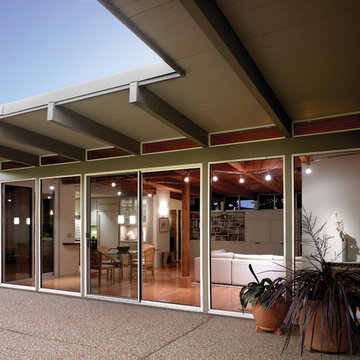
Large windows and open spaces enhance the home's spaces while creating fluidity between the interior and exterior.
Überdachter Retro Patio in Los Angeles
Überdachter Retro Patio in Los Angeles

Ashley Avila Photography
Mid-Century Holzfassade Haus mit Satteldach in Grand Rapids
Mid-Century Holzfassade Haus mit Satteldach in Grand Rapids
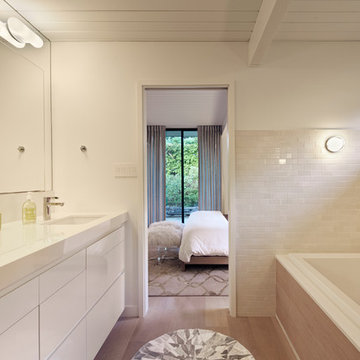
The Master Bathroom was reconfigured both enlarging it and creating a master suite. Within is a custom tub and shower enclosure. Custom tub has a ceramic Heath tile surround and du chateau flooring on the wall. Other custom features include the cabinetry and neat mirror detail.
Bruce Damonte Photography
Finden Sie den richtigen Experten für Ihr Projekt
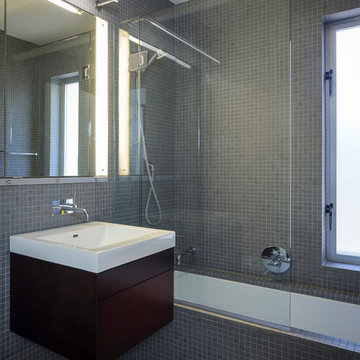
Mid-Century Badezimmer mit integriertem Waschbecken, flächenbündigen Schrankfronten, dunklen Holzschränken, Duschbadewanne, grauen Fliesen und Unterbauwanne in San Francisco
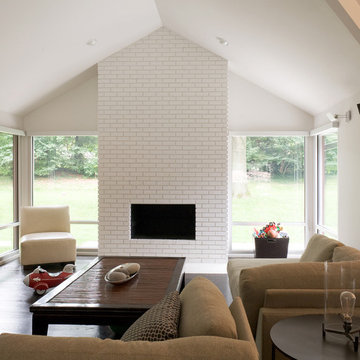
This contemporary renovation makes no concession towards differentiating the old from the new. Rather than razing the entire residence an effort was made to conserve what elements could be worked with and added space where an expanded program required it. Clad with cedar, the addition contains a master suite on the first floor and two children’s rooms and playroom on the second floor. A small vegetated roof is located adjacent to the stairwell and is visible from the upper landing. Interiors throughout the house, both in new construction and in the existing renovation, were handled with great care to ensure an experience that is cohesive. Partition walls that once differentiated living, dining, and kitchen spaces, were removed and ceiling vaults expressed. A new kitchen island both defines and complements this singular space.
The parti is a modern addition to a suburban midcentury ranch house. Hence, the name “Modern with Ranch.”
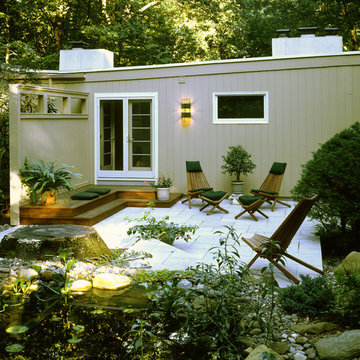
Photo by Maggie Cole Architectural Photography.
The addition of the Privacy wall at the left of the new French doors provides a very tranquil retreat for the new patio area. The geometry is strong, here rectilinear shapes are seen in the openings at the top of the wall and in the muntins of the French doors, tying into the existing house window. The diagonal of the limestone paver pattern draws the visitor from the house to the pond.
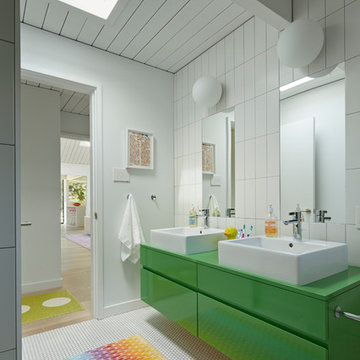
yamamardesign architects, david yama
alison damonte interior design
bruce damonte photography
Großes Retro Kinderbad mit Aufsatzwaschbecken, grünen Schränken, Mosaik-Bodenfliesen, flächenbündigen Schrankfronten und weißer Wandfarbe in San Francisco
Großes Retro Kinderbad mit Aufsatzwaschbecken, grünen Schränken, Mosaik-Bodenfliesen, flächenbündigen Schrankfronten und weißer Wandfarbe in San Francisco
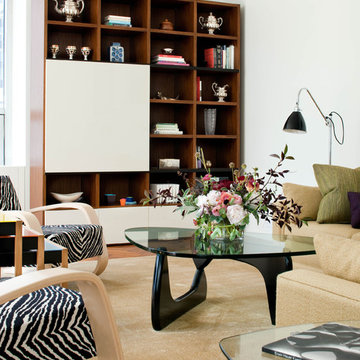
Renovation of a condo in the renowned Museum Tower bldg for a second generation owner looking to update the space for their young family. They desired a look that was comfortable, creating multi functioning spaces for all family members to enjoy, combining the iconic style of mid century modern designs and family heirlooms.
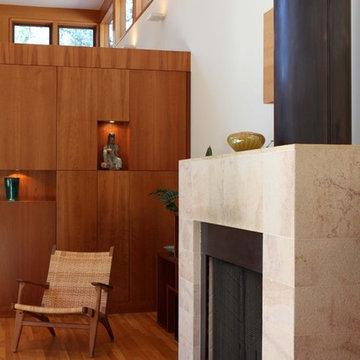
Fireplace detail
Mid-Century Wohnzimmer mit Kaminumrandung aus Stein in Los Angeles
Mid-Century Wohnzimmer mit Kaminumrandung aus Stein in Los Angeles
Mid-Century Wohnideen
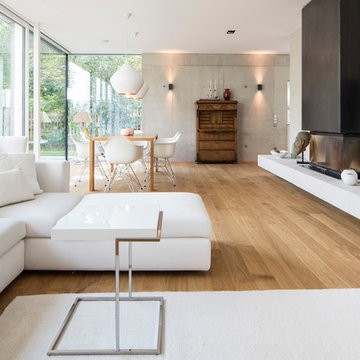
Foto:Quirin Leppert
Großes, Offenes Mid-Century Wohnzimmer mit grauer Wandfarbe, gebeiztem Holzboden, Tunnelkamin und TV-Wand in München
Großes, Offenes Mid-Century Wohnzimmer mit grauer Wandfarbe, gebeiztem Holzboden, Tunnelkamin und TV-Wand in München
1



















