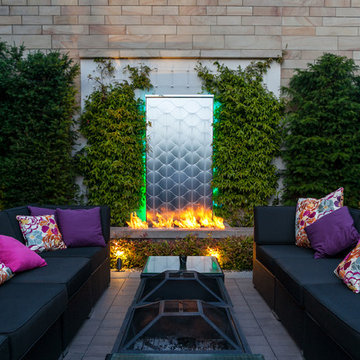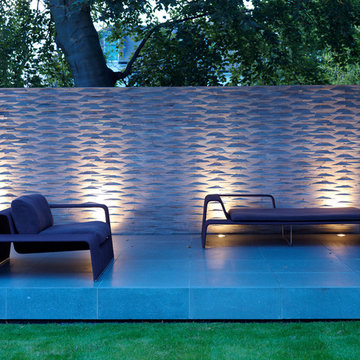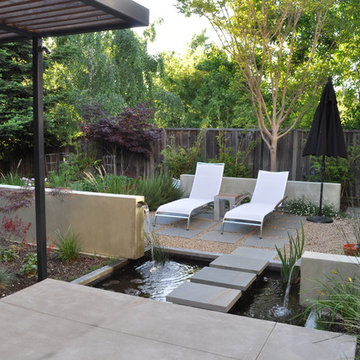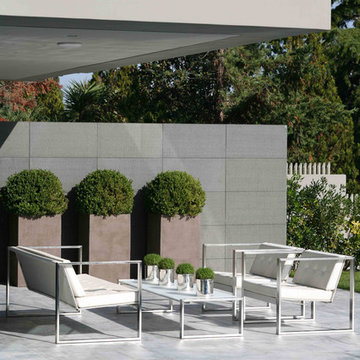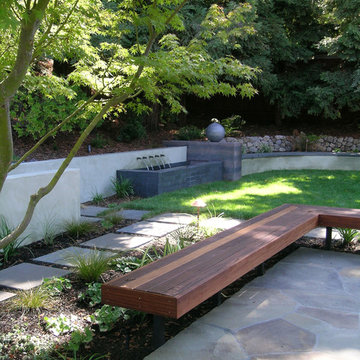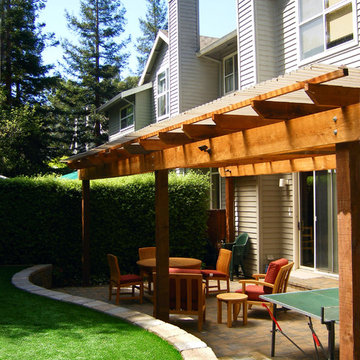Moderne Wohnideen und Designs
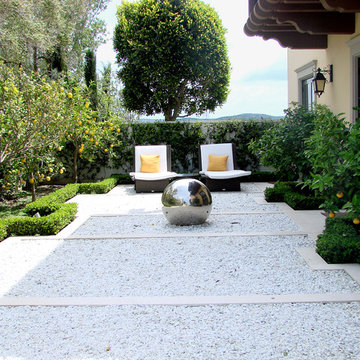
Mittelgroßer, Geometrischer Moderner Kiesgarten hinter dem Haus in Los Angeles
Finden Sie den richtigen Experten für Ihr Projekt
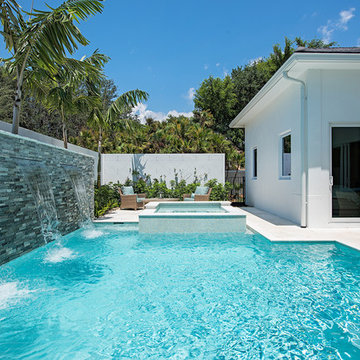
Mittelgroßer Moderner Pool hinter dem Haus in rechteckiger Form mit Wasserspiel und Natursteinplatten in Miami
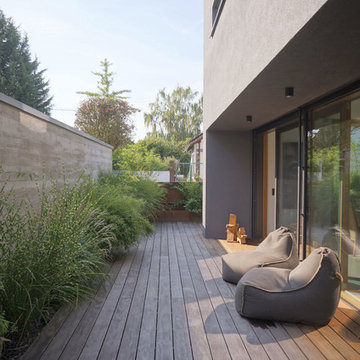
Architekten Lenzstrasse Dreizehn
Moderne Terrasse neben dem Haus in Sonstige
Moderne Terrasse neben dem Haus in Sonstige
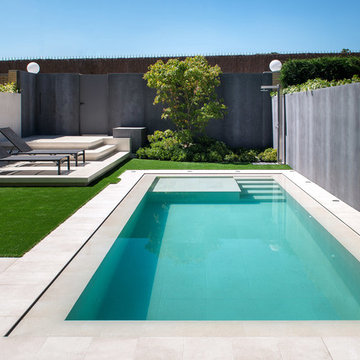
© Adolfo Gosálvez Photography
Mittelgroßer, Gefliester Moderner Pool in rechteckiger Form in Madrid
Mittelgroßer, Gefliester Moderner Pool in rechteckiger Form in Madrid
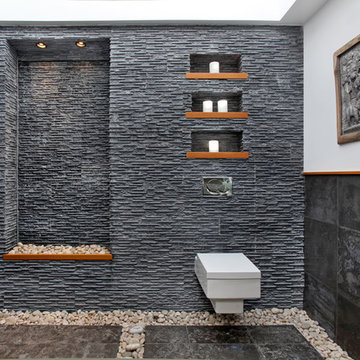
Texture brings personality and visual interest to your design. Montauk Black slate offers incredible texture, color, and style that add character to interior and exterior spaces.

Which one, 5 or 2? That depends on your perspective. Nevertheless in regards function this unit can do 2 or 5 things:
1. TV unit with a 270 degree rotation angle
2. Media console
3. See Through Fireplace
4. Room Divider
5. Mirror Art.
Designer Debbie Anastassiou - Despina Design.
Cabinetry by Touchwood Interiors
Photography by Pearlin Design & Photography
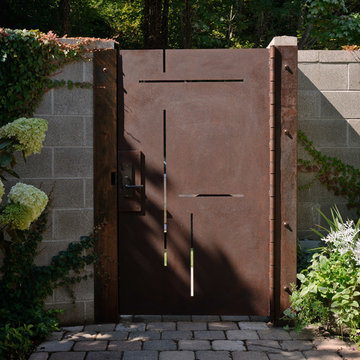
Custom made corten steel entry gate is laser cut to mimic the inlays in the walnut entry door.
Phot: Aaron Leitz
Halbschattiger Moderner Garten in Seattle
Halbschattiger Moderner Garten in Seattle
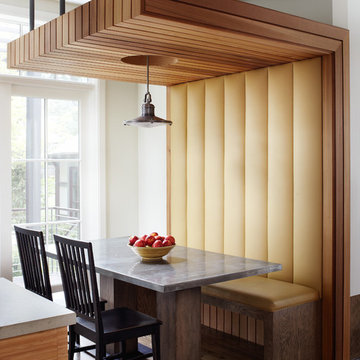
Morgante Wilson Architects installed a custom banquette with vinyl fabric to ease of maintenance. The pedestal dining table has a top that is clad in zinc.
Werner Straube Photography
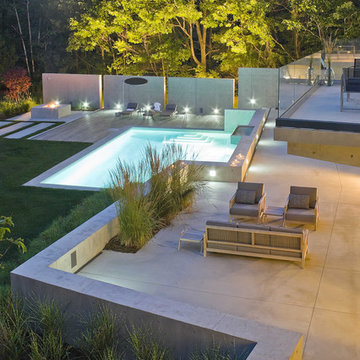
This site 30’ above the Connecticut River offers 180 degree panoramic views. The client wanted a modern house & landscape that would take advantage of this amazing locale, blurring the lines between inside and outside. The project sites a main house, guest house / boat storage building, multiple terraces, pool, outdoor shower, putting green and fire pit. A long concrete seat wall guides visitors to the front entry accentuated by a tall ornamental grass backdrop. Local boulders, rivers stone and River Birch where also incorporated into the entry landscape, borrowing from the materiality of the Connecticut River below. The concrete facades of the house transition into concrete site walls extending the architecture into the landscape. A flush Ipe Wood deck surrounds 2 sides of the pool opposite an architectural water fall. Concrete paving slabs disperse into lawn as it extends towards the river. A series of free-standing concrete screen walls further extends the architecture out while screening the pool area from the neighboring property. Planting was selected based upon the architectural qualities of the plants and the desire for it to be low-maintenance. A fire pit extends the pool season well into the shoulder seasons and provides a good viewing point for the river.
Photo Credit: Westphalen Photography
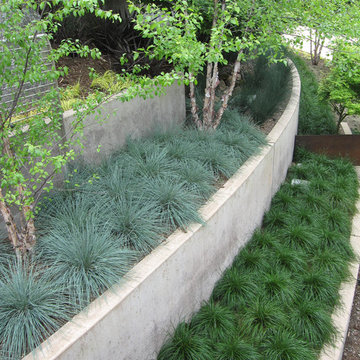
Photography: © ShadesOfGreen
Moderne Gartenmauer in San Francisco
Moderne Gartenmauer in San Francisco
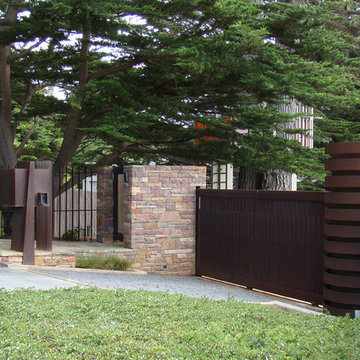
Entry and vehicular gate. Photography: Matthew Millman, RTD
Moderner Vorgarten in San Francisco
Moderner Vorgarten in San Francisco
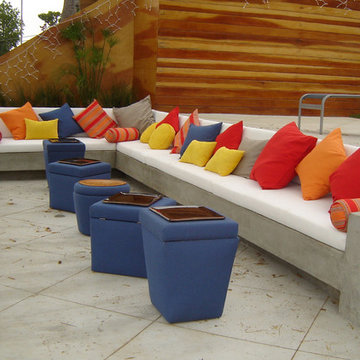
I transformed a old dilapidated backyard hillside into an entertaining area by building a concrete bench onto the existing flat area. Added custom colorful cushions and pine fencing to hide the neighbors yard.
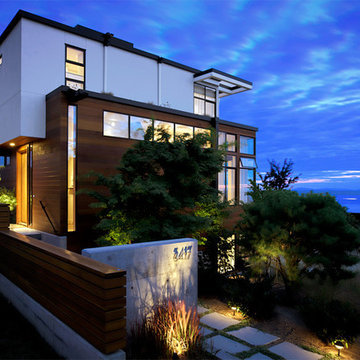
The entry from the street looking to the westerly view. The house steps down the hill capturing light, breezes, views on every level.
Photo by: Daniel Sheehan
Moderne Wohnideen und Designs
1




















