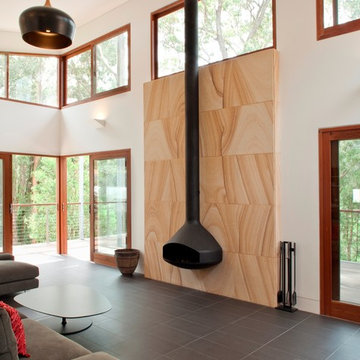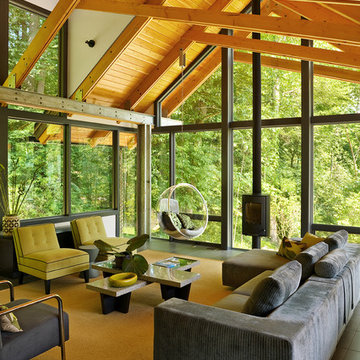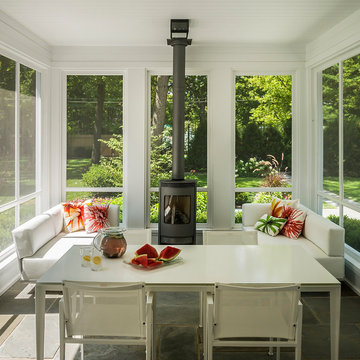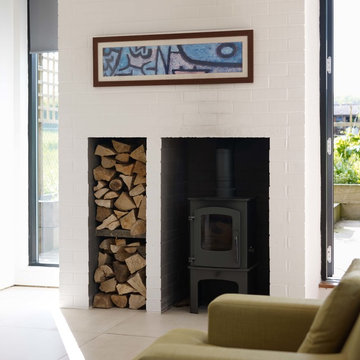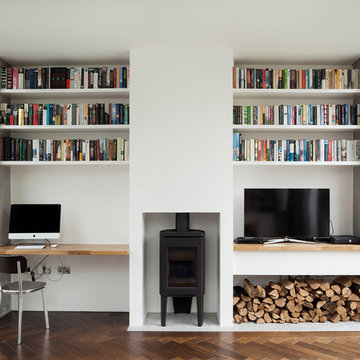Moderne Wohnideen und Designs

This award winning home designed by Jasmine McClelland features a light filled open plan kitchen, dining and living space for an active young family.
Sarah Wood Photography

The Port Ludlow Residence is a compact, 2400 SF modern house located on a wooded waterfront property at the north end of the Hood Canal, a long, fjord-like arm of western Puget Sound. The house creates a simple glazed living space that opens up to become a front porch to the beautiful Hood Canal.
The east-facing house is sited along a high bank, with a wonderful view of the water. The main living volume is completely glazed, with 12-ft. high glass walls facing the view and large, 8-ft.x8-ft. sliding glass doors that open to a slightly raised wood deck, creating a seamless indoor-outdoor space. During the warm summer months, the living area feels like a large, open porch. Anchoring the north end of the living space is a two-story building volume containing several bedrooms and separate his/her office spaces.
The interior finishes are simple and elegant, with IPE wood flooring, zebrawood cabinet doors with mahogany end panels, quartz and limestone countertops, and Douglas Fir trim and doors. Exterior materials are completely maintenance-free: metal siding and aluminum windows and doors. The metal siding has an alternating pattern using two different siding profiles.
The house has a number of sustainable or “green” building features, including 2x8 construction (40% greater insulation value); generous glass areas to provide natural lighting and ventilation; large overhangs for sun and rain protection; metal siding (recycled steel) for maximum durability, and a heat pump mechanical system for maximum energy efficiency. Sustainable interior finish materials include wood cabinets, linoleum floors, low-VOC paints, and natural wool carpet.
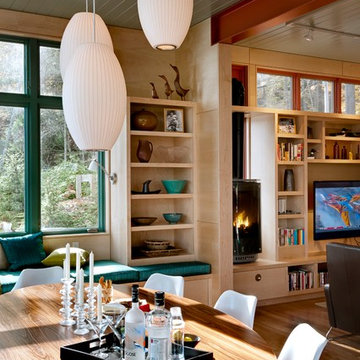
Rob Karosis Photography
www.robkarosis.com
Offenes Modernes Esszimmer mit braunem Holzboden und Kaminofen in Burlington
Offenes Modernes Esszimmer mit braunem Holzboden und Kaminofen in Burlington
Finden Sie den richtigen Experten für Ihr Projekt
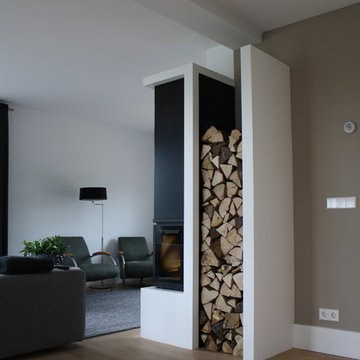
Stack of wood
Modernes Wohnzimmer mit weißer Wandfarbe und Eckkamin in Amsterdam
Modernes Wohnzimmer mit weißer Wandfarbe und Eckkamin in Amsterdam
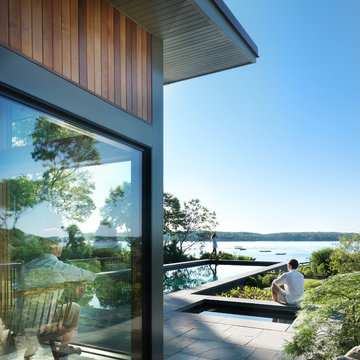
Modern pool and cabana where the granite ledge of Gloucester Harbor meet the manicured grounds of this private residence. The modest-sized building is an overachiever, with its soaring roof and glass walls striking a modern counterpoint to the property’s century-old shingle style home.
Photo by: Nat Rea Photography
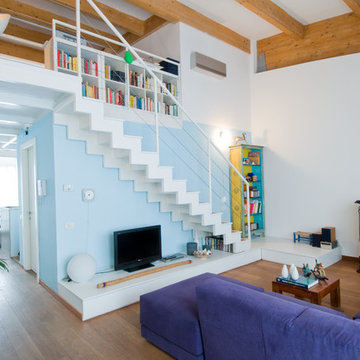
Home_Milano
Repräsentatives, Mittelgroßes, Offenes Modernes Wohnzimmer mit braunem Holzboden, Kaminofen, Kaminumrandung aus Metall und weißer Wandfarbe in Mailand
Repräsentatives, Mittelgroßes, Offenes Modernes Wohnzimmer mit braunem Holzboden, Kaminofen, Kaminumrandung aus Metall und weißer Wandfarbe in Mailand
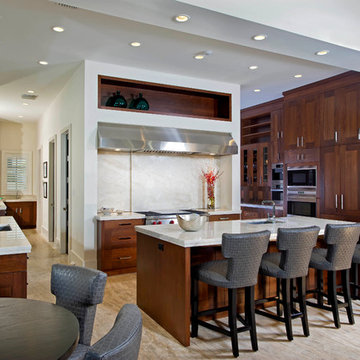
Offene Moderne Küche mit Unterbauwaschbecken, Schrankfronten im Shaker-Stil, dunklen Holzschränken und Küchengeräten aus Edelstahl in Orlando
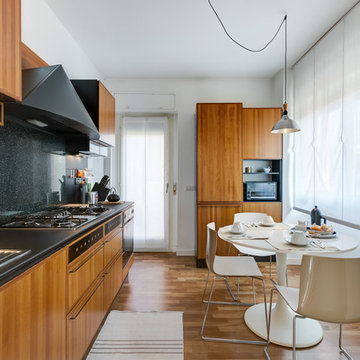
Luca Tranquilli
Einzeilige Moderne Wohnküche mit flächenbündigen Schrankfronten, Küchenrückwand in Schwarz, braunem Holzboden, Einbauwaschbecken, hellbraunen Holzschränken und Rückwand aus Stein in Rom
Einzeilige Moderne Wohnküche mit flächenbündigen Schrankfronten, Küchenrückwand in Schwarz, braunem Holzboden, Einbauwaschbecken, hellbraunen Holzschränken und Rückwand aus Stein in Rom
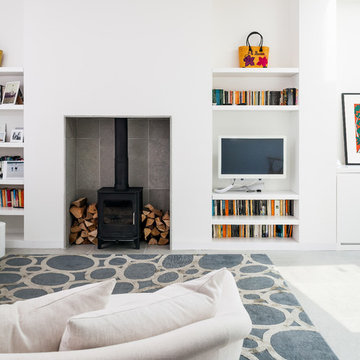
Photo by David Butler.
Charles Barclay Architects.
Modernes Wohnzimmer in London
Modernes Wohnzimmer in London
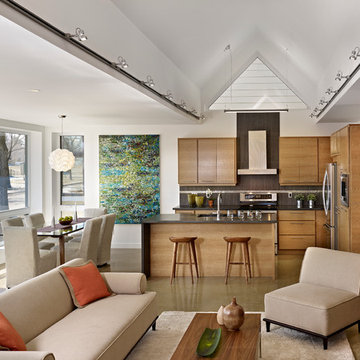
Effect Home Builders Ltd.
Awards Received for this Project:
National Green Home Award from Canadian Home Builders Association
Provincial Green Home Award from Canadian Home Builders Association - Alberta
Sustainable Award from Alberta Chapter of American Concrete Institute Awards of Excellence in Concrete
Best Infill Project from the Green Home of the Year Awards
Alberta Emerald Awards Finalist
Tomato Kitchen Design Award - Runner Up
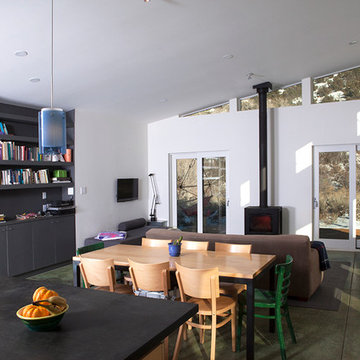
Kathleen Brennan
http://www.brennanstudio.com/
Modernes Wohnzimmer mit Betonboden und Kaminofen in Albuquerque
Modernes Wohnzimmer mit Betonboden und Kaminofen in Albuquerque
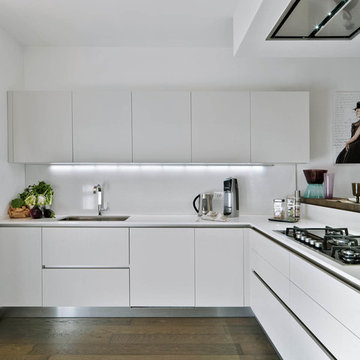
Adriano Pecchio
Offene, Mittelgroße Moderne Küche in L-Form mit Unterbauwaschbecken, flächenbündigen Schrankfronten, weißen Schränken, Mineralwerkstoff-Arbeitsplatte, Küchenrückwand in Weiß und braunem Holzboden in Mailand
Offene, Mittelgroße Moderne Küche in L-Form mit Unterbauwaschbecken, flächenbündigen Schrankfronten, weißen Schränken, Mineralwerkstoff-Arbeitsplatte, Küchenrückwand in Weiß und braunem Holzboden in Mailand
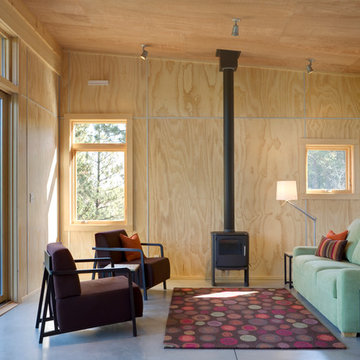
© Steve Keating Photography
Modernes Wohnzimmer mit Betonboden und Kaminofen in Seattle
Modernes Wohnzimmer mit Betonboden und Kaminofen in Seattle
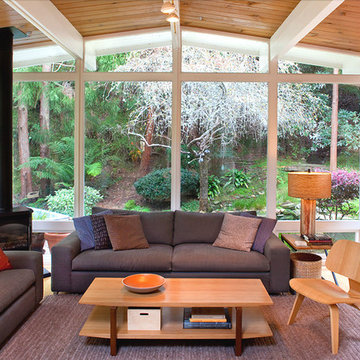
Offenes Modernes Wohnzimmer mit roter Wandfarbe, hellem Holzboden und Kaminofen in San Francisco
Moderne Wohnideen und Designs
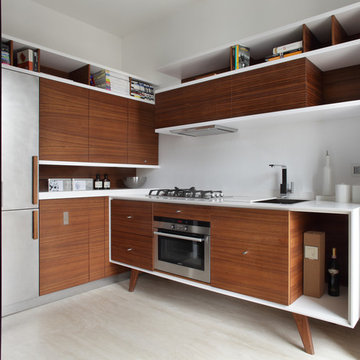
Mittelgroße Moderne Küche in L-Form mit Unterbauwaschbecken, flächenbündigen Schrankfronten, hellbraunen Holzschränken, Mineralwerkstoff-Arbeitsplatte, Küchengeräten aus Edelstahl und Marmorboden in Mailand
1



















