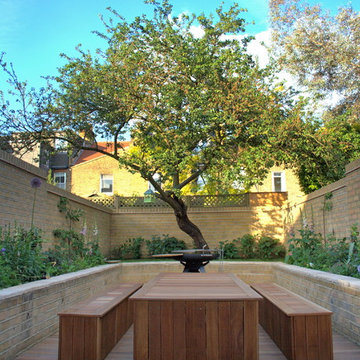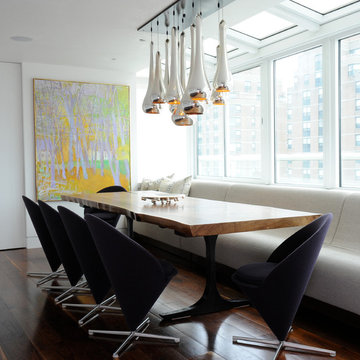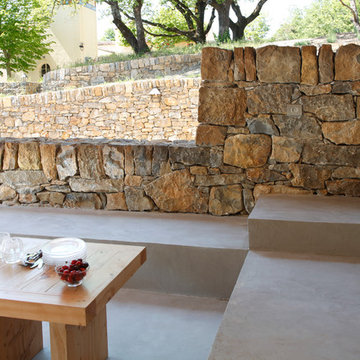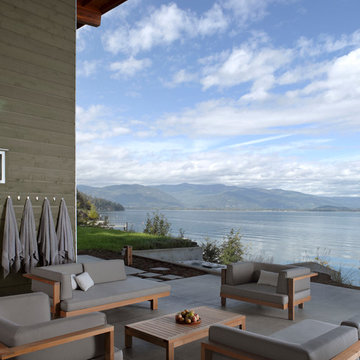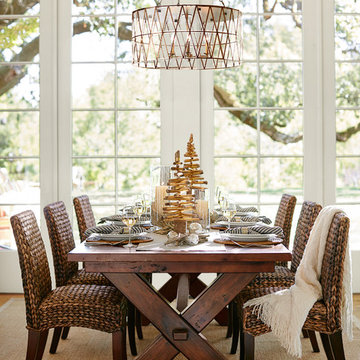Moderne Wohnideen und Designs

Brad Meese
Mittelgroßes, Repräsentatives, Offenes Modernes Wohnzimmer mit gefliester Kaminumrandung, Gaskamin, beiger Wandfarbe, dunklem Holzboden und TV-Wand in Chicago
Mittelgroßes, Repräsentatives, Offenes Modernes Wohnzimmer mit gefliester Kaminumrandung, Gaskamin, beiger Wandfarbe, dunklem Holzboden und TV-Wand in Chicago
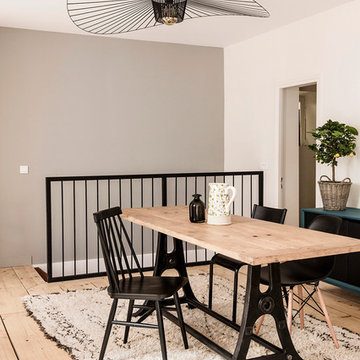
Louise Desrosiers
Geschlossenes, Mittelgroßes Modernes Esszimmer ohne Kamin mit weißer Wandfarbe und hellem Holzboden in Paris
Geschlossenes, Mittelgroßes Modernes Esszimmer ohne Kamin mit weißer Wandfarbe und hellem Holzboden in Paris
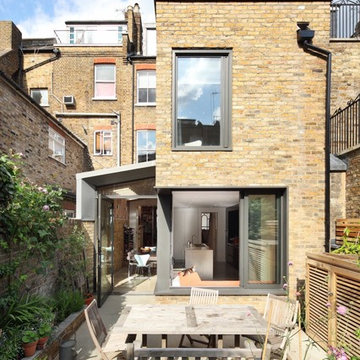
Modernes Haus mit Backsteinfassade, beiger Fassadenfarbe und Flachdach in London
Finden Sie den richtigen Experten für Ihr Projekt
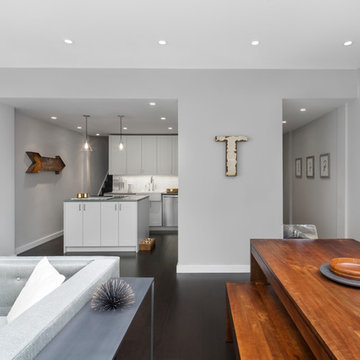
GA was hired to renovate this outdated apartment. We reorganized the kitchen into a more efficient layout and opened up the space as much as possible to the living room. We put in new dark wood flooring through out, and contrasted that with light gray walls. New recessed lighting throughout helps to define the different spaces.
© Devon Banks
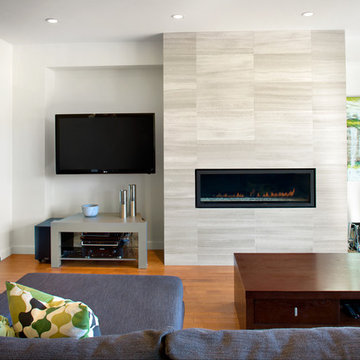
Natural-stone fireplace surround with high-end hardwood and flood of natural light add warmth to modern, clean lines
Ovation Award Finalist: Best Renovated Room & Best Renovation: 250K - 499K
Photos by Ema Peter
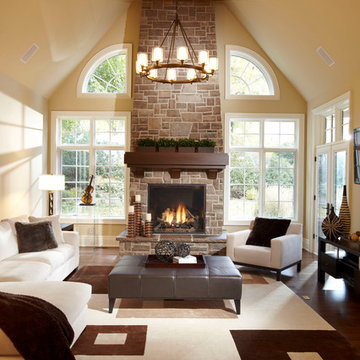
A welcoming living room gathered around a traditional brick fireplace.
Großes, Offenes Modernes Wohnzimmer mit beiger Wandfarbe, Kamin und Kaminumrandung aus Stein in Toronto
Großes, Offenes Modernes Wohnzimmer mit beiger Wandfarbe, Kamin und Kaminumrandung aus Stein in Toronto
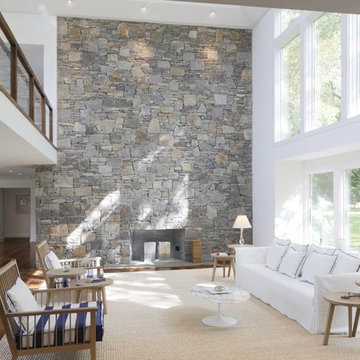
The star of the living room, a 40-foot hearth that anchors the home both inside and out, serves as a divider of public and private spaces. The owner dreamed of a natural field stone loose laid fireplace by a local Long Island craftsman. It provides a beautiful, textured focal point that suits the context of the home. Floor to ceiling windows bring light and views, while an open hall balcony above is encased in glass and natural reclaimed wood. Photography by Adrian Wilson
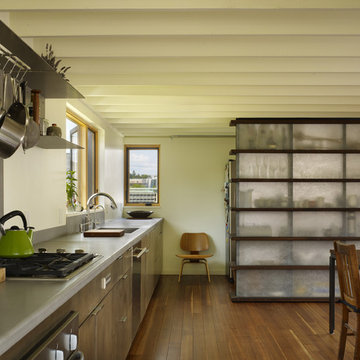
The modern kitchen designed by chadbourne + doss architects is a composition of wood and stainless steel. The Pantry is enclosed in translucent fiberglass acrylic.
Photo by Benjamin Benschneider
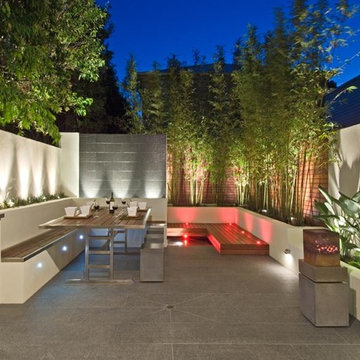
Maximising Minimal Courtyard Space whilst having a high level of detail and attractive features. Modern design with a hint of the Asiatic. Photos: Tim Turner Photography. Copyright COS Design
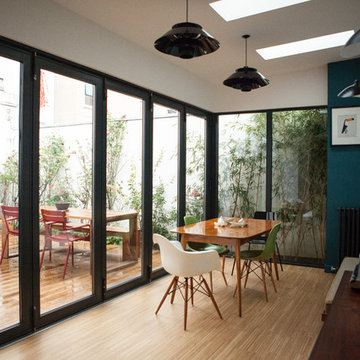
christian poulot
Geschlossenes, Mittelgroßes Modernes Esszimmer ohne Kamin mit hellem Holzboden und blauer Wandfarbe in Paris
Geschlossenes, Mittelgroßes Modernes Esszimmer ohne Kamin mit hellem Holzboden und blauer Wandfarbe in Paris

Geschlossenes, Mittelgroßes Modernes Esszimmer mit grauer Wandfarbe und hellem Holzboden in Hamburg
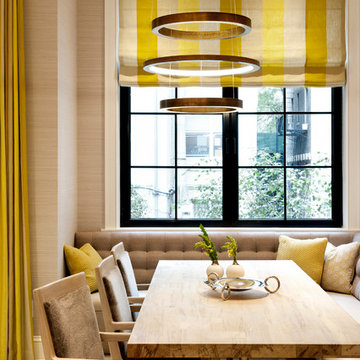
This stately townhouse underwent a full renovation from both the DHD Architecture and Interiors team to provide a young family with rooms to grow into. Spaces were updated with contemporary furnishings and refined architectural details, while still honoring the classic, formal elements of the historic home. The expansive outdoor space is framed by the dining area’s floor to ceiling windows and bold window treatment. DHD’s interiors team aimed to transform the room into an inviting and livable space for the family, designing a custom kitchen banquette and using playfully bright, warm color tones. While the master bedroom keeps to a soft, muted palette incorporating deep shades of purples, the children’s rooms are extravagantly fun, complete with fuchsia bedding and oversized Lucite table lamps.
Photography: Emily Andrews
3 Bedrooms / 6,000 Square Feet

Olson Photographic, LLC
Geräumiges Modernes Arbeitszimmer mit Studio, weißer Wandfarbe, gebeiztem Holzboden und weißem Boden in Bridgeport
Geräumiges Modernes Arbeitszimmer mit Studio, weißer Wandfarbe, gebeiztem Holzboden und weißem Boden in Bridgeport
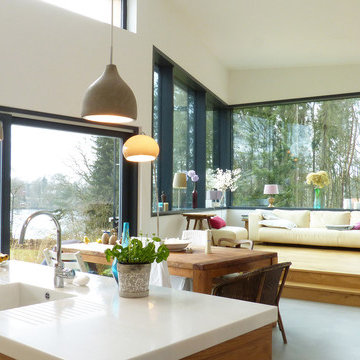
Mittelgroßes, Offenes Modernes Wohnzimmer mit weißer Wandfarbe und braunem Holzboden in Hannover
Moderne Wohnideen und Designs
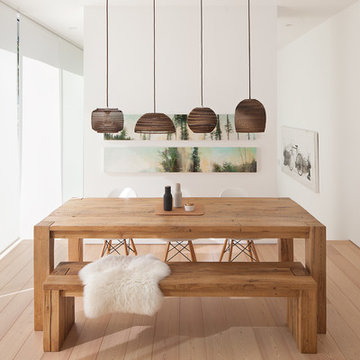
Ivan Hunter
Mittelgroße Moderne Wohnküche ohne Kamin mit weißer Wandfarbe und braunem Holzboden in Vancouver
Mittelgroße Moderne Wohnküche ohne Kamin mit weißer Wandfarbe und braunem Holzboden in Vancouver
1



















