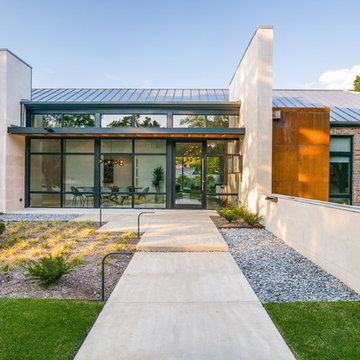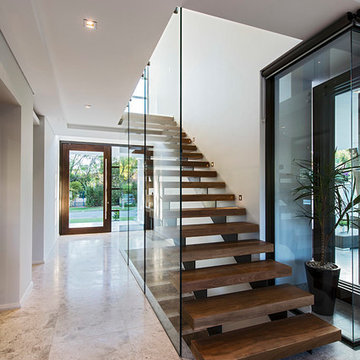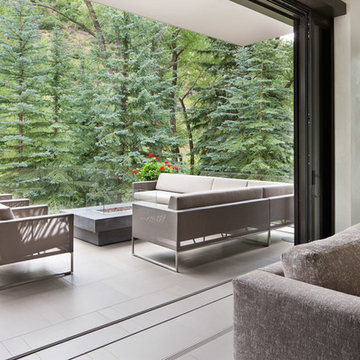Moderne Wohnideen und Designs

This home remodel is a celebration of curves and light. Starting from humble beginnings as a basic builder ranch style house, the design challenge was maximizing natural light throughout and providing the unique contemporary style the client’s craved.
The Entry offers a spectacular first impression and sets the tone with a large skylight and an illuminated curved wall covered in a wavy pattern Porcelanosa tile.
The chic entertaining kitchen was designed to celebrate a public lifestyle and plenty of entertaining. Celebrating height with a robust amount of interior architectural details, this dynamic kitchen still gives one that cozy feeling of home sweet home. The large “L” shaped island accommodates 7 for seating. Large pendants over the kitchen table and sink provide additional task lighting and whimsy. The Dekton “puzzle” countertop connection was designed to aid the transition between the two color countertops and is one of the homeowner’s favorite details. The built-in bistro table provides additional seating and flows easily into the Living Room.
A curved wall in the Living Room showcases a contemporary linear fireplace and tv which is tucked away in a niche. Placing the fireplace and furniture arrangement at an angle allowed for more natural walkway areas that communicated with the exterior doors and the kitchen working areas.
The dining room’s open plan is perfect for small groups and expands easily for larger events. Raising the ceiling created visual interest and bringing the pop of teal from the Kitchen cabinets ties the space together. A built-in buffet provides ample storage and display.
The Sitting Room (also called the Piano room for its previous life as such) is adjacent to the Kitchen and allows for easy conversation between chef and guests. It captures the homeowner’s chic sense of style and joie de vivre.
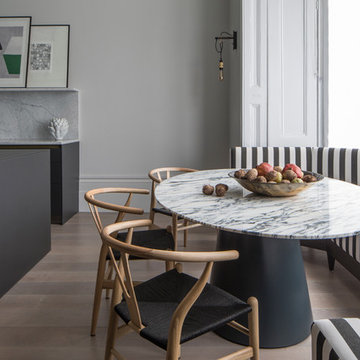
This impressive monochrome kitchen creatively combines practical kitchen features with a comfortable and stress-free atmosphere. The large space includes beautiful ornate cornicing and a ceiling rose, together with a fireplace as the central feature. The open space successfully weaves modern features like metal, timber and marble whilst maintaining the functional elements of the kitchen. The island unit is manufactured in state-of-the-art laminate to ensure a slick contemporary look that is extremely durable. The units were chosen in a stained charcoal/graphite oak to marry with the bronze and laminate and offset with Carrara marble.
Photography by Richard Waite.

Rosedale ‘PARK’ is a detached garage and fence structure designed for a residential property in an old Toronto community rich in trees and preserved parkland. Located on a busy corner lot, the owner’s requirements for the project were two fold:
1) They wanted to manage views from passers-by into their private pool and entertainment areas while maintaining a connection to the ‘park-like’ public realm; and
2) They wanted to include a place to park their car that wouldn’t jeopardize the natural character of the property or spoil one’s experience of the place.
The idea was to use the new garage, fence, hard and soft landscaping together with the existing house, pool and two large and ‘protected’ trees to create a setting and a particular sense of place for each of the anticipated activities including lounging by the pool, cooking, dining alfresco and entertaining large groups of friends.
Using wood as the primary building material, the solution was to create a light, airy and luminous envelope around each component of the program that would provide separation without containment. The garage volume and fence structure, framed in structural sawn lumber and a variety of engineered wood products, are wrapped in a dark stained cedar skin that is at once solid and opaque and light and transparent.
The fence, constructed of staggered horizontal wood slats was designed for privacy but also lets light and air pass through. At night, the fence becomes a large light fixture providing an ambient glow for both the private garden as well as the public sidewalk. Thin striations of light wrap around the interior and exterior of the property. The wall of the garage separating the pool area and the parked car is an assembly of wood framed windows clad in the same fence material. When illuminated, this poolside screen transforms from an edge into a nearly transparent lantern, casting a warm glow by the pool. The large overhang gives the area by the by the pool containment and sense of place. It edits out the view of adjacent properties and together with the pool in the immediate foreground frames a view back toward the home’s family room. Using the pool as a source of light and the soffit of the overhang a reflector, the bright and luminous water shimmers and reflects light off the warm cedar plane overhead. All of the peripheral storage within the garage is cantilevered off of the main structure and hovers over native grade to significantly reduce the footprint of the building and minimize the impact on existing tree roots.
The natural character of the neighborhood inspired the extensive use of wood as the projects primary building material. The availability, ease of construction and cost of wood products made it possible to carefully craft this project. In the end, aside from its quiet, modern expression, it is well-detailed, allowing it to be a pragmatic storage box, an elevated roof 'garden', a lantern at night, a threshold and place of occupation poolside for the owners.
Photo: Bryan Groulx
Finden Sie den richtigen Experten für Ihr Projekt

Photo; Cesar Rubio
Mittelgroßes Modernes Duschbad mit Unterbauwaschbecken, Kieselfliesen, beiger Wandfarbe, Keramikboden, offenen Schränken, hellbraunen Holzschränken, Wandtoilette mit Spülkasten, grauen Fliesen und beigem Boden in San Francisco
Mittelgroßes Modernes Duschbad mit Unterbauwaschbecken, Kieselfliesen, beiger Wandfarbe, Keramikboden, offenen Schränken, hellbraunen Holzschränken, Wandtoilette mit Spülkasten, grauen Fliesen und beigem Boden in San Francisco
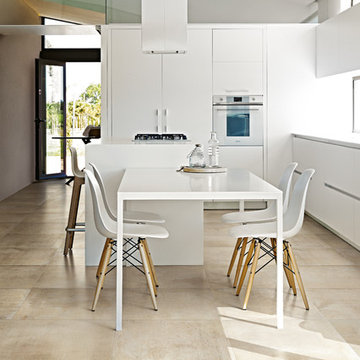
Cucina moderna look bianco, con isola e tavolo incorporato. Per il pavimento, piastrelle in gres porcellanato effetto cemento Florim.
Offene, Mittelgroße Moderne Küche in L-Form mit weißen Schränken, Porzellan-Bodenfliesen, Kücheninsel, beigem Boden, weißer Arbeitsplatte, flächenbündigen Schrankfronten und weißen Elektrogeräten
Offene, Mittelgroße Moderne Küche in L-Form mit weißen Schränken, Porzellan-Bodenfliesen, Kücheninsel, beigem Boden, weißer Arbeitsplatte, flächenbündigen Schrankfronten und weißen Elektrogeräten
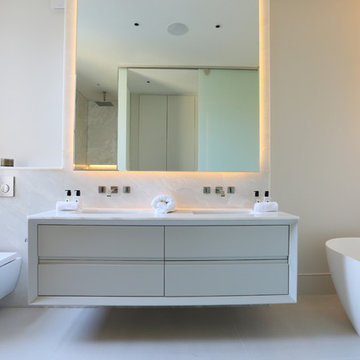
Mittelgroßes Modernes Badezimmer mit flächenbündigen Schrankfronten, beigen Schränken, freistehender Badewanne, Wandtoilette, weißen Fliesen, Wandwaschbecken, weißem Boden, weißer Waschtischplatte und weißer Wandfarbe in London
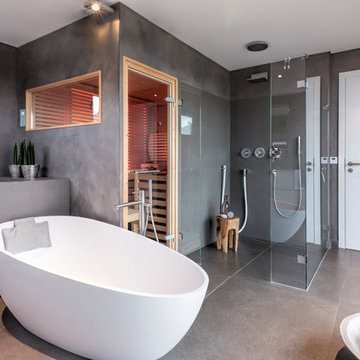
Mittelgroße Moderne Sauna mit flächenbündigen Schrankfronten, weißen Schränken, freistehender Badewanne, bodengleicher Dusche, Wandtoilette, grauen Fliesen, grauer Wandfarbe, grauem Boden, Zementfliesen für Boden und Falttür-Duschabtrennung in Düsseldorf
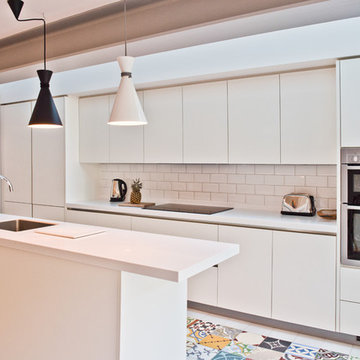
Our clients wanted a new, spacious kitchen in their late Victorian property and asked us to design a ground floor side return extension. In addition to the kitchen extension, the clients asked us to draw up plans for a loft conversion which would include a new master bedroom with an en suite.
Although the loft conversion was allowed under permitted development laws, full planning consent was needed for the kitchen extension. Lambeth is a notoriously tricky borough in which to secure planning consent, but with 20 years of experience working in the borough we secured planning approval for a side return extension.
The extension incorporates a strip of frameless glass which runs from floor to ceiling at a right angle to the side of the house, ensuring maximum light penetration at all times of day. Bi-fold folding doors open onto a large terrace from the dining area.
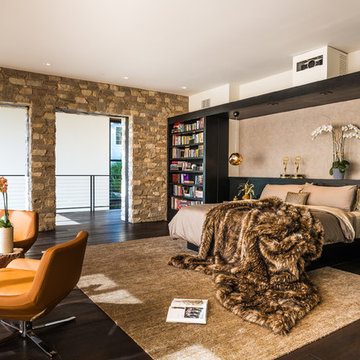
Cristopher Nolasco
Mittelgroßes Modernes Hauptschlafzimmer mit beiger Wandfarbe, dunklem Holzboden, Kamin und verputzter Kaminumrandung in Los Angeles
Mittelgroßes Modernes Hauptschlafzimmer mit beiger Wandfarbe, dunklem Holzboden, Kamin und verputzter Kaminumrandung in Los Angeles
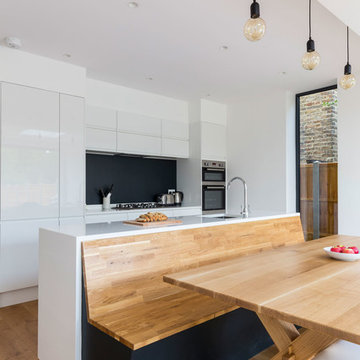
An open plan kitchen, dining and sitting area with external terrace.
Photography by Chris Snook
Offene, Zweizeilige, Große Moderne Küche mit flächenbündigen Schrankfronten, weißen Schränken, Quarzit-Arbeitsplatte, Elektrogeräten mit Frontblende, braunem Holzboden und Kücheninsel in London
Offene, Zweizeilige, Große Moderne Küche mit flächenbündigen Schrankfronten, weißen Schränken, Quarzit-Arbeitsplatte, Elektrogeräten mit Frontblende, braunem Holzboden und Kücheninsel in London
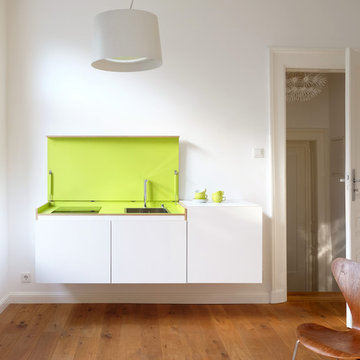
miniki is the first kitchen system that transforms into an elevated sideboard after use. There is nothing there to betray the actual function of this piece of furniture. So the surprise is even greater when a fully functional kitchen is revealed after it’s opened. When miniki was designed, priority was given not only to an elegant form but above all to functionality and absolute practicality for everyday use. All the requirements of a kitchen are organized into the smallest of spaces. And space is often at a premium.
Different modules are available to match all individual requirements. These modules can be combined to suit all tastes and so provide the perfect kitchen for all purposes. There are kitchens for all requirements – from the mini-kitchen with just one sink and some storage room for small offices to kitchenettes with, for instance, a fridge and two cooking zones, or a fully equipped eat-in kitchen with the full range of functions. This makes miniki a flexible, versatile, multi-purpose kitchen system. Simple to assemble and with its numerous combination options, the modules can be adapted swiftly and easily to any kind of setting.
miniki facts
module miniki
: 3 modules – mk 1, mk 2, mk 3
: module dimensions 120 x 60 x 60 cm / 60 x 60 x 60 cm (H x W x D)
: birch plywood with HPL laminate and sealed edges
: 15 colors
: mk 1 from 4,090 EUR (net plus devices)
: mk 3 from 1,260 EUR (net)
For further information, see www.miniki.eu
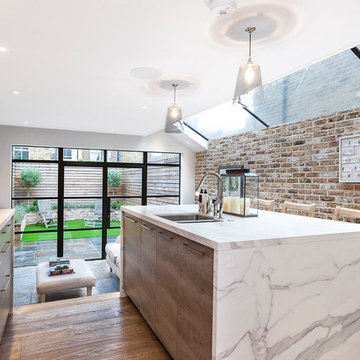
Mittelgroße, Zweizeilige Moderne Küche mit Marmor-Arbeitsplatte, hellem Holzboden, Doppelwaschbecken, flächenbündigen Schrankfronten, hellen Holzschränken, Küchengeräten aus Edelstahl und Kücheninsel in London
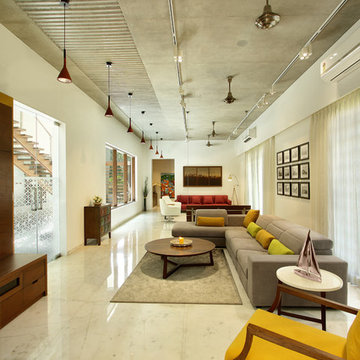
Photography: Tejas Shah
Mittelgroßes, Offenes Modernes Wohnzimmer mit weißer Wandfarbe und Marmorboden in Ahmedabad
Mittelgroßes, Offenes Modernes Wohnzimmer mit weißer Wandfarbe und Marmorboden in Ahmedabad

An Indoor Lady
Mittelgroßes, Offenes Modernes Wohnzimmer mit grauer Wandfarbe, Betonboden, Tunnelkamin, TV-Wand und gefliester Kaminumrandung in Austin
Mittelgroßes, Offenes Modernes Wohnzimmer mit grauer Wandfarbe, Betonboden, Tunnelkamin, TV-Wand und gefliester Kaminumrandung in Austin
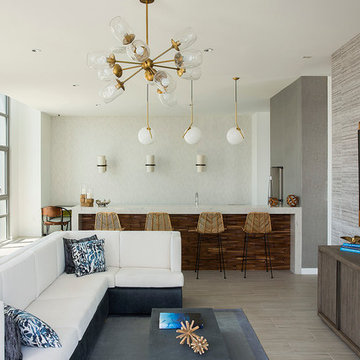
feature wall: Laja NAtural
Designer: Ariel Fox Design (Sherman Oaks, CA)
Photographer: Manolo Langis Photography
Fabricator: Pacific Stone Design
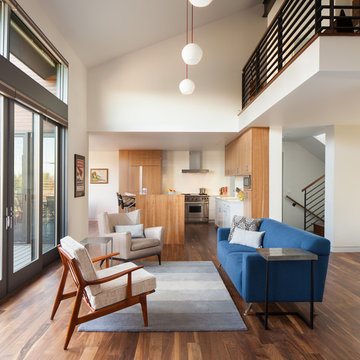
Photography by Andrew Pogue
Mittelgroßes Modernes Wohnzimmer mit weißer Wandfarbe, dunklem Holzboden und braunem Boden in Denver
Mittelgroßes Modernes Wohnzimmer mit weißer Wandfarbe, dunklem Holzboden und braunem Boden in Denver

Showcase Photography
Modernes Hauptschlafzimmer mit grauer Wandfarbe, Porzellan-Bodenfliesen, gefliester Kaminumrandung und Tunnelkamin in Vancouver
Modernes Hauptschlafzimmer mit grauer Wandfarbe, Porzellan-Bodenfliesen, gefliester Kaminumrandung und Tunnelkamin in Vancouver
Moderne Wohnideen und Designs
1



















