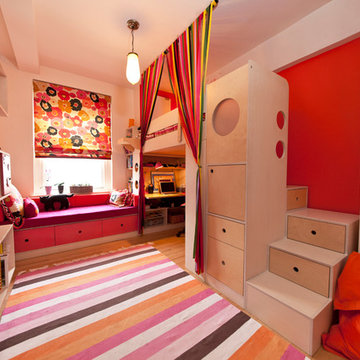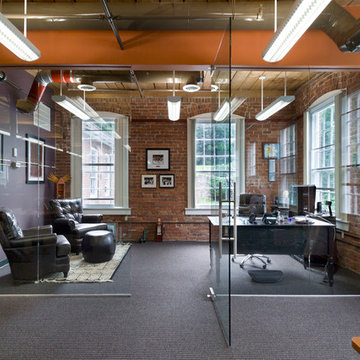Moderne Wohnideen und Designs

Große Moderne Küche in L-Form mit Landhausspüle, Schrankfronten im Shaker-Stil, weißen Schränken, Speckstein-Arbeitsplatte, Küchenrückwand in Grau, Rückwand aus Steinfliesen, Küchengeräten aus Edelstahl, hellem Holzboden und Kücheninsel in Atlanta

Darren Sinnett
Große Moderne Küche mit Unterbauwaschbecken, Schrankfronten im Shaker-Stil, schwarzen Schränken, Küchenrückwand in Weiß, Kücheninsel, Quarzwerkstein-Arbeitsplatte, Rückwand aus Stein, Elektrogeräten mit Frontblende, hellem Holzboden und beigem Boden in Cleveland
Große Moderne Küche mit Unterbauwaschbecken, Schrankfronten im Shaker-Stil, schwarzen Schränken, Küchenrückwand in Weiß, Kücheninsel, Quarzwerkstein-Arbeitsplatte, Rückwand aus Stein, Elektrogeräten mit Frontblende, hellem Holzboden und beigem Boden in Cleveland

Zweizeilige, Mittelgroße Moderne Hausbar mit Bartheke, Glasfronten, schwarzen Schränken, Granit-Arbeitsplatte, Rückwand aus Spiegelfliesen, hellem Holzboden, braunem Boden und bunter Arbeitsplatte in Kansas City
Finden Sie den richtigen Experten für Ihr Projekt

The designer turned a dining room into a fabulous bar for entertaining....integrating the window behind the bar for a dramatic look!
Robert Brantley Photography

This renovated brick rowhome in Boston’s South End offers a modern aesthetic within a historic structure, creative use of space, exceptional thermal comfort, a reduced carbon footprint, and a passive stream of income.
DESIGN PRIORITIES. The goals for the project were clear - design the primary unit to accommodate the family’s modern lifestyle, rework the layout to create a desirable rental unit, improve thermal comfort and introduce a modern aesthetic. We designed the street-level entry as a shared entrance for both the primary and rental unit. The family uses it as their everyday entrance - we planned for bike storage and an open mudroom with bench and shoe storage to facilitate the change from shoes to slippers or bare feet as they enter their home. On the main level, we expanded the kitchen into the dining room to create an eat-in space with generous counter space and storage, as well as a comfortable connection to the living space. The second floor serves as master suite for the couple - a bedroom with a walk-in-closet and ensuite bathroom, and an adjacent study, with refinished original pumpkin pine floors. The upper floor, aside from a guest bedroom, is the child's domain with interconnected spaces for sleeping, work and play. In the play space, which can be separated from the work space with new translucent sliding doors, we incorporated recreational features inspired by adventurous and competitive television shows, at their son’s request.
MODERN MEETS TRADITIONAL. We left the historic front facade of the building largely unchanged - the security bars were removed from the windows and the single pane windows were replaced with higher performing historic replicas. We designed the interior and rear facade with a vision of warm modernism, weaving in the notable period features. Each element was either restored or reinterpreted to blend with the modern aesthetic. The detailed ceiling in the living space, for example, has a new matte monochromatic finish, and the wood stairs are covered in a dark grey floor paint, whereas the mahogany doors were simply refinished. New wide plank wood flooring with a neutral finish, floor-to-ceiling casework, and bold splashes of color in wall paint and tile, and oversized high-performance windows (on the rear facade) round out the modern aesthetic.
RENTAL INCOME. The existing rowhome was zoned for a 2-family dwelling but included an undesirable, single-floor studio apartment at the garden level with low ceiling heights and questionable emergency egress. In order to increase the quality and quantity of space in the rental unit, we reimagined it as a two-floor, 1 or 2 bedroom, 2 bathroom apartment with a modern aesthetic, increased ceiling height on the lowest level and provided an in-unit washer/dryer. The apartment was listed with Jackie O'Connor Real Estate and rented immediately, providing the owners with a source of passive income.
ENCLOSURE WITH BENEFITS. The homeowners sought a minimal carbon footprint, enabled by their urban location and lifestyle decisions, paired with the benefits of a high-performance home. The extent of the renovation allowed us to implement a deep energy retrofit (DER) to address air tightness, insulation, and high-performance windows. The historic front facade is insulated from the interior, while the rear facade is insulated on the exterior. Together with these building enclosure improvements, we designed an HVAC system comprised of continuous fresh air ventilation, and an efficient, all-electric heating and cooling system to decouple the house from natural gas. This strategy provides optimal thermal comfort and indoor air quality, improved acoustic isolation from street noise and neighbors, as well as a further reduced carbon footprint. We also took measures to prepare the roof for future solar panels, for when the South End neighborhood’s aging electrical infrastructure is upgraded to allow them.
URBAN LIVING. The desirable neighborhood location allows the both the homeowners and tenant to walk, bike, and use public transportation to access the city, while each charging their respective plug-in electric cars behind the building to travel greater distances.
OVERALL. The understated rowhouse is now ready for another century of urban living, offering the owners comfort and convenience as they live life as an expression of their values.
Photography: Eric Roth Photo

Zweizeilige Moderne Küche mit Unterbauwaschbecken, Schrankfronten im Shaker-Stil, weißen Schränken, Küchenrückwand in Blau, Elektrogeräten mit Frontblende, braunem Holzboden, braunem Boden und beiger Arbeitsplatte in San Francisco

John Granen
Offene, Zweizeilige, Mittelgroße Moderne Küche mit Unterbauwaschbecken, flächenbündigen Schrankfronten, hellbraunen Holzschränken, Quarzwerkstein-Arbeitsplatte, Küchenrückwand in Weiß, Rückwand aus Stein, Küchengeräten aus Edelstahl, Betonboden, Kücheninsel und grauem Boden in Seattle
Offene, Zweizeilige, Mittelgroße Moderne Küche mit Unterbauwaschbecken, flächenbündigen Schrankfronten, hellbraunen Holzschränken, Quarzwerkstein-Arbeitsplatte, Küchenrückwand in Weiß, Rückwand aus Stein, Küchengeräten aus Edelstahl, Betonboden, Kücheninsel und grauem Boden in Seattle

A modern living room with a bookcase and entertainment center wall. This is from the Librerie pensili collection and is a great way to display all your books, decorations and tv in one place. There are many designs and styles available.

Engage Photo & Video
Offene, Mittelgroße Moderne Küche in U-Form mit Unterbauwaschbecken, Schrankfronten mit vertiefter Füllung, hellbraunen Holzschränken, Granit-Arbeitsplatte, Küchenrückwand in Beige, Rückwand aus Glasfliesen, Küchengeräten aus Edelstahl, braunem Holzboden und Kücheninsel in Portland
Offene, Mittelgroße Moderne Küche in U-Form mit Unterbauwaschbecken, Schrankfronten mit vertiefter Füllung, hellbraunen Holzschränken, Granit-Arbeitsplatte, Küchenrückwand in Beige, Rückwand aus Glasfliesen, Küchengeräten aus Edelstahl, braunem Holzboden und Kücheninsel in Portland

Stone: Chalkdust - TundraBrick
TundraBrick is a classically-shaped profile with all the surface character you could want. Slightly squared edges are chiseled and worn as if they’d braved the elements for decades. TundraBrick is roughly 2.5″ high and 7.875″ long.
Get a Sample of Chalkdust: http://www.eldoradostone.com/products/tundrabrick/chalk-dust/

John Cancelino
Große Moderne Küche mit Unterbauwaschbecken, flächenbündigen Schrankfronten, hellbraunen Holzschränken, Küchengeräten aus Edelstahl, braunem Holzboden, Kücheninsel, Rückwand-Fenster und Marmor-Arbeitsplatte in Chicago
Große Moderne Küche mit Unterbauwaschbecken, flächenbündigen Schrankfronten, hellbraunen Holzschränken, Küchengeräten aus Edelstahl, braunem Holzboden, Kücheninsel, Rückwand-Fenster und Marmor-Arbeitsplatte in Chicago

The homeowners sought to create a modest, modern, lakeside cottage, nestled into a narrow lot in Tonka Bay. The site inspired a modified shotgun-style floor plan, with rooms laid out in succession from front to back. Simple and authentic materials provide a soft and inviting palette for this modern home. Wood finishes in both warm and soft grey tones complement a combination of clean white walls, blue glass tiles, steel frames, and concrete surfaces. Sustainable strategies were incorporated to provide healthy living and a net-positive-energy-use home. Onsite geothermal, solar panels, battery storage, insulation systems, and triple-pane windows combine to provide independence from frequent power outages and supply excess power to the electrical grid.
Photos by Corey Gaffer

Mittelgroße Moderne Küchenbar in L-Form mit flächenbündigen Schrankfronten, dunklen Holzschränken, Küchenrückwand in Weiß, Elektrogeräten mit Frontblende, dunklem Holzboden, Kücheninsel, braunem Boden, weißer Arbeitsplatte, Unterbauwaschbecken, Quarzit-Arbeitsplatte und Rückwand aus Stein in New York

Matt Steeves Photography
All appliances are Miele high tech. appliances.
Offene, Große Moderne Küche in L-Form mit Unterbauwaschbecken, Schrankfronten mit vertiefter Füllung, grauen Schränken, Granit-Arbeitsplatte, Küchenrückwand in Beige, Rückwand aus Keramikfliesen, Küchengeräten aus Edelstahl, hellem Holzboden, Kücheninsel und braunem Boden in Miami
Offene, Große Moderne Küche in L-Form mit Unterbauwaschbecken, Schrankfronten mit vertiefter Füllung, grauen Schränken, Granit-Arbeitsplatte, Küchenrückwand in Beige, Rückwand aus Keramikfliesen, Küchengeräten aus Edelstahl, hellem Holzboden, Kücheninsel und braunem Boden in Miami

Mittelgroßes, Repräsentatives, Offenes, Fernseherloses Modernes Wohnzimmer mit beiger Wandfarbe, hellem Holzboden, Gaskamin, Kaminumrandung aus Holz und braunem Boden in Cedar Rapids

GE appliances answer real-life needs. Define trends. Simplify routines. And upgrade the look and feel of the living space. Through ingenuity and innovation, next generation features are solving real-life needs. With a forward-thinking tradition that spans over 100 years, today’s GE appliances sync perfectly with the modern lifestyle.

Mittelgroßes Modernes Badezimmer En Suite mit offenen Schränken, grauen Fliesen, weißen Fliesen, hellem Holzboden, Aufsatzwaschbecken, grauen Schränken, Steinfliesen, grauer Wandfarbe, Waschtisch aus Holz und braunem Boden in Miami

Jodi Craine
Großes Modernes Badezimmer En Suite mit weißen Schränken, Eckdusche, Toilette mit Aufsatzspülkasten, weißen Fliesen, Metrofliesen, dunklem Holzboden, Marmor-Waschbecken/Waschtisch, grauer Wandfarbe, braunem Boden, Falttür-Duschabtrennung, Unterbauwaschbecken und flächenbündigen Schrankfronten in Atlanta
Großes Modernes Badezimmer En Suite mit weißen Schränken, Eckdusche, Toilette mit Aufsatzspülkasten, weißen Fliesen, Metrofliesen, dunklem Holzboden, Marmor-Waschbecken/Waschtisch, grauer Wandfarbe, braunem Boden, Falttür-Duschabtrennung, Unterbauwaschbecken und flächenbündigen Schrankfronten in Atlanta
Moderne Wohnideen und Designs

photography by Juan Lopez Gil
Kleines Modernes Kinderzimmer mit Schlafplatz, bunten Wänden und hellem Holzboden in New York
Kleines Modernes Kinderzimmer mit Schlafplatz, bunten Wänden und hellem Holzboden in New York
1



















