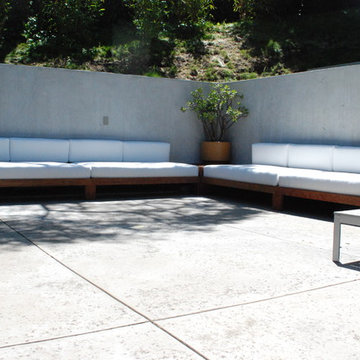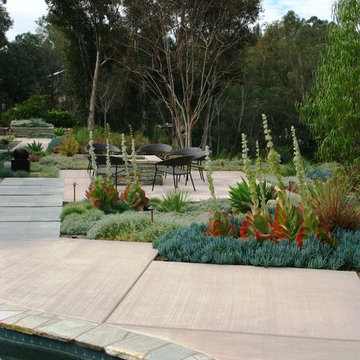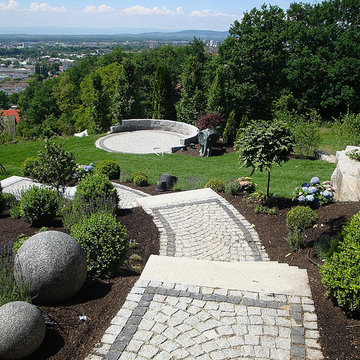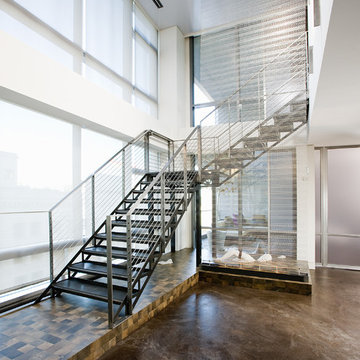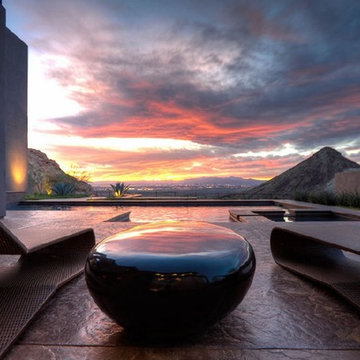Moderne Wohnideen und Designs

Fu-Tung Cheng, CHENG Design
• Interior View of Front Pivot Door and 12" thick concrete wall, House 6 concrete and wood home
House 6, is Cheng Design’s sixth custom home project, was redesigned and constructed from top-to-bottom. The project represents a major career milestone thanks to the unique and innovative use of concrete, as this residence is one of Cheng Design’s first-ever ‘hybrid’ structures, constructed as a combination of wood and concrete.
Photography: Matthew Millman
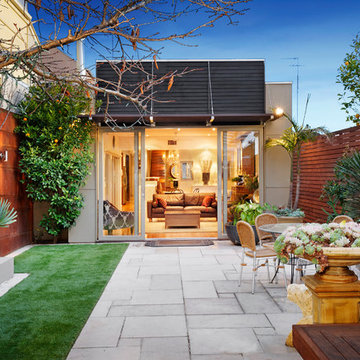
This simple back yard has a variety of materials to add visual variety such as stone walls and pavers, timber slatted fence which is decking ad paint rusted feature walls
Finden Sie den richtigen Experten für Ihr Projekt
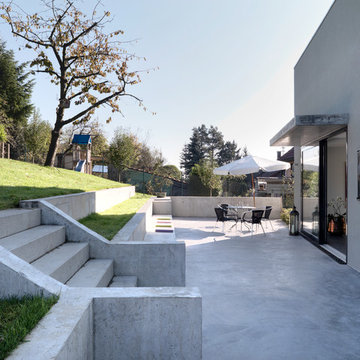
FOTOGRAFIE
Bruno Helbling
Quellenstraße 31
8005 Zürich Switzerland
T +41 44 271 05 21
F +41 44 271 05 31
hello@Helblingfotografie.ch
Große, Unbedeckte Moderne Terrasse hinter dem Haus in Stuttgart
Große, Unbedeckte Moderne Terrasse hinter dem Haus in Stuttgart
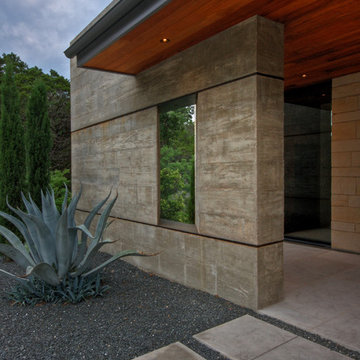
Nestled into sloping topography, the design of this home allows privacy from the street while providing unique vistas throughout the house and to the surrounding hill country and downtown skyline. Layering rooms with each other as well as circulation galleries, insures seclusion while allowing stunning downtown views. The owners' goals of creating a home with a contemporary flow and finish while providing a warm setting for daily life was accomplished through mixing warm natural finishes such as stained wood with gray tones in concrete and local limestone. The home's program also hinged around using both passive and active green features. Sustainable elements include geothermal heating/cooling, rainwater harvesting, spray foam insulation, high efficiency glazing, recessing lower spaces into the hillside on the west side, and roof/overhang design to provide passive solar coverage of walls and windows. The resulting design is a sustainably balanced, visually pleasing home which reflects the lifestyle and needs of the clients.
Photography by Adam Steiner
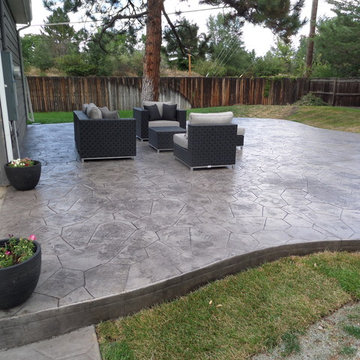
Stamped concrete patio.
Mittelgroßer, Unbedeckter Moderner Patio hinter dem Haus mit Stempelbeton in Denver
Mittelgroßer, Unbedeckter Moderner Patio hinter dem Haus mit Stempelbeton in Denver
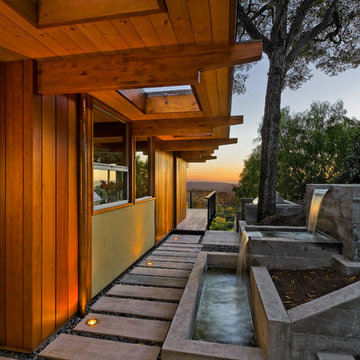
1950’s mid century modern hillside home.
full restoration | addition | modernization.
board formed concrete | clear wood finishes | mid-mod style.
Photography ©Ciro Coelho/ArchitecturalPhoto.com

Mittelgroße Moderne Haustür mit grauer Haustür, grauer Wandfarbe, Betonboden, Einzeltür und grauem Boden in Sacramento
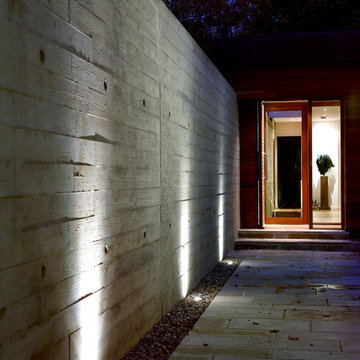
Nigel Rigden (www.nigrig.com)
Mittelgroßer Moderner Eingang mit hellbrauner Holzhaustür in Hampshire
Mittelgroßer Moderner Eingang mit hellbrauner Holzhaustür in Hampshire
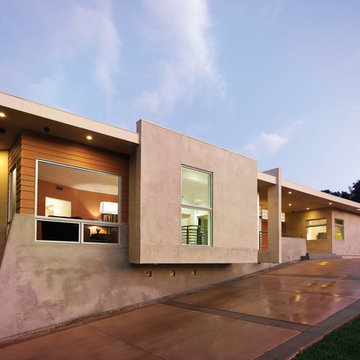
The project consisted of demolishing the existing home built in 1978 and creating a new home with an open floor plan with a large kitchen and family room space that focused on the impressive views of this two acre property.
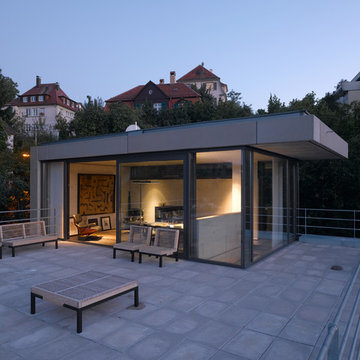
Im Obergeschoss befindet sich der Wohnbereich mit umlaufender Verglasung und Zugang zur Dachterrasse für den perfekten Blick ins Tal.
Moderne Terrasse im Dach in Stuttgart
Moderne Terrasse im Dach in Stuttgart
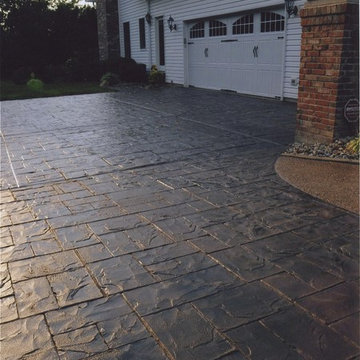
"Award Winning" Stamped Concrete Overlay installed on a Driveway in St. Louis, MO -This is a stamped concrete overlay that we install right on top of existing concrete. No need to tear out and re-pour a whole new concrete slab.
Decorative Concrete Resurfacing
715 Debula Dr,
Ballwin, MO 63021
636-256-6733 http://www.DecorativeConcreteResurfacing.com
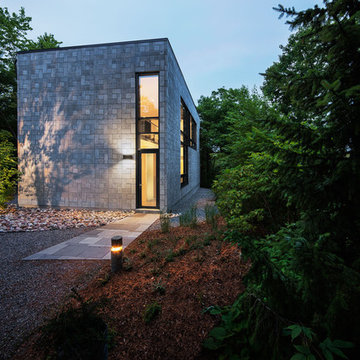
Photolux Studios (Christian Lalonde)
Kleines Modernes Containerhaus mit Steinfassade in Montreal
Kleines Modernes Containerhaus mit Steinfassade in Montreal
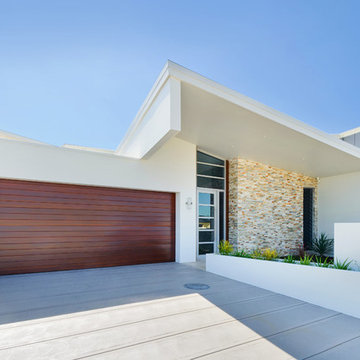
Craig Teasdell architect, Iron and Clay photgraphy
Zweistöckiges Modernes Haus in Sydney
Zweistöckiges Modernes Haus in Sydney
Moderne Wohnideen und Designs
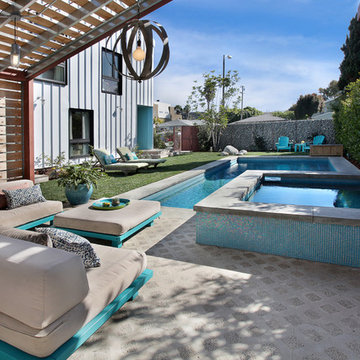
Design by Vanessa De Vargas, photography by Jeri Koegel
Moderner Pool mit Stempelbeton in Los Angeles
Moderner Pool mit Stempelbeton in Los Angeles
1



















