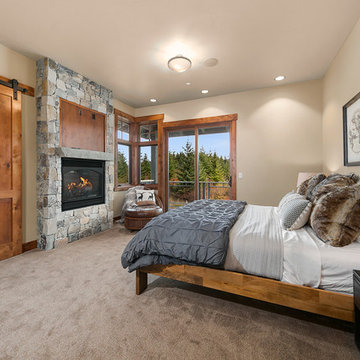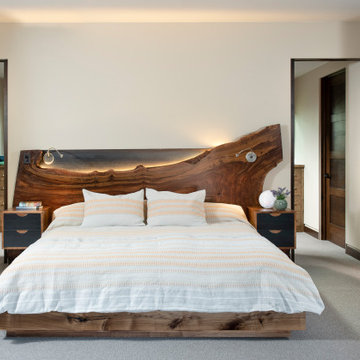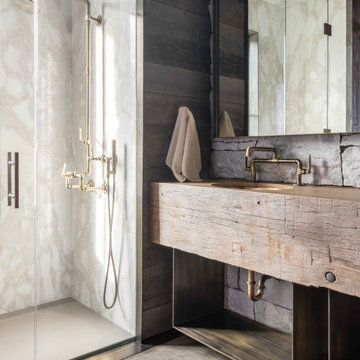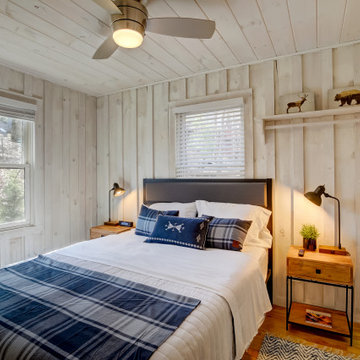61.174 Beige Rustikale Wohnideen

Custom outdoor Screen Porch with Scandinavian accents, teak dining table, woven dining chairs, and custom outdoor living furniture
Mittelgroße, Geflieste, Überdachte Urige Veranda hinter dem Haus mit Beleuchtung in Raleigh
Mittelgroße, Geflieste, Überdachte Urige Veranda hinter dem Haus mit Beleuchtung in Raleigh

a bathroom was added between the existing garage and home. A window couldn't be added, so a skylight brings needed sunlight into the space.
WoodStone Inc, General Contractor
Home Interiors, Cortney McDougal, Interior Design
Draper White Photography

LED strips uplight the ceiling from the exposed I-beams, while direct lighting is provided from pendant mounted multiple headed adjustable accent lights.
Studio B Architects, Aspen, CO.
Photo by Raul Garcia
Key Words: Lighting, Modern Lighting, Lighting Designer, Lighting Design, Design, Lighting, ibeams, ibeam, indoor pool, living room lighting, beam lighting, modern pendant lighting, modern pendants, contemporary living room, modern living room, modern living room, contemporary living room, modern living room, modern living room, modern living room, modern living room, contemporary living room, contemporary living room

Robert Miller Photography
Großes Rustikales Badezimmer En Suite mit flächenbündigen Schrankfronten, weißen Schränken, freistehender Badewanne, offener Dusche, Toilette mit Aufsatzspülkasten, weißen Fliesen, Porzellanfliesen, grauer Wandfarbe, Porzellan-Bodenfliesen, Einbauwaschbecken, Marmor-Waschbecken/Waschtisch, weißem Boden und Falttür-Duschabtrennung in Washington, D.C.
Großes Rustikales Badezimmer En Suite mit flächenbündigen Schrankfronten, weißen Schränken, freistehender Badewanne, offener Dusche, Toilette mit Aufsatzspülkasten, weißen Fliesen, Porzellanfliesen, grauer Wandfarbe, Porzellan-Bodenfliesen, Einbauwaschbecken, Marmor-Waschbecken/Waschtisch, weißem Boden und Falttür-Duschabtrennung in Washington, D.C.

Rustikales Hauptschlafzimmer mit Teppichboden, weißer Wandfarbe, Gaskamin, Kaminumrandung aus Stein und beigem Boden in Seattle

Frank de Biasi Interiors
Großes Uriges Badezimmer En Suite mit Unterbauwaschbecken, offenen Schränken, Marmor-Waschbecken/Waschtisch, beiger Wandfarbe, Marmorboden, beigen Fliesen und Marmorfliesen in Denver
Großes Uriges Badezimmer En Suite mit Unterbauwaschbecken, offenen Schränken, Marmor-Waschbecken/Waschtisch, beiger Wandfarbe, Marmorboden, beigen Fliesen und Marmorfliesen in Denver

Mother in law suite has all the allowable amenities by law: refrigerator, sink, dishwasher, toaster over, microwave, toaster and coffee pot. With direct access to the main house, this offers the perfect amount of independence.

Architecture & Interior Design: David Heide Design Studio -- Photos: Greg Page Photography
Geschlossene, Kleine Rustikale Küche ohne Insel in U-Form mit Landhausspüle, weißen Schränken, bunter Rückwand, Küchengeräten aus Edelstahl, Schrankfronten mit vertiefter Füllung, Rückwand aus Metrofliesen, hellem Holzboden und Speckstein-Arbeitsplatte in Minneapolis
Geschlossene, Kleine Rustikale Küche ohne Insel in U-Form mit Landhausspüle, weißen Schränken, bunter Rückwand, Küchengeräten aus Edelstahl, Schrankfronten mit vertiefter Füllung, Rückwand aus Metrofliesen, hellem Holzboden und Speckstein-Arbeitsplatte in Minneapolis

Zweistöckige Urige Holzfassade Haus mit grüner Fassadenfarbe in Minneapolis

A European-California influenced Custom Home sits on a hill side with an incredible sunset view of Saratoga Lake. This exterior is finished with reclaimed Cypress, Stucco and Stone. While inside, the gourmet kitchen, dining and living areas, custom office/lounge and Witt designed and built yoga studio create a perfect space for entertaining and relaxation. Nestle in the sun soaked veranda or unwind in the spa-like master bath; this home has it all. Photos by Randall Perry Photography.

This beautiful new construction craftsman-style home had the typical builder's grade front porch with wood deck board flooring and painted wood steps. Also, there was a large unpainted wood board across the bottom front, and an opening remained that was large enough to be used as a crawl space underneath the porch which quickly became home to unwanted critters.
In order to beautify this space, we removed the wood deck boards and installed the proper floor joists. Atop the joists, we also added a permeable paver system. This is very important as this system not only serves as necessary support for the natural stone pavers but would also firmly hold the sand being used as grout between the pavers.
In addition, we installed matching brick across the bottom front of the porch to fill in the crawl space and painted the wood board to match hand rails and columns.
Next, we replaced the original wood steps by building new concrete steps faced with matching brick and topped with natural stone pavers.
Finally, we added new hand rails and cemented the posts on top of the steps for added stability.
WOW...not only was the outcome a gorgeous transformation but the front porch overall is now much more sturdy and safe!

New spa-like bathroom with claw foot tub and heated floors
Großes Uriges Badezimmer mit Löwenfuß-Badewanne, Doppeldusche, weißen Fliesen, Metrofliesen, Falttür-Duschabtrennung, grauer Waschtischplatte, weißen Schränken, weißem Boden und Doppelwaschbecken in Seattle
Großes Uriges Badezimmer mit Löwenfuß-Badewanne, Doppeldusche, weißen Fliesen, Metrofliesen, Falttür-Duschabtrennung, grauer Waschtischplatte, weißen Schränken, weißem Boden und Doppelwaschbecken in Seattle

2nd Floor shared bathroom with a gorgeous black & white claw-foot tub of Spring Branch. View House Plan THD-1132: https://www.thehousedesigners.com/plan/spring-branch-1132/

Très belle réalisation d'une Tiny House sur Lacanau, fait par l’entreprise Ideal Tiny.
A la demande du client, le logement a été aménagé avec plusieurs filets LoftNets afin de rentabiliser l’espace, sécuriser l’étage et créer un espace de relaxation suspendu permettant de converser un maximum de luminosité dans la pièce.
Références : Deux filets d'habitation noirs en mailles tressées 15 mm pour la mezzanine et le garde-corps à l’étage et un filet d'habitation beige en mailles tressées 45 mm pour la terrasse extérieure.
61.174 Beige Rustikale Wohnideen
1
























