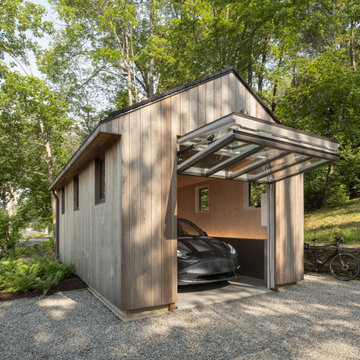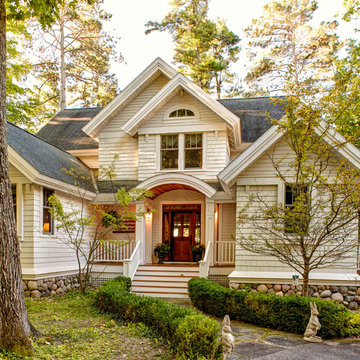97.271 Grüne Rustikale Wohnideen

This freestanding covered patio with an outdoor kitchen and fireplace is the perfect retreat! Just a few steps away from the home, this covered patio is about 500 square feet.
The homeowner had an existing structure they wanted replaced. This new one has a custom built wood
burning fireplace with an outdoor kitchen and is a great area for entertaining.
The flooring is a travertine tile in a Versailles pattern over a concrete patio.
The outdoor kitchen has an L-shaped counter with plenty of space for prepping and serving meals as well as
space for dining.
The fascia is stone and the countertops are granite. The wood-burning fireplace is constructed of the same stone and has a ledgestone hearth and cedar mantle. What a perfect place to cozy up and enjoy a cool evening outside.
The structure has cedar columns and beams. The vaulted ceiling is stained tongue and groove and really
gives the space a very open feel. Special details include the cedar braces under the bar top counter, carriage lights on the columns and directional lights along the sides of the ceiling.
Click Photography

Lake Cottage Porch, standing seam metal roofing and cedar shakes blend into the Vermont fall foliage. Simple and elegant.
Photos by Susan Teare
Einstöckige Rustikale Holzfassade Haus mit Blechdach und schwarzem Dach in Burlington
Einstöckige Rustikale Holzfassade Haus mit Blechdach und schwarzem Dach in Burlington

Naturalist, hot tub with flagstone, Stone Fire Pit, adirondack chairs make a great outdoor living space.
Holly Lepere
Rustikaler Patio hinter dem Haus mit Feuerstelle und Natursteinplatten in Santa Barbara
Rustikaler Patio hinter dem Haus mit Feuerstelle und Natursteinplatten in Santa Barbara

Großer, Geometrischer Uriger Gemüsegarten im Sommer, neben dem Haus mit direkter Sonneneinstrahlung, Mulch und Holzzaun in Minneapolis
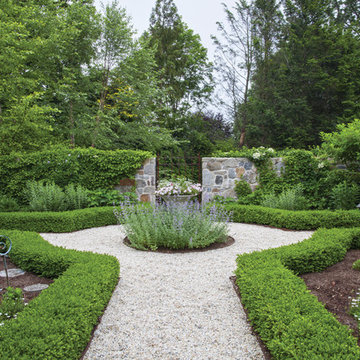
Geometrischer, Großer, Halbschattiger Uriger Gartenweg hinter dem Haus, im Frühling mit Natursteinplatten in New York
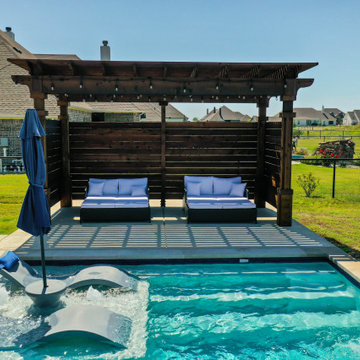
Private slice of Heaven in Justin TX, The swimming pool & spa oasis includes a totally private cedar chill spot for secluded vista views.
Mittelgroßer Uriger Whirlpool hinter dem Haus in rechteckiger Form mit Dielen in Dallas
Mittelgroßer Uriger Whirlpool hinter dem Haus in rechteckiger Form mit Dielen in Dallas

Einstöckiges Uriges Tiny House mit schwarzer Fassadenfarbe und Flachdach in Sonstige
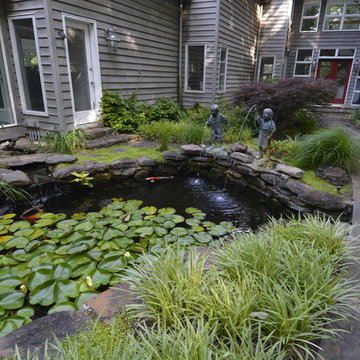
Our firm was tasked to design an interesting front walk entrance incorporating the client's love of water features and statuary. The results are fun and whimsical!
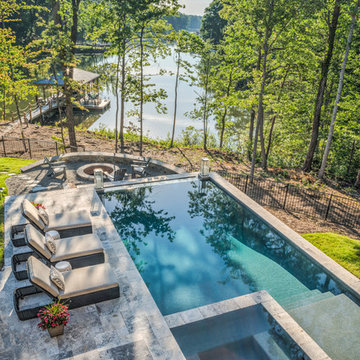
Großer Uriger Pool hinter dem Haus in rechteckiger Form mit Natursteinplatten in Charlotte

Geometrischer, Großer, Halbschattiger Uriger Garten hinter dem Haus mit Feuerstelle und Natursteinplatten in Philadelphia

The simple entryway, framed in stone, casts a lantern-like glow in the evening.
Photography by Mike Jensen
Großes, Zweistöckiges Rustikales Einfamilienhaus mit Pultdach, Mix-Fassade, grauer Fassadenfarbe und Blechdach in Seattle
Großes, Zweistöckiges Rustikales Einfamilienhaus mit Pultdach, Mix-Fassade, grauer Fassadenfarbe und Blechdach in Seattle
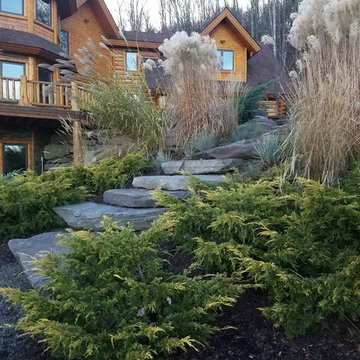
The golden junipers have grown into the point where their graceful arms are almost touching and starting to create the desired effect.
Großer, Schattiger Uriger Garten mit Natursteinplatten in New York
Großer, Schattiger Uriger Garten mit Natursteinplatten in New York
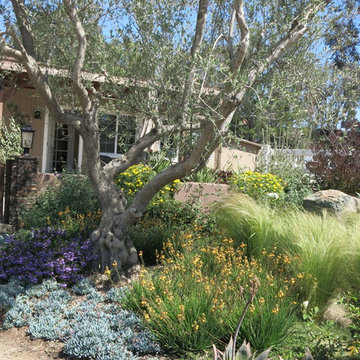
Mittelgroßer, Halbschattiger Rustikaler Garten im Sommer in Portland
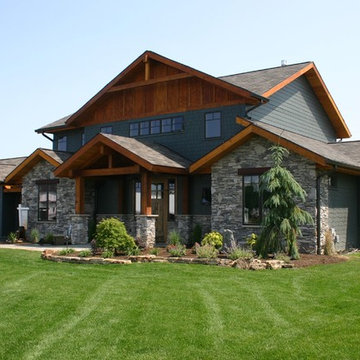
Zweistöckiges Rustikales Einfamilienhaus mit Mix-Fassade, grauer Fassadenfarbe, Satteldach und Schindeldach in New York
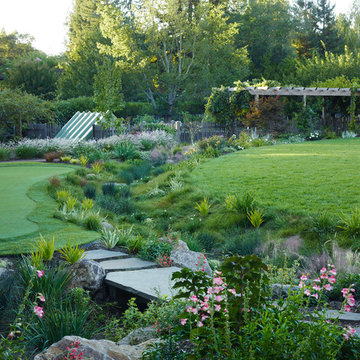
The trellised terrace opens up to a quieter view of a magnificent existing redwood grove. A bluestone footbridge crosses a bioswale filled with clusters of ornamental grasses and perennials. In the distance, an existing below-grade greenhouse, renovated as part of the project program.
Photography by Marion Brenner

Kleine, Zweistöckige Rustikale Holzfassade Haus mit grüner Fassadenfarbe und Satteldach in Washington, D.C.
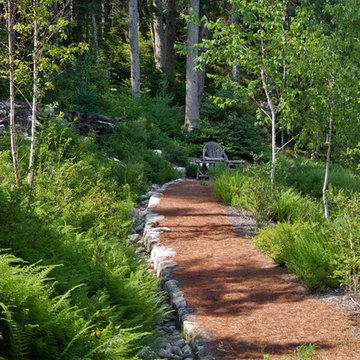
A durable, meaningful design heals a devastated residential property bordering Acadia National Park and Somes Sound on Maine’s Mount Desert Island. Comprehensive stormwater management strategies shape new landforms, resulting in elegant grading and thoughtful drainage solutions. Native plant colonies stabilize the site, regenerate habitat, and reveal wildlife patterns. Exquisitely crafted new masonry, built from an authentic palette of local reclaimed materials, gives the garden a unified, established feel. Lichen-encrusted stone retaining walls define edges, thresholds, and overlooks, and thick slabs of salvaged granite embedded in the earth provide gathering terraces and pathways. With balance restored, brilliant seasonal drama unfolds.
97.271 Grüne Rustikale Wohnideen
1



















