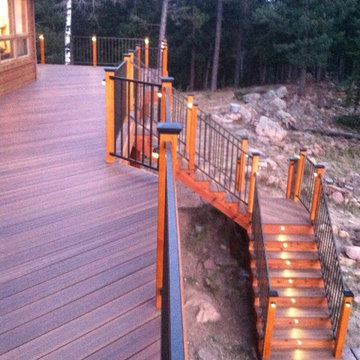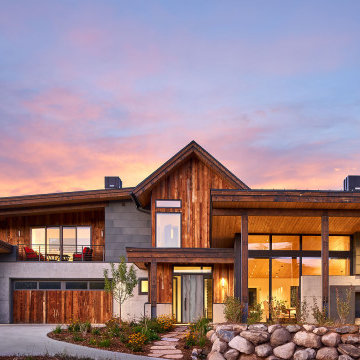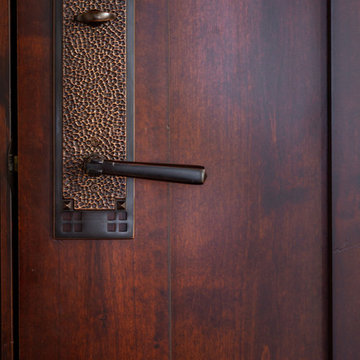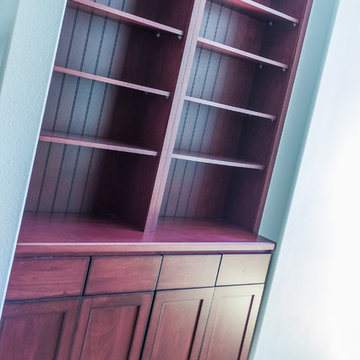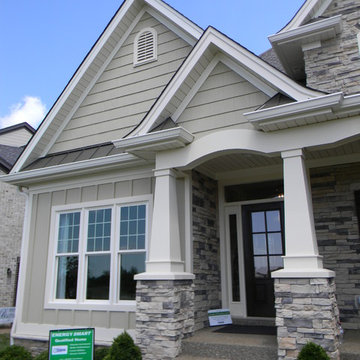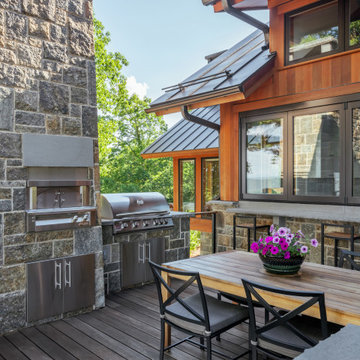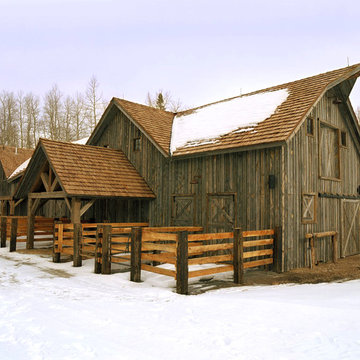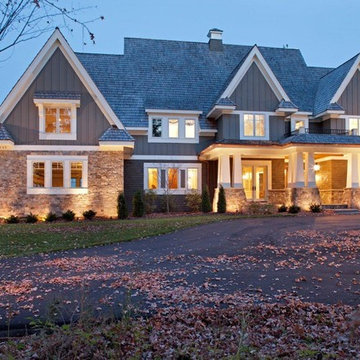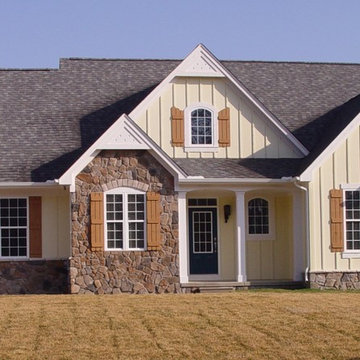1.915 Lila Rustikale Wohnideen

Mittelgroßes Uriges Badezimmer En Suite mit profilierten Schrankfronten, grauen Schränken, bodengleicher Dusche, Wandtoilette mit Spülkasten, weißen Fliesen, Keramikfliesen, lila Wandfarbe, Keramikboden, Unterbauwaschbecken, Quarzwerkstein-Waschtisch, braunem Boden, Falttür-Duschabtrennung, beiger Waschtischplatte, Duschbank, Einzelwaschbecken und freistehendem Waschtisch in Orlando

Mountain Peek is a custom residence located within the Yellowstone Club in Big Sky, Montana. The layout of the home was heavily influenced by the site. Instead of building up vertically the floor plan reaches out horizontally with slight elevations between different spaces. This allowed for beautiful views from every space and also gave us the ability to play with roof heights for each individual space. Natural stone and rustic wood are accented by steal beams and metal work throughout the home.
(photos by Whitney Kamman)

Built by Keystone Custom Builders, Inc.
Großes Uriges Hauptschlafzimmer mit beiger Wandfarbe, Teppichboden, beigem Boden und freigelegten Dachbalken in Denver
Großes Uriges Hauptschlafzimmer mit beiger Wandfarbe, Teppichboden, beigem Boden und freigelegten Dachbalken in Denver
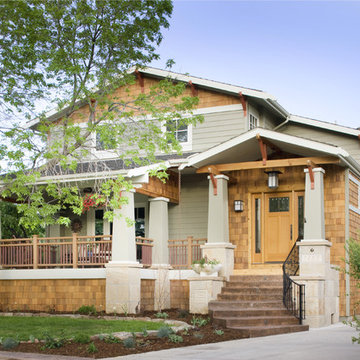
Craftsman transformation including front entry, porch, and period details
Urige Holzfassade Haus in Denver
Urige Holzfassade Haus in Denver

Welcome home to the Remington. This breath-taking two-story home is an open-floor plan dream. Upon entry you'll walk into the main living area with a gourmet kitchen with easy access from the garage. The open stair case and lot give this popular floor plan a spacious feel that can't be beat. Call Visionary Homes for details at 435-228-4702. Agents welcome!

Michelle Yeatts
Mittelgroßes Rustikales Duschbad mit Schrankfronten im Shaker-Stil, weißen Schränken, Toilette mit Aufsatzspülkasten, beigen Fliesen, Kieselfliesen, beiger Wandfarbe, Keramikboden, Unterbauwaschbecken, Granit-Waschbecken/Waschtisch, beigem Boden und Falttür-Duschabtrennung in Sonstige
Mittelgroßes Rustikales Duschbad mit Schrankfronten im Shaker-Stil, weißen Schränken, Toilette mit Aufsatzspülkasten, beigen Fliesen, Kieselfliesen, beiger Wandfarbe, Keramikboden, Unterbauwaschbecken, Granit-Waschbecken/Waschtisch, beigem Boden und Falttür-Duschabtrennung in Sonstige
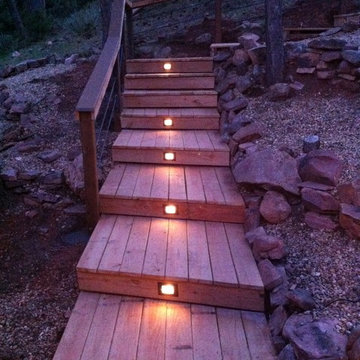
Freeman Construction Ltd
Kleine, Unbedeckte Rustikale Terrasse hinter dem Haus mit Kübelpflanzen in Denver
Kleine, Unbedeckte Rustikale Terrasse hinter dem Haus mit Kübelpflanzen in Denver

Großes, Zweistöckiges Uriges Einfamilienhaus mit Mix-Fassade, brauner Fassadenfarbe, Schindeldach und Satteldach in Seattle
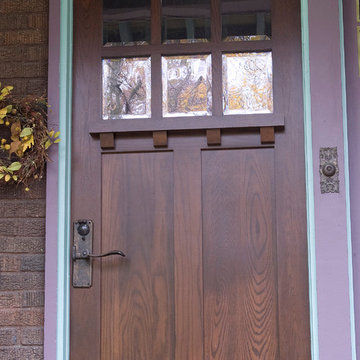
Door #HZ6
Custom Solid Wood Entry Door
White Oak
Craftsman Style with Dentil Shelf
Custom Transom
Clear Beveled Glass
Coffee Brown Stain Color
Contact us to discuss your door project
Call 419-684-9582
Visit https://www.door.cc
https://www.door.cc

Set in Montana's tranquil Shields River Valley, the Shilo Ranch Compound is a collection of structures that were specifically built on a relatively smaller scale, to maximize efficiency. The main house has two bedrooms, a living area, dining and kitchen, bath and adjacent greenhouse, while two guest homes within the compound can sleep a total of 12 friends and family. There's also a common gathering hall, for dinners, games, and time together. The overall feel here is of sophisticated simplicity, with plaster walls, concrete and wood floors, and weathered boards for exteriors. The placement of each building was considered closely when envisioning how people would move through the property, based on anticipated needs and interests. Sustainability and consumption was also taken into consideration, as evidenced by the photovoltaic panels on roof of the garage, and the capability to shut down any of the compound's buildings when not in use.

Gibeon Photography
Architect: Fauvre Halvorsen
Rustikales Haus mit Steinfassade in Sonstige
Rustikales Haus mit Steinfassade in Sonstige
1.915 Lila Rustikale Wohnideen
1



















