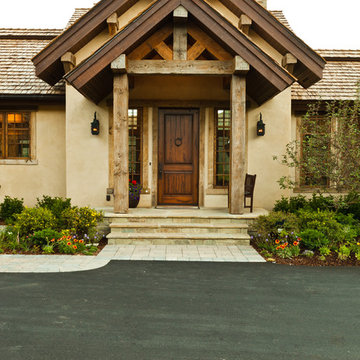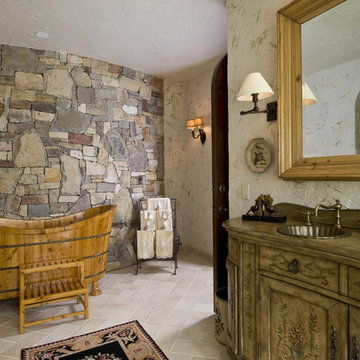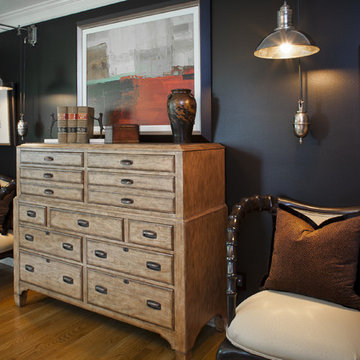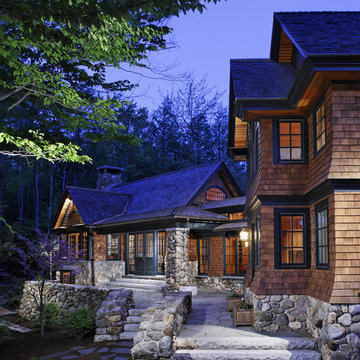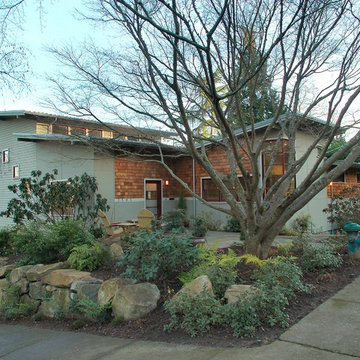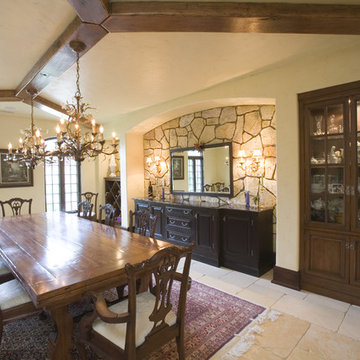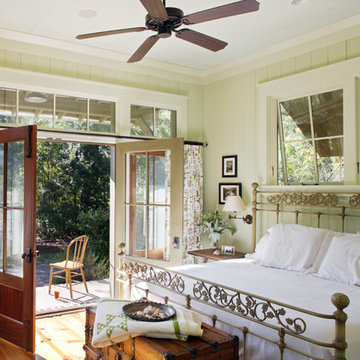208 Rustikale Wohnideen
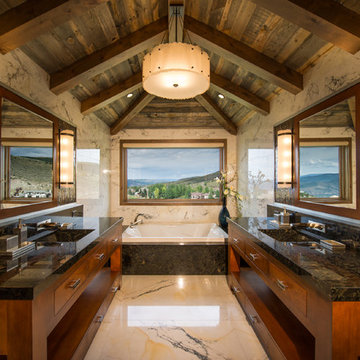
The Luxurious Residence in the Avon neighborhood of Wildridge boasts incredible finishes and custom light fixtures by Hammerton Lighting.
Großes Uriges Badezimmer En Suite mit flächenbündigen Schrankfronten, hellbraunen Holzschränken, farbigen Fliesen, Unterbauwaschbecken, Granit-Waschbecken/Waschtisch und Einbaubadewanne in Denver
Großes Uriges Badezimmer En Suite mit flächenbündigen Schrankfronten, hellbraunen Holzschränken, farbigen Fliesen, Unterbauwaschbecken, Granit-Waschbecken/Waschtisch und Einbaubadewanne in Denver
Finden Sie den richtigen Experten für Ihr Projekt
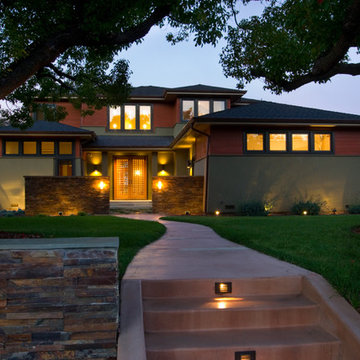
Photographer: Dean J. Birinyi
Mittelgroßes, Zweistöckiges Rustikales Haus in San Francisco
Mittelgroßes, Zweistöckiges Rustikales Haus in San Francisco
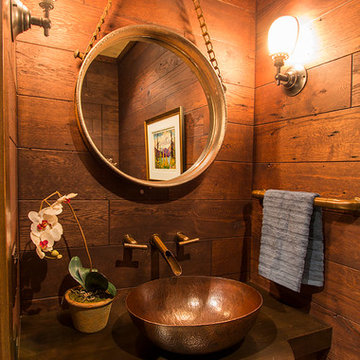
Rustic powder room with reclaimed hardwood engineered flooring as wall board, which is stained with oil finish.
Kleine Rustikale Gästetoilette mit verzierten Schränken und Aufsatzwaschbecken in Calgary
Kleine Rustikale Gästetoilette mit verzierten Schränken und Aufsatzwaschbecken in Calgary
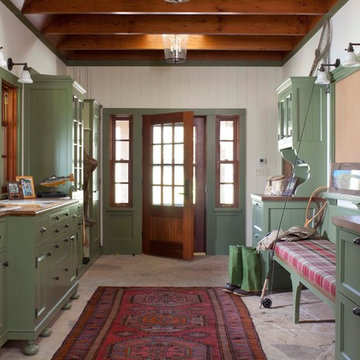
emr photography
Rustikaler Eingang mit Stauraum und grauem Boden in Denver
Rustikaler Eingang mit Stauraum und grauem Boden in Denver
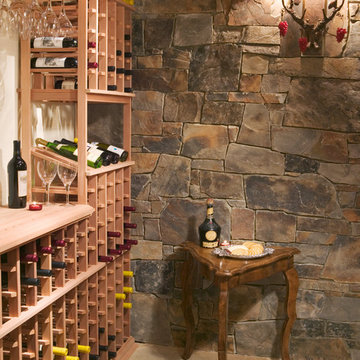
Designed by Karlene Hunter Baum, Allied ASID
2006 ASID Award Winning Residential Design
Uriger Weinkeller mit Kammern in Minneapolis
Uriger Weinkeller mit Kammern in Minneapolis

Zweizeilige Urige Küche mit Küchengeräten aus Edelstahl, Betonarbeitsplatte, Schrankfronten im Shaker-Stil, hellen Holzschränken, Mauersteinen, Teppichboden, Kücheninsel und freigelegten Dachbalken in Kolumbus
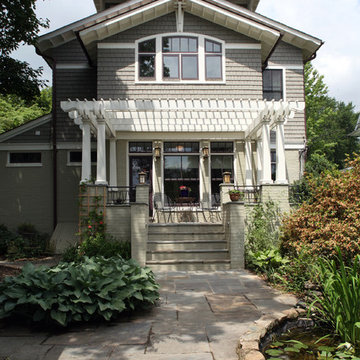
Dreistöckiges, Mittelgroßes Rustikales Einfamilienhaus mit Vinylfassade und grauer Fassadenfarbe in Washington, D.C.
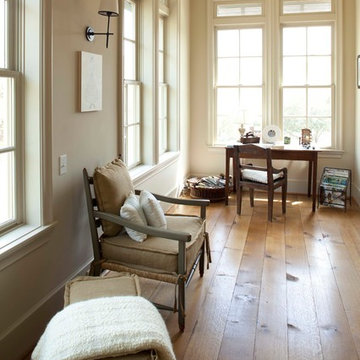
This house was inspired by the works of A. Hays Town / photography by Felix Sanchez
Geräumiges Rustikales Arbeitszimmer mit beiger Wandfarbe, braunem Boden, braunem Holzboden und freistehendem Schreibtisch in Houston
Geräumiges Rustikales Arbeitszimmer mit beiger Wandfarbe, braunem Boden, braunem Holzboden und freistehendem Schreibtisch in Houston

The goal of this project was to build a house that would be energy efficient using materials that were both economical and environmentally conscious. Due to the extremely cold winter weather conditions in the Catskills, insulating the house was a primary concern. The main structure of the house is a timber frame from an nineteenth century barn that has been restored and raised on this new site. The entirety of this frame has then been wrapped in SIPs (structural insulated panels), both walls and the roof. The house is slab on grade, insulated from below. The concrete slab was poured with a radiant heating system inside and the top of the slab was polished and left exposed as the flooring surface. Fiberglass windows with an extremely high R-value were chosen for their green properties. Care was also taken during construction to make all of the joints between the SIPs panels and around window and door openings as airtight as possible. The fact that the house is so airtight along with the high overall insulatory value achieved from the insulated slab, SIPs panels, and windows make the house very energy efficient. The house utilizes an air exchanger, a device that brings fresh air in from outside without loosing heat and circulates the air within the house to move warmer air down from the second floor. Other green materials in the home include reclaimed barn wood used for the floor and ceiling of the second floor, reclaimed wood stairs and bathroom vanity, and an on-demand hot water/boiler system. The exterior of the house is clad in black corrugated aluminum with an aluminum standing seam roof. Because of the extremely cold winter temperatures windows are used discerningly, the three largest windows are on the first floor providing the main living areas with a majestic view of the Catskill mountains.
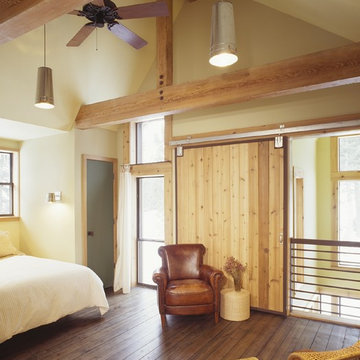
© Ken Gutmaker Photography
Rustikales Schlafzimmer mit beiger Wandfarbe und braunem Holzboden in Austin
Rustikales Schlafzimmer mit beiger Wandfarbe und braunem Holzboden in Austin
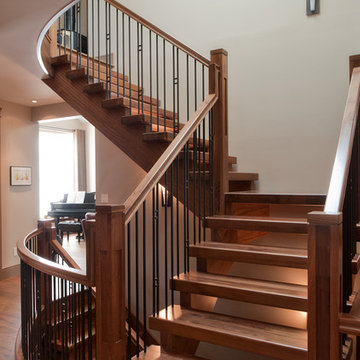
This showpiece blends thick, straight solid walnut treads with the gracefulness of curved lines. The lack of visible support posts keeps the stair visually uncluttered and leaves the impression it is floating. The open rise stair with open stringers show off the solid walnut treads. Mission style posts are complimented by similar lines in the flag style spindles. Stairs are art. Every angle gives a new impression.
Photography By Jason Ness
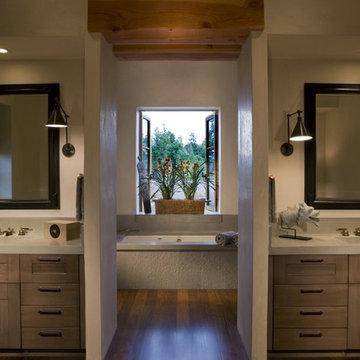
His and Her's Vanities with 3" thick concrete countertops divided by a passage to the tub/shower area. It's not discernible in the image but due to the client's height disparity, her countertop is 2" lower than his. The window over the tub opens to a private garden with a fountain for a constant sound of water. The sconces can be adjusted as necessary. We put a French Glaze on the cabinetry in all of the baths and in the Kitchen to get a bit of relief from all the wood finishes. Hand carved mirrors with an ebony finish add depth and a touch of glamor to the vanities. The wall lamps can be adjusted for specific tasks.
208 Rustikale Wohnideen
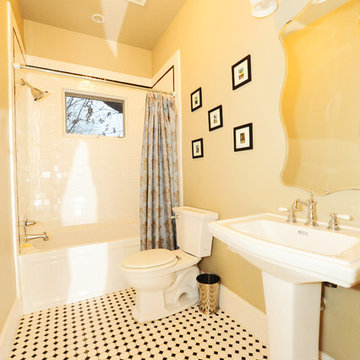
Uriges Badezimmer mit Sockelwaschbecken und buntem Boden in Austin
1



















