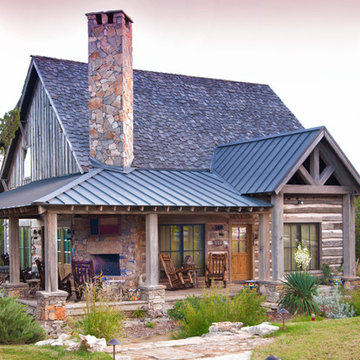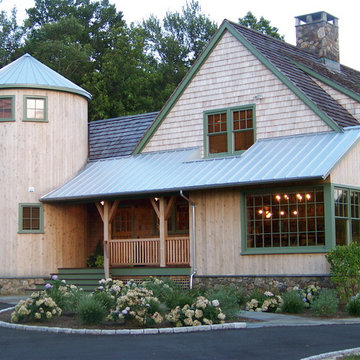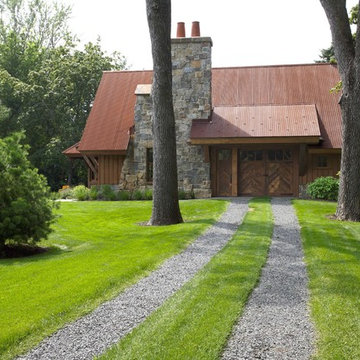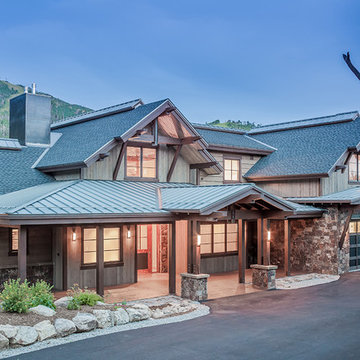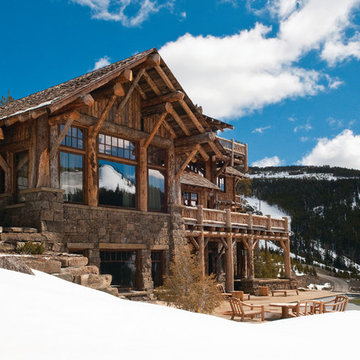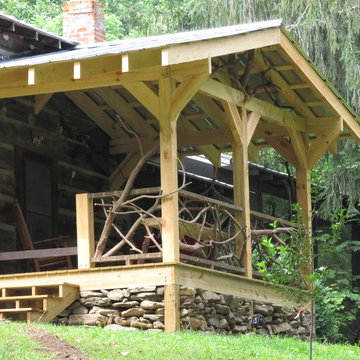228 Rustikale Wohnideen

Dreistöckiges, Großes Uriges Einfamilienhaus mit Mix-Fassade, brauner Fassadenfarbe, Satteldach und Schindeldach in Sonstige
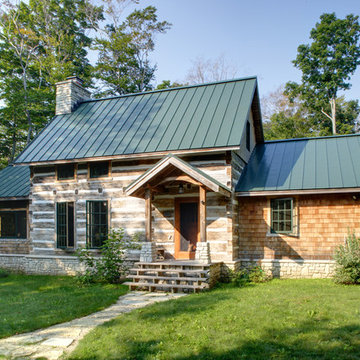
Front entry. Original 1850's hand hewn log cabin taken down from other location and rebuilt on current site with additions. Metal roof. Local stone used for chimney and foundation.
©Tricia Shay
Finden Sie den richtigen Experten für Ihr Projekt
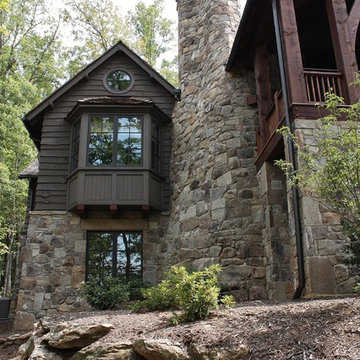
Beautiful home on Lake Keowee with English Arts and Crafts inspired details. The exterior combines stone and wavy edge siding with a cedar shake roof. Inside, heavy timber construction is accented by reclaimed heart pine floors and shiplap walls. The three-sided stone tower fireplace faces the great room, covered porch and master bedroom. Photography by Accent Photography, Greenville, SC.
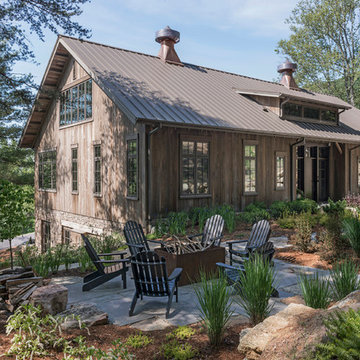
We used the timber frame of a century old barn to build this rustic modern house. The barn was dismantled, and reassembled on site. Inside, we designed the home to showcase as much of the original timber frame as possible.
Photography by Todd Crawford
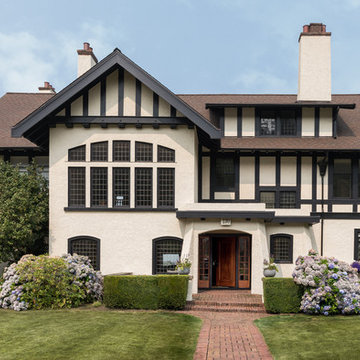
Haris Kenjar Photography and Design
Zweistöckiges, Mittelgroßes Rustikales Einfamilienhaus mit bunter Fassadenfarbe, Schindeldach und Satteldach in Seattle
Zweistöckiges, Mittelgroßes Rustikales Einfamilienhaus mit bunter Fassadenfarbe, Schindeldach und Satteldach in Seattle
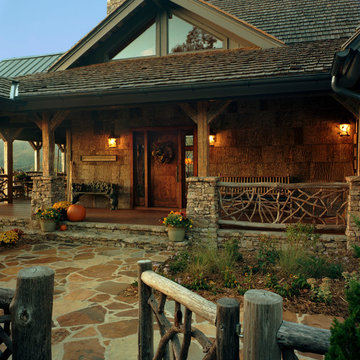
A welcoming gate and deep front porch greet visitors to this mountain home. "Backwoods Bark" poplar bark siding, "Vintage Craft" reclaimed hand hewn beams, and "Rustic Rails" natural twig railing all help set the tone for this relaxing and rustic home. Reclaimed and Natural Materials supplied by Appalachian Antique Hardwoods. Morgan-Keefe Builders. Photo by E. Loveland. Home design by MossCreek
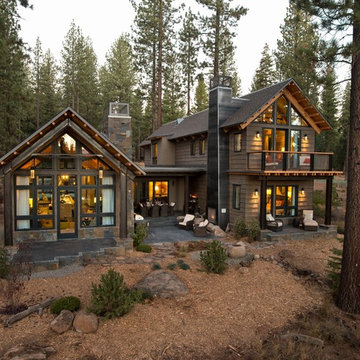
Zweistöckige Rustikale Holzfassade Haus mit Satteldach in Sacramento
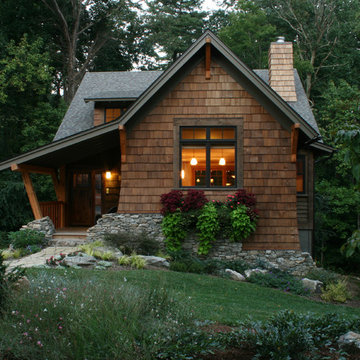
michael mcdonough
Kleine, Zweistöckige Rustikale Holzfassade Haus mit brauner Fassadenfarbe und Satteldach in Sonstige
Kleine, Zweistöckige Rustikale Holzfassade Haus mit brauner Fassadenfarbe und Satteldach in Sonstige
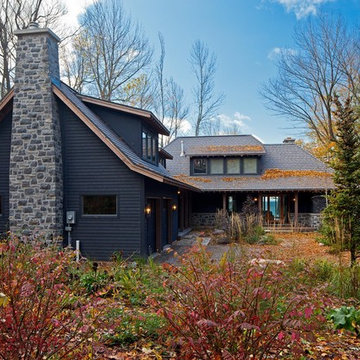
Photography: Peter A. Sellar / www.photoklik.com
Urige Holzfassade Haus in Toronto
Urige Holzfassade Haus in Toronto

Zweistöckige Rustikale Holzfassade Haus mit Satteldach, braunem Dach und Blechdach in Sacramento
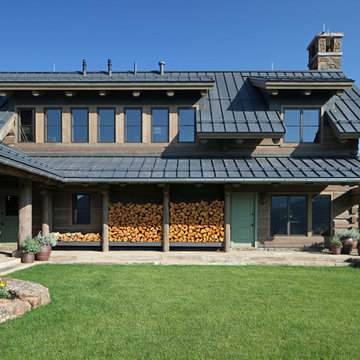
Photo: Howard Doughty
Zweistöckige Urige Holzfassade Haus mit Satteldach in Minneapolis
Zweistöckige Urige Holzfassade Haus mit Satteldach in Minneapolis
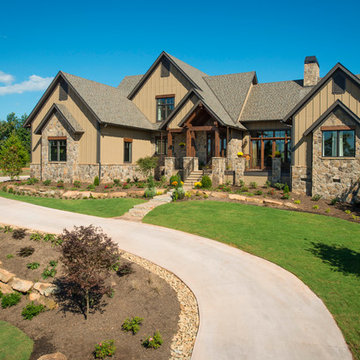
A Dillard-Jones Builders design – this custom mountain home was inspired by Southern Living Magazine and the North Georgia Mountains. Its elegant-rustic design flows throughout the entire home.
Photographer: Fred Rollison Photography
228 Rustikale Wohnideen
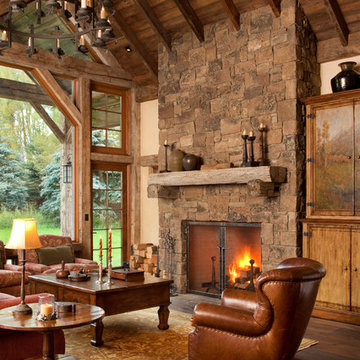
Photography by Gordon Gregory
Uriges Wohnzimmer mit Kaminumrandung aus Stein und braunem Holzboden in Sonstige
Uriges Wohnzimmer mit Kaminumrandung aus Stein und braunem Holzboden in Sonstige
1



















