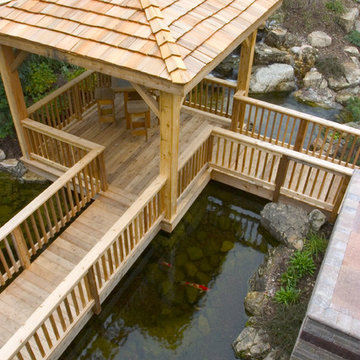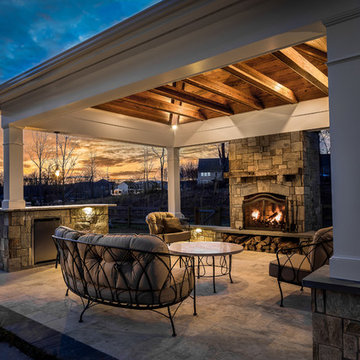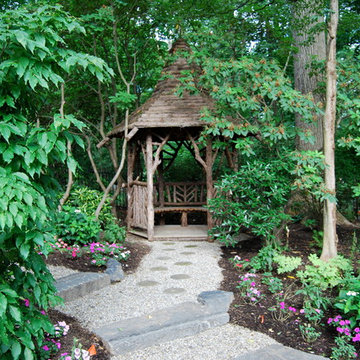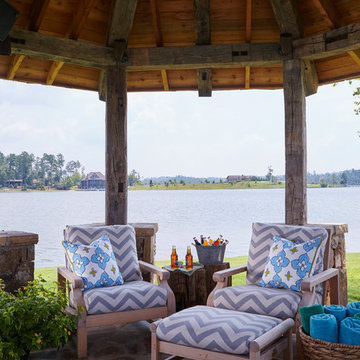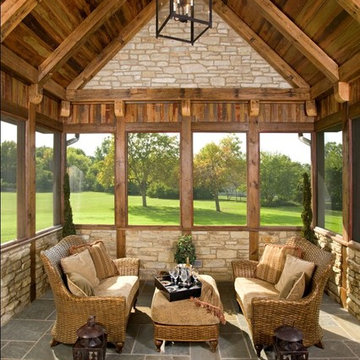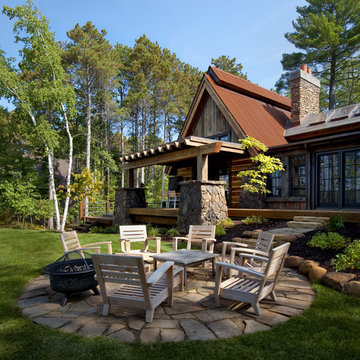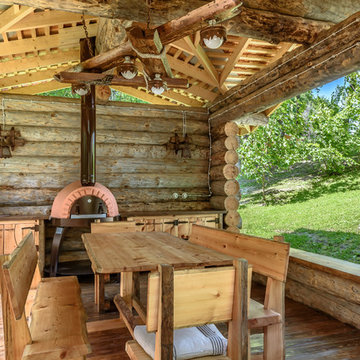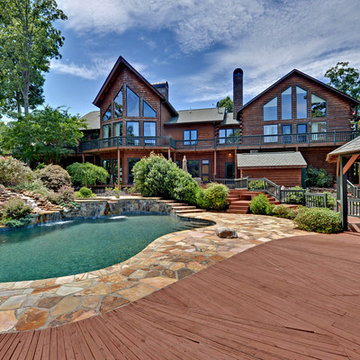25 Rustikale Wohnideen
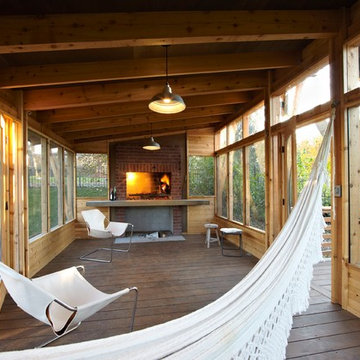
Project by Home Tailors Building & Remodeling + M.Valdes Architects
Photos by George Heinrich Photography
Uriges Gartenhaus in Minneapolis
Uriges Gartenhaus in Minneapolis

Detached covered patio made of custom milled cypress which is durable and weather-resistant.
Amenities include a full outdoor kitchen, masonry wood burning fireplace and porch swing.
Finden Sie den richtigen Experten für Ihr Projekt
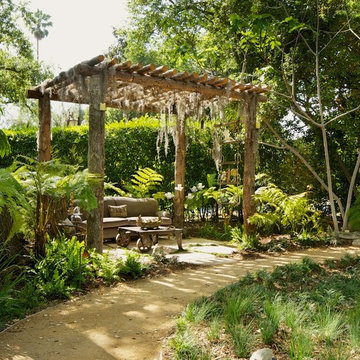
Decomposed Granite Pathway
Mittelgroßer, Schattiger Rustikaler Garten hinter dem Haus mit Pergola in Los Angeles
Mittelgroßer, Schattiger Rustikaler Garten hinter dem Haus mit Pergola in Los Angeles
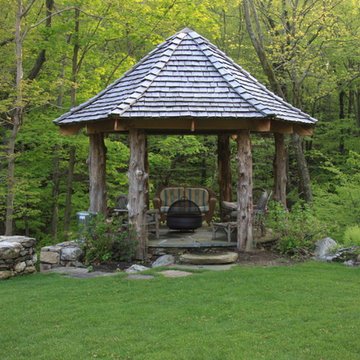
Conte & Conte, LLC landscape architects and designers work with clients located in Connecticut & New York (Greenwich, Belle Haven, Stamford, Darien, New Canaan, Fairfield, Southport, Rowayton, Manhattan, Larchmont, Bedford Hills, Armonk, Massachusetts)
Landscape Construction Completed by Fairfield House & Garden Company
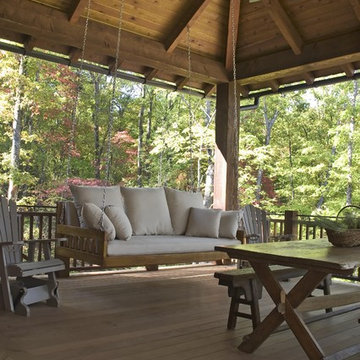
Beautiful home on Lake Keowee with English Arts and Crafts inspired details. The exterior combines stone and wavy edge siding with a cedar shake roof. Inside, heavy timber construction is accented by reclaimed heart pine floors and shiplap walls. The three-sided stone tower fireplace faces the great room, covered porch and master bedroom. Photography by Accent Photography, Greenville, SC.
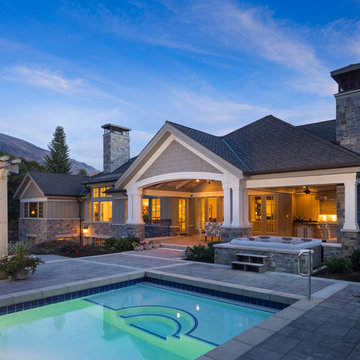
Großes, Zweistöckiges Uriges Haus mit Mix-Fassade und grauer Fassadenfarbe in Salt Lake City
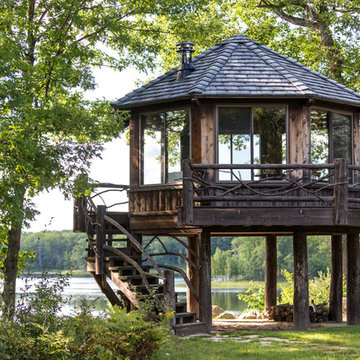
©2015 Andy Schwartz - Stylish Detroit Photography
Uriger Garten mit Spielgerät in Detroit
Uriger Garten mit Spielgerät in Detroit
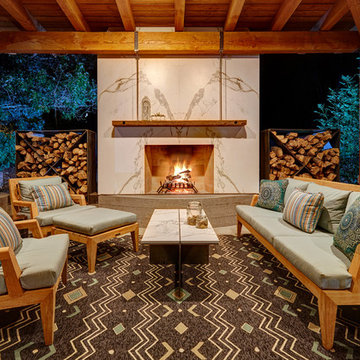
A feat of structural engineering and the perfect destination for outdoor living! Rustic and Modern design come together seamlessly to create an atmosphere of style and comfort. This spacious outdoor lounge features a Dekton fireplace and one of a kind angular ceiling system. Custom dining and coffee tables are made of raw steel topped by Dekton surfaces. Steel elements are repeated on the suspension of the reclaimed mantle and large 4’x4’ steel X’s for storing firewood. Sofa and Lounge Chairs in teak with worry-free outdoor rated fabric make living easy. Let’s sail away!
Fred Donham of PhotographerLink
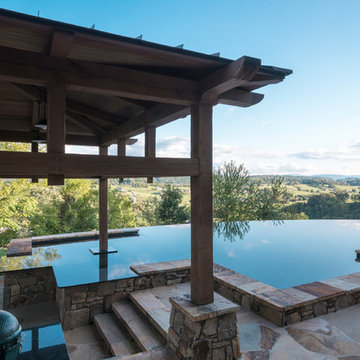
The pool uses natural stone to blend in with the house aesthetic. The pool features a large stone diving board and a swim up bar to the outdoor cabana. The cabana features a large flat screen TV on a swivel, so you can watch TV from the pool or from the outdoor kitchen under the cabana.
Photography by Todd Crawford.
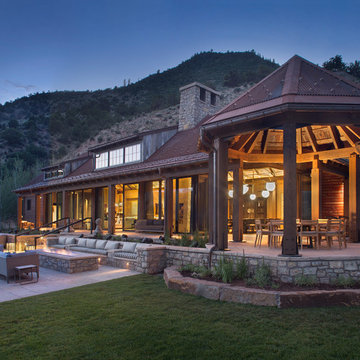
Brent Moss
Einstöckiges Uriges Haus mit brauner Fassadenfarbe in Denver
Einstöckiges Uriges Haus mit brauner Fassadenfarbe in Denver
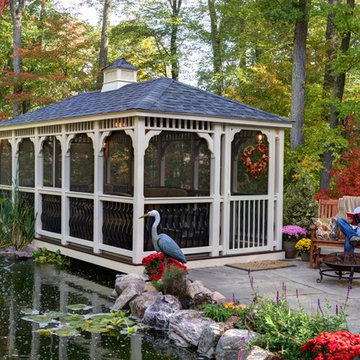
This eye pleasing Rectangle Vinyl Gazebo was built by Country Lane Woodworking for the Stoltzfus Family. The Baroque Style Vinyl Gazebo offers a cupola, screen package, electrical and a custom sliding screen window for the homeowners to reach out and fee the fish. This project added a destination outside the home for this family to enjoy their pond side retreat with family and friends.
Photo by Jason Rineer - Rineer Designs
25 Rustikale Wohnideen
1



















