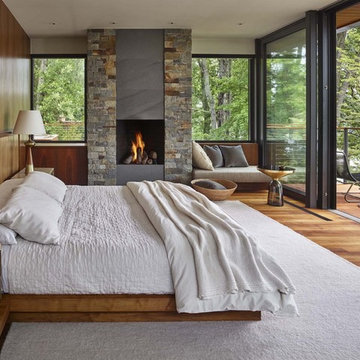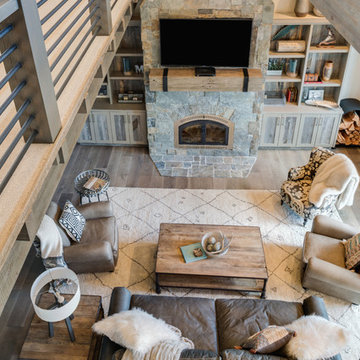14.984 Rustikale Wohnideen
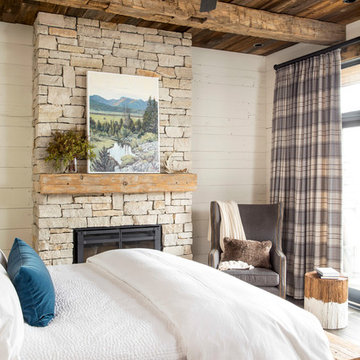
Martha O'Hara Interiors, Interior Design & Photo Styling | Troy Thies, Photography | Artwork by John Horejs |
Please Note: All “related,” “similar,” and “sponsored” products tagged or listed by Houzz are not actual products pictured. They have not been approved by Martha O’Hara Interiors nor any of the professionals credited. For information about our work, please contact design@oharainteriors.com.
Finden Sie den richtigen Experten für Ihr Projekt
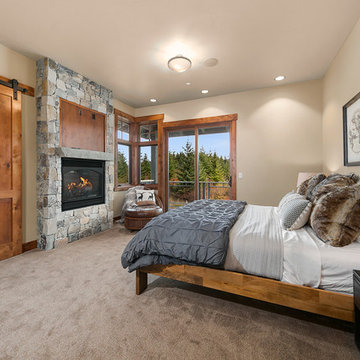
Rustikales Hauptschlafzimmer mit Teppichboden, weißer Wandfarbe, Gaskamin, Kaminumrandung aus Stein und beigem Boden in Seattle
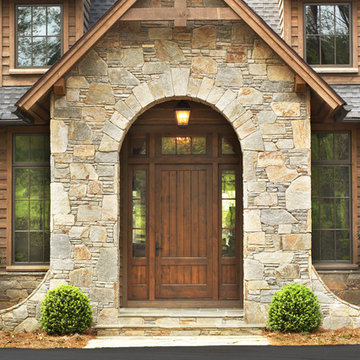
Rachael Boling
Urige Haustür mit Einzeltür und dunkler Holzhaustür in Sonstige
Urige Haustür mit Einzeltür und dunkler Holzhaustür in Sonstige
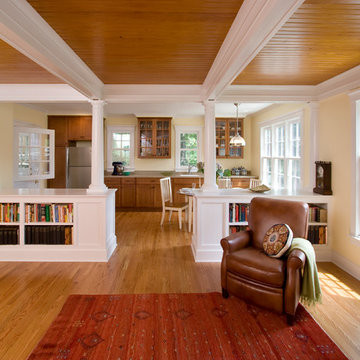
an existing attached garage has been converted into a mother in law suite for aging parents. The dutch door with glass window leads to the shared mudroom of the main house offering privacy and independence with just the right amount of support and assistance when needed. The Kitchen has all the amenities allowable by law.
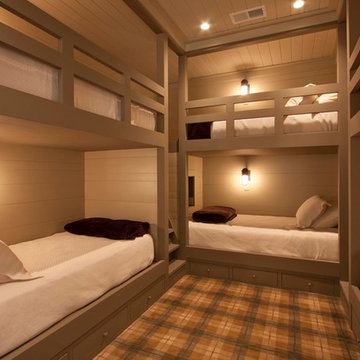
J.Weiland
Uriges Gästezimmer mit beiger Wandfarbe und Teppichboden in Sonstige
Uriges Gästezimmer mit beiger Wandfarbe und Teppichboden in Sonstige

Offenes Rustikales Wohnzimmer mit braunem Holzboden, Kamin, TV-Wand und grauer Wandfarbe in Sacramento
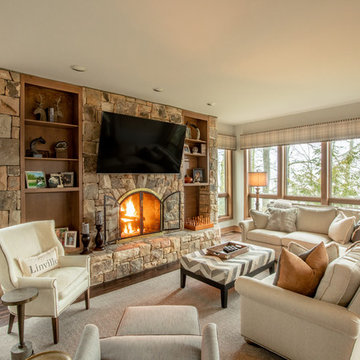
Burton Photography
Mittelgroßes, Abgetrenntes Uriges Wohnzimmer mit Kamin, Kaminumrandung aus Stein und TV-Wand in Charlotte
Mittelgroßes, Abgetrenntes Uriges Wohnzimmer mit Kamin, Kaminumrandung aus Stein und TV-Wand in Charlotte
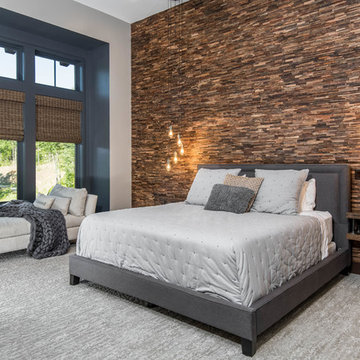
Großes Uriges Hauptschlafzimmer ohne Kamin mit Teppichboden, grauem Boden und bunten Wänden in Sonstige

Reclaimed flooring and beams by Reclaimed DesignWorks. Photos by Emily Minton Redfield Photography.
Großes, Abgetrenntes Uriges Wohnzimmer mit weißer Wandfarbe, Kamin, Kaminumrandung aus Stein, TV-Wand, braunem Boden und dunklem Holzboden in Denver
Großes, Abgetrenntes Uriges Wohnzimmer mit weißer Wandfarbe, Kamin, Kaminumrandung aus Stein, TV-Wand, braunem Boden und dunklem Holzboden in Denver
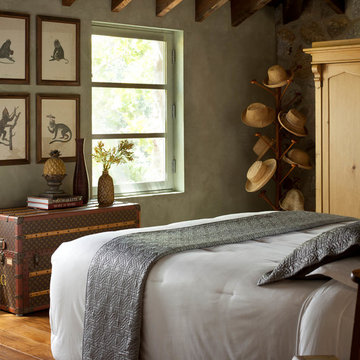
Photography by Thomas Kuoh, Stylist: Danny O'Neil
Uriges Schlafzimmer mit grauer Wandfarbe, braunem Holzboden und braunem Boden in San Francisco
Uriges Schlafzimmer mit grauer Wandfarbe, braunem Holzboden und braunem Boden in San Francisco
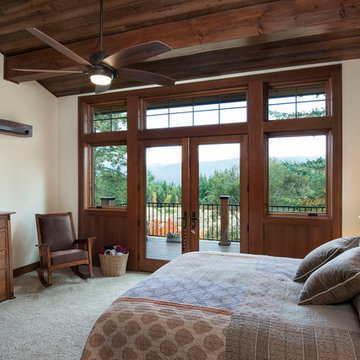
The views of the sweeping mountain range from the property inspired a master suite with a private balcony.
Photos: Rodger Wade Studios, Design M.T.N Design, Timber Framing by PrecisionCraft Log & Timber Homes
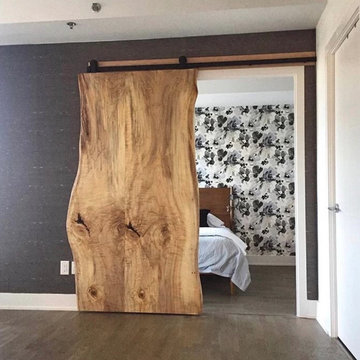
Großes Uriges Hauptschlafzimmer ohne Kamin mit bunten Wänden, braunem Holzboden und grauem Boden in Ottawa
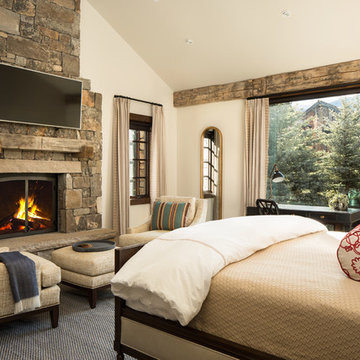
Rustikales Hauptschlafzimmer mit weißer Wandfarbe, Kamin und Kaminumrandung aus Stein in Sonstige
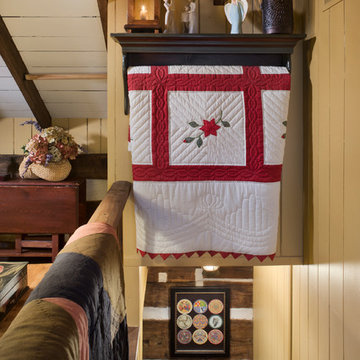
Maintaining the cabin’s 19th-century charm was the easy part for the Donelsons, who are Lewis and Clark period re-enactors. Jan Paul often plays Captain Meriwether Lewis with a group called the Discovery Expedition of St. Charles. The Donelsons brought their furniture from their previous home in St. Louis to the cabin. “It seems like everything we had prior to moving here fits, as if we’d been collecting things all those years just to put it in this cabin,” Jan Paul says. In the living room, he displays a replica of Lewis’s captain’s uniform, which he wears during re-enactments. There’s also a hand-carved paddle he uses on the Missouri and Columbia Rivers and a feather quill used for journal writing during the re-enactments. “Each item has a story of its own and a memory to go with it,” Jan Paul says. The items look perfectly at home in the cabin.
The Donelsons are passionate about their cabin and about its importance as a living piece of history. “This place whispers to me every day, of where we have come from,” Jan Paul says. “Not everyone who crosses our threshold feels the connection, but for those who appreciate the sense of place, time and heritage our forefathers gave us, they find the cabin a comfort. They feel that warm embrace of romance from our heritage.”

Großes, Repräsentatives, Abgetrenntes Rustikales Wohnzimmer mit beiger Wandfarbe, braunem Holzboden, Kamin, Kaminumrandung aus Stein, TV-Wand und braunem Boden in Sonstige
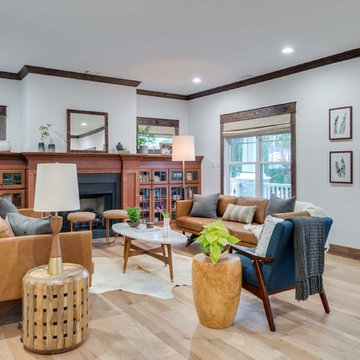
Waypoint® molding and cabinetry form an eye-catching and extremely functional built-in surrounding the Waypoint® fireplace mantel in the living room.
14.984 Rustikale Wohnideen
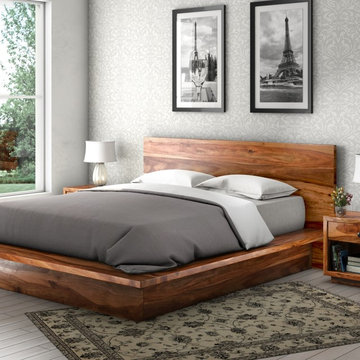
The platform bed sits directly on the floor with the platform edge extending slightly beyond the frame. The headboard highlights the dark and light wood grain that is unique to Solid Wood.
The bedroom set also includes two end table mini cabinets with an open bottom shelf and a handy top drawer. The sleek nightstands are perched on an interior base. The top is flush to frame.
Special Features:
• Hand rubbed stain and finish
• Solid Wood back on end tables
• Textured iron knob on drawers
Dimension
Full:
Mattress Dimensions: 54" W X 75" L
Overall: 70" W X 86" L X 44" H
Headboard: 44" High X 3" Thick
Footboard: 12" High X 3" Thick
Queen:
Mattress Dimensions: 60" W X 80" L
Overall: 76" W X 91" L X 44" H
Headboard: 44" High X 3" Thick
Footboard: 12" High X 3" Thick
King:
Mattress Dimensions: 76" W X 80" L
Overall: 92" W X 91" L X 44" H
Headboard: 44" High X 3" Thick
Footboard: 12" High X 3" Thick
California King:
Mattress Dimensions: 72" W X 84" L
Overall: 88" W X 95" L X 44" H
Headboard: 44" High X 3" Thick
Footboard: 12" High X 3" Thick
Nightstands (Set of 2): 22" L X 18" D X 24" H
1




















