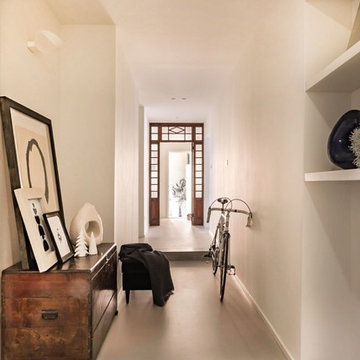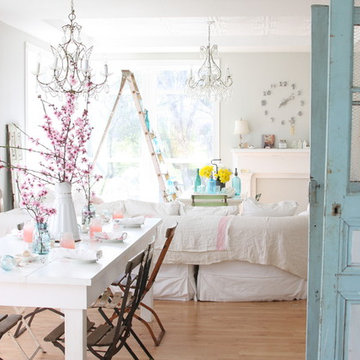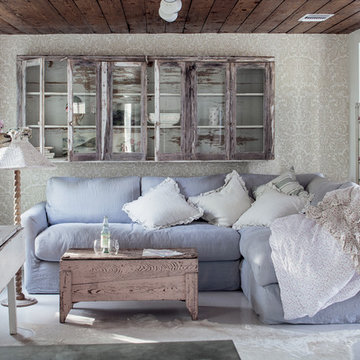Shabby-Chic Wohnideen

World Renowned Architecture Firm Fratantoni Design created this beautiful home! They design home plans for families all over the world in any size and style. They also have in-house Interior Designer Firm Fratantoni Interior Designers and world class Luxury Home Building Firm Fratantoni Luxury Estates! Hire one or all three companies to design and build and or remodel your home!
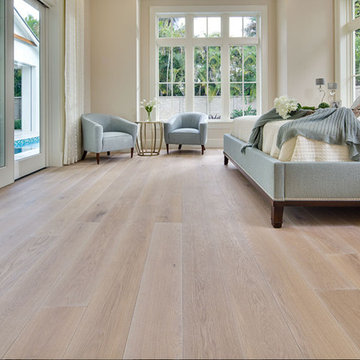
Großes Shabby-Look Hauptschlafzimmer mit beiger Wandfarbe und hellem Holzboden in New York
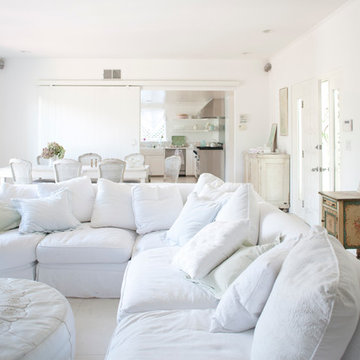
A floating Bloomsbury Sectional in White Denim with Matelasse pillows for texture creates two distinct areas in an open concept living and dining room space.
Finden Sie den richtigen Experten für Ihr Projekt
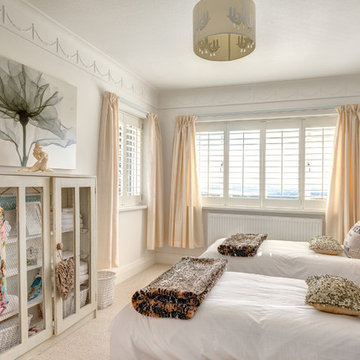
Guest bedroom with sea views, Maidencombe, South Devon Colin Cadle Photography, Photo Styling, Jan Cadle
Kleines Shabby-Look Gästezimmer mit weißer Wandfarbe und Teppichboden in Devon
Kleines Shabby-Look Gästezimmer mit weißer Wandfarbe und Teppichboden in Devon
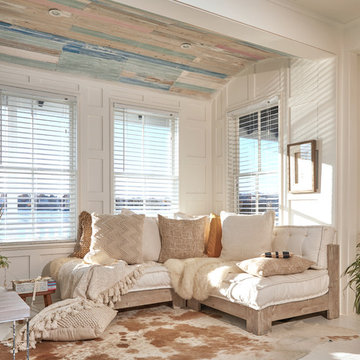
Kleines, Offenes Shabby-Style Wohnzimmer mit weißer Wandfarbe, gebeiztem Holzboden und weißem Boden in Providence
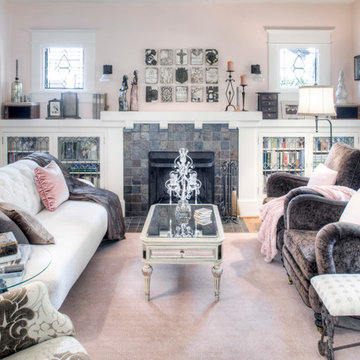
© Rick Keating Photographer, all rights reserved, not for reproduction http://www.rickkeatingphotographer.com
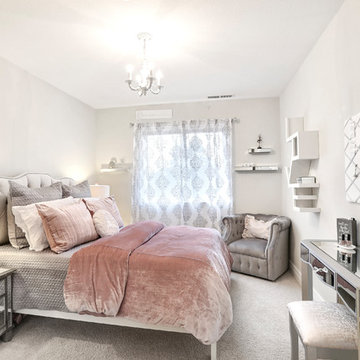
This super glam bedroom was designed for a pre-teen client. She requested a sophisticated, glamorous, and fabulous bedroom. A combination of rose gold, silver, and white make up the color palette. Mirrored furniture and rose gold mercury glass lamps add bling. The bedding is velvet, satin, and ruffles. A petite chandelier gives us a sparkle. My client is a ballerina and so a ballet barre was a must. The adorable brackets for the barre are a fun detail. The vanity stool was upholstered to match the custom throw pillow. This bedroom is oh so glam!!!
Devi Pride Photography
Sewing Things Up
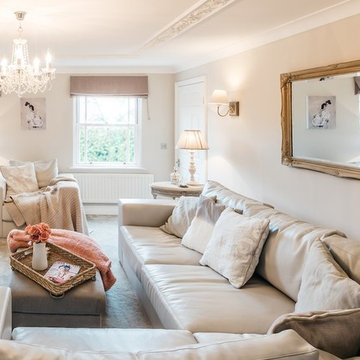
Maciek Platek
Großes Shabby-Style Wohnzimmer mit Teppichboden, Kaminofen, Kaminumrandung aus Stein und grauer Wandfarbe in Cambridgeshire
Großes Shabby-Style Wohnzimmer mit Teppichboden, Kaminofen, Kaminumrandung aus Stein und grauer Wandfarbe in Cambridgeshire
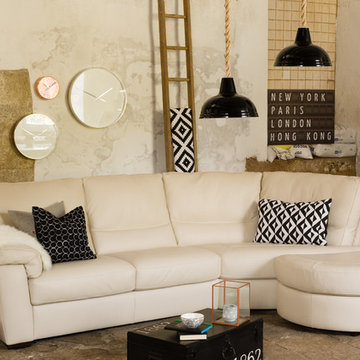
The Lido corner leather sofa is a luxurious, lavish, expertly crafted piece of furniture that’s sure to add the wow factor to your home. Its clean lines, perfect proportions, lustrous finish and dark wooden feet make it a contemporary classic; and with foam filled seats and fibre filled armrests and back cushions, its comfort will last a lifetime too.
This sofa is available in a multitude of leather grades, colours, and seating combinations, including armchairs, 2 or 3-seaters, and corner combinations, all of which have the option of manual or electric recliners. A half moon footstool adds the finishing touch design flair – not to mention an irresistible opportunity to stretch out and lounge around.
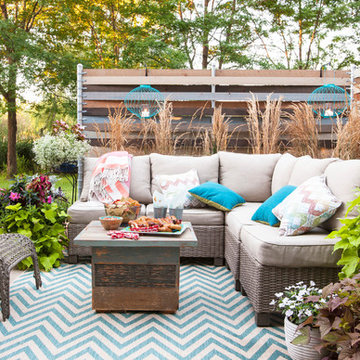
Mittelgroßer, Unbedeckter Shabby-Style Patio hinter dem Haus mit Kübelpflanzen in Sonstige
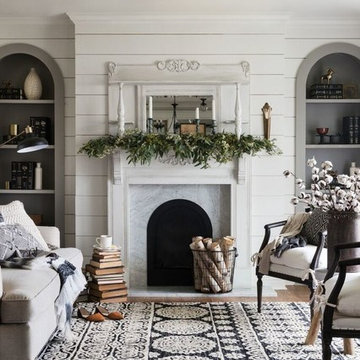
Joanna Gains Photography
Mittelgroßes, Repräsentatives, Offenes Shabby-Style Wohnzimmer mit weißer Wandfarbe, braunem Holzboden und Kamin in San Luis Obispo
Mittelgroßes, Repräsentatives, Offenes Shabby-Style Wohnzimmer mit weißer Wandfarbe, braunem Holzboden und Kamin in San Luis Obispo
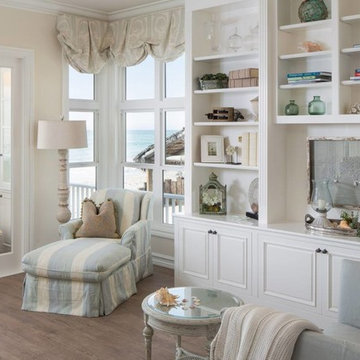
Dave Coleman's Windows To The World, INC
Mittelgroßes, Repräsentatives, Fernseherloses, Offenes Shabby-Look Wohnzimmer ohne Kamin mit beiger Wandfarbe und hellem Holzboden in Philadelphia
Mittelgroßes, Repräsentatives, Fernseherloses, Offenes Shabby-Look Wohnzimmer ohne Kamin mit beiger Wandfarbe und hellem Holzboden in Philadelphia
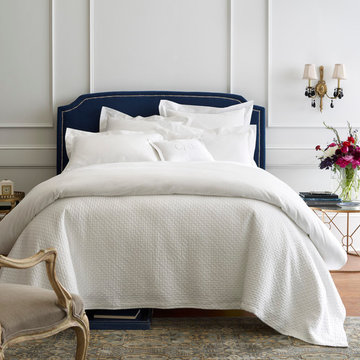
Großes Shabby-Look Hauptschlafzimmer mit weißer Wandfarbe und hellem Holzboden in Sonstige
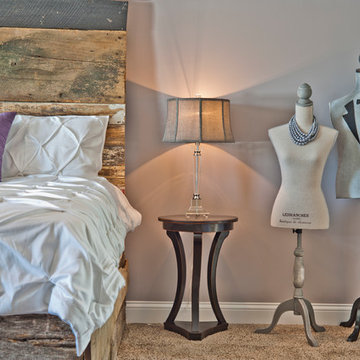
Interior Design by 5 East Interiors
PBJ Photography
Shabby-Style Schlafzimmer mit grauer Wandfarbe in Cincinnati
Shabby-Style Schlafzimmer mit grauer Wandfarbe in Cincinnati
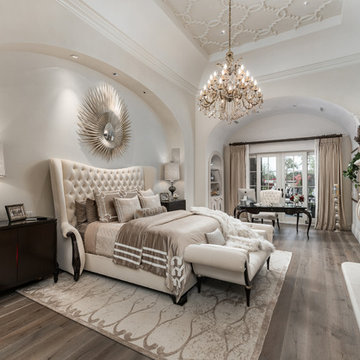
This primary suite design features a king-sized cream tufted headboard with beige velvet bedding. A gold chandelier hangs from the detailed vaulted ceiling. A built-in fireplace with beige marble stone acts as the main focus of the room. Two identical dark wood side tables stand on either side of the king bed. A french-inspired wood desk sits at the end of the room with a cream tufted wingback armchair for added comfort.
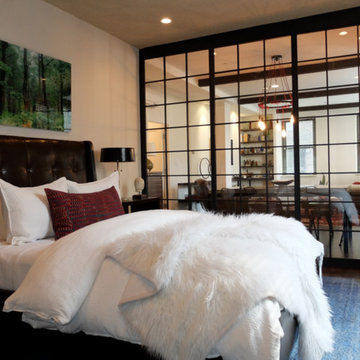
Custom steel & glass partitions/ wall/ room divider / home space with tempered and blackened patina finish, photo by Lindsay Feldman
Shabby-Look Schlafzimmer in New York
Shabby-Look Schlafzimmer in New York
Shabby-Chic Wohnideen
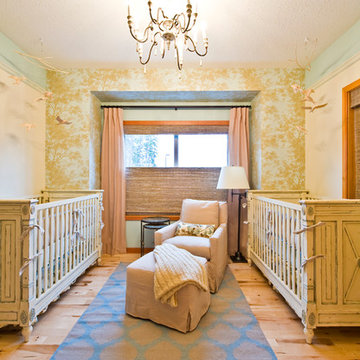
We met with our (glowing) clients quite early in their pregnancy. They were thrilled to share that they were pregnant with not one…but TWO babies!
So, a home office, located directly across from the Master Bedroom, needed to be converted into a nursery. The location within the home as well as the large windows were perfect – but the challenge was maximizing the use of the small space to accommodate two cribs, a dresser/change table, bookshelf, glider and ottoman. A thoughful Furniture Layout Plan was crucial as we needed to make sure the space wouldn’t feel cluttered and was easy to navigate (especially at 4:00am).
Working under the design premise of a soft and classic, gender-neutral aesthetic (the sex of the babies was yet to be determined), we went to work. Dust-trapping wall-to-wall carpeting was ripped out and replaced with solid Maple hardwood. Charcoal-colored walls were repainted in airy creams and soft blues, separated with a new trim-moulding dry-brushed for an antique look. A classic yet whimsical tree-patterned wallpaper was applied to the window wall – paying homage to the mountain-side forests surrounding the home. Two hand-carved birch mobiles of branches and swallows appear to extend out of the trees to adorn the cribs. The solid wood, antique buttercream furniture is a collection from Restoration Hardware.
http://www.lipsettphotographygroup.com/
1



















