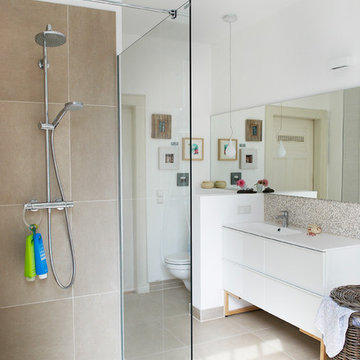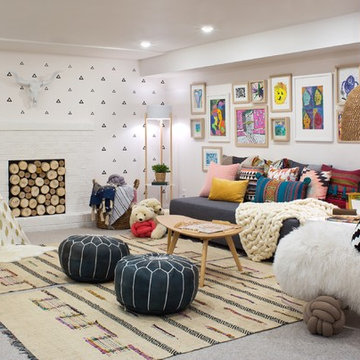Skandinavische Wohnideen

This one is near and dear to my heart. Not only is it in my own backyard, it is also the first remodel project I've gotten to do for myself! This space was previously a detached two car garage in our backyard. Seeing it transform from such a utilitarian, dingy garage to a bright and cheery little retreat was so much fun and so rewarding! This space was slated to be an AirBNB from the start and I knew I wanted to design it for the adventure seeker, the savvy traveler, and those who appreciate all the little design details . My goal was to make a warm and inviting space that our guests would look forward to coming back to after a full day of exploring the city or gorgeous mountains and trails that define the Pacific Northwest. I also wanted to make a few bold choices, like the hunter green kitchen cabinets or patterned tile, because while a lot of people might be too timid to make those choice for their own home, who doesn't love trying it on for a few days?At the end of the day I am so happy with how it all turned out!
---
Project designed by interior design studio Kimberlee Marie Interiors. They serve the Seattle metro area including Seattle, Bellevue, Kirkland, Medina, Clyde Hill, and Hunts Point.
For more about Kimberlee Marie Interiors, see here: https://www.kimberleemarie.com/
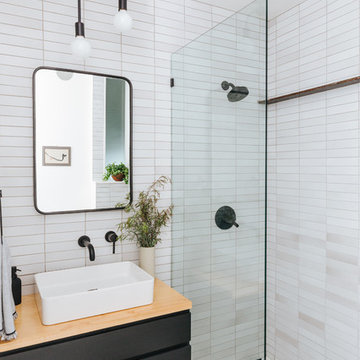
Nordisches Duschbad mit flächenbündigen Schrankfronten, schwarzen Schränken, Duschnische, weißen Fliesen, weißer Wandfarbe, Aufsatzwaschbecken, Waschtisch aus Holz, buntem Boden und offener Dusche in San Francisco
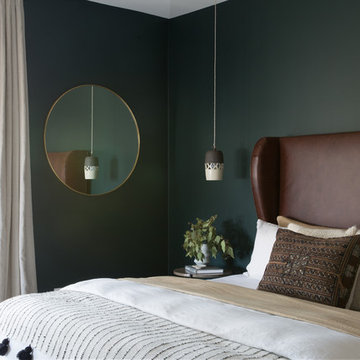
Großes Skandinavisches Hauptschlafzimmer mit grüner Wandfarbe, hellem Holzboden und beigem Boden in San Francisco
Finden Sie den richtigen Experten für Ihr Projekt

Designed by Sarah Sherman Samuel
Mittelgroßes Skandinavisches Badezimmer En Suite mit flächenbündigen Schrankfronten, hellen Holzschränken, Unterbauwanne, Duschbadewanne, Toilette mit Aufsatzspülkasten, weißen Fliesen, Keramikfliesen, weißer Wandfarbe, Aufsatzwaschbecken, Waschtisch aus Holz, beigem Boden, offener Dusche und beiger Waschtischplatte in Los Angeles
Mittelgroßes Skandinavisches Badezimmer En Suite mit flächenbündigen Schrankfronten, hellen Holzschränken, Unterbauwanne, Duschbadewanne, Toilette mit Aufsatzspülkasten, weißen Fliesen, Keramikfliesen, weißer Wandfarbe, Aufsatzwaschbecken, Waschtisch aus Holz, beigem Boden, offener Dusche und beiger Waschtischplatte in Los Angeles

Layering neutrals, textures, and materials creates a comfortable, light elegance in this seating area. Featuring pieces from Ligne Roset, Gubi, Meridiani, and Moooi.
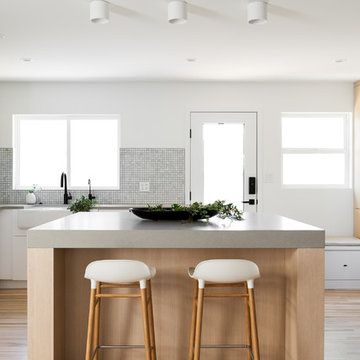
Lucy Call
Kleine Skandinavische Wohnküche in L-Form mit Landhausspüle, flächenbündigen Schrankfronten, hellen Holzschränken, Quarzwerkstein-Arbeitsplatte, Küchenrückwand in Grau, Rückwand aus Marmor, Küchengeräten aus Edelstahl, hellem Holzboden, Kücheninsel, beigem Boden und grauer Arbeitsplatte in Salt Lake City
Kleine Skandinavische Wohnküche in L-Form mit Landhausspüle, flächenbündigen Schrankfronten, hellen Holzschränken, Quarzwerkstein-Arbeitsplatte, Küchenrückwand in Grau, Rückwand aus Marmor, Küchengeräten aus Edelstahl, hellem Holzboden, Kücheninsel, beigem Boden und grauer Arbeitsplatte in Salt Lake City
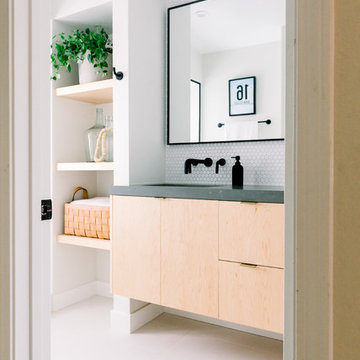
Photo Credit: Pura Soul Photography
Mittelgroßes Skandinavisches Badezimmer in San Diego
Mittelgroßes Skandinavisches Badezimmer in San Diego
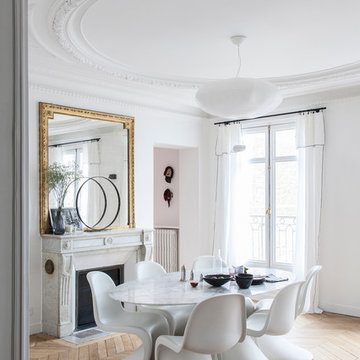
Bertrand Fompeyrine Photographe
Nordisches Esszimmer mit weißer Wandfarbe, braunem Holzboden, Kamin und braunem Boden in Paris
Nordisches Esszimmer mit weißer Wandfarbe, braunem Holzboden, Kamin und braunem Boden in Paris
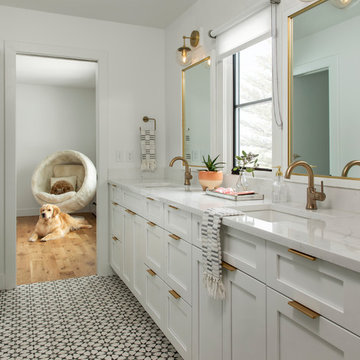
Many people can’t see beyond the current aesthetics when looking to buy a house, but this innovative couple recognized the good bones of their mid-century style home in Golden’s Applewood neighborhood and were determined to make the necessary updates to create the perfect space for their family.
In order to turn this older residence into a modern home that would meet the family’s current lifestyle, we replaced all the original windows with new, wood-clad black windows. The design of window is a nod to the home’s mid-century roots with modern efficiency and a polished appearance. We also wanted the interior of the home to feel connected to the awe-inspiring outside, so we opened up the main living area with a vaulted ceiling. To add a contemporary but sleek look to the fireplace, we crafted the mantle out of cold rolled steel. The texture of the cold rolled steel conveys a natural aesthetic and pairs nicely with the walnut mantle we built to cap the steel, uniting the design in the kitchen and the built-in entryway.
Everyone at Factor developed rich relationships with this beautiful family while collaborating through the design and build of their freshly renovated, contemporary home. We’re grateful to have the opportunity to work with such amazing people, creating inspired spaces that enhance the quality of their lives.

The detailed plans for this bathroom can be purchased here: https://www.changeyourbathroom.com/shop/felicitous-flora-bathroom-plans/
The original layout of this bathroom underutilized the spacious floor plan and had an entryway out into the living room as well as a poorly placed entry between the toilet and the shower into the master suite. The new floor plan offered more privacy for the water closet and cozier area for the round tub. A more spacious shower was created by shrinking the floor plan - by bringing the wall of the former living room entry into the bathroom it created a deeper shower space and the additional depth behind the wall offered deep towel storage. A living plant wall thrives and enjoys the humidity each time the shower is used. An oak wood wall gives a natural ambiance for a relaxing, nature inspired bathroom experience.

Philippe Billard
Kleines Nordisches Duschbad mit offenen Schränken, blauen Fliesen, grauen Fliesen, Betonboden, Wandwaschbecken, grauem Boden, Wandtoilette, weißen Schränken und weißer Wandfarbe in Paris
Kleines Nordisches Duschbad mit offenen Schränken, blauen Fliesen, grauen Fliesen, Betonboden, Wandwaschbecken, grauem Boden, Wandtoilette, weißen Schränken und weißer Wandfarbe in Paris
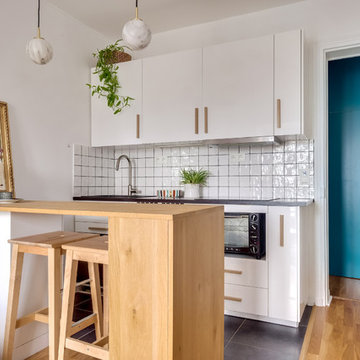
Kleine Nordische Küche mit flächenbündigen Schrankfronten, weißen Schränken, Küchenrückwand in Weiß, Halbinsel, grauem Boden und grauer Arbeitsplatte in Paris

Guillaume Loyer
Skandinavisches Kinderbad mit flächenbündigen Schrankfronten, weißen Schränken, rosa Fliesen, rosa Wandfarbe, Aufsatzwaschbecken, grauem Boden und weißer Waschtischplatte in Paris
Skandinavisches Kinderbad mit flächenbündigen Schrankfronten, weißen Schränken, rosa Fliesen, rosa Wandfarbe, Aufsatzwaschbecken, grauem Boden und weißer Waschtischplatte in Paris

Photography: Shai Epstein
Kleines Nordisches Duschbad mit Laminat, flächenbündigen Schrankfronten, schwarzen Schränken, grauen Fliesen, grauer Wandfarbe, Aufsatzwaschbecken, Waschtisch aus Holz, grauem Boden und brauner Waschtischplatte in Tel Aviv
Kleines Nordisches Duschbad mit Laminat, flächenbündigen Schrankfronten, schwarzen Schränken, grauen Fliesen, grauer Wandfarbe, Aufsatzwaschbecken, Waschtisch aus Holz, grauem Boden und brauner Waschtischplatte in Tel Aviv
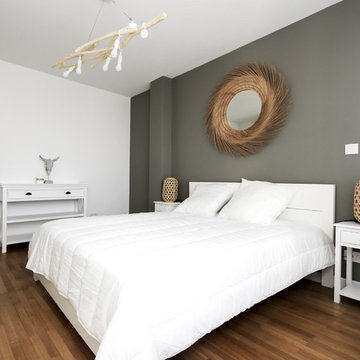
Skandinavisches Gästezimmer mit grauer Wandfarbe, braunem Holzboden und braunem Boden in Lyon
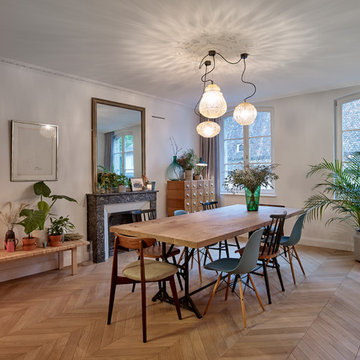
Nordisches Esszimmer mit weißer Wandfarbe, braunem Holzboden, Kamin und braunem Boden in Straßburg
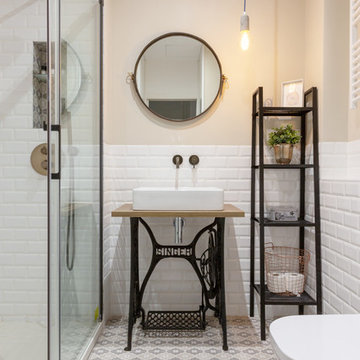
Baño de estilo industrial
Nordisches Duschbad mit offenen Schränken, Duschnische, weißen Fliesen, Metrofliesen, beiger Wandfarbe, Aufsatzwaschbecken, Waschtisch aus Holz, beigem Boden, Schiebetür-Duschabtrennung und brauner Waschtischplatte in Madrid
Nordisches Duschbad mit offenen Schränken, Duschnische, weißen Fliesen, Metrofliesen, beiger Wandfarbe, Aufsatzwaschbecken, Waschtisch aus Holz, beigem Boden, Schiebetür-Duschabtrennung und brauner Waschtischplatte in Madrid
Skandinavische Wohnideen
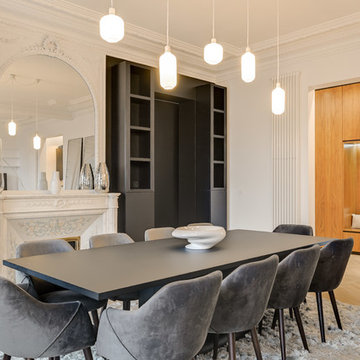
meero
Großes, Geschlossenes Skandinavisches Esszimmer mit weißer Wandfarbe, hellem Holzboden und Kamin in Paris
Großes, Geschlossenes Skandinavisches Esszimmer mit weißer Wandfarbe, hellem Holzboden und Kamin in Paris
1



















