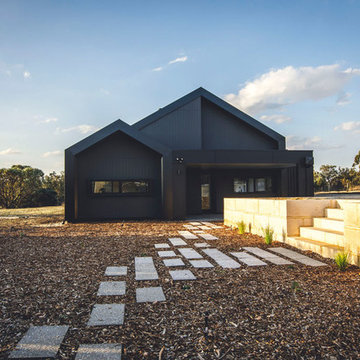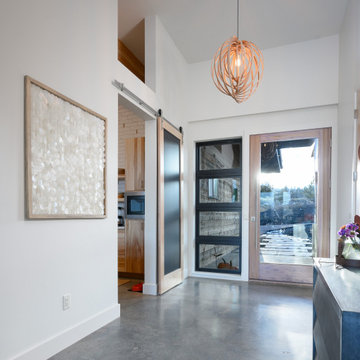Foyer mit Betonboden Ideen und Design
Suche verfeinern:
Budget
Sortieren nach:Heute beliebt
1 – 20 von 1.208 Fotos
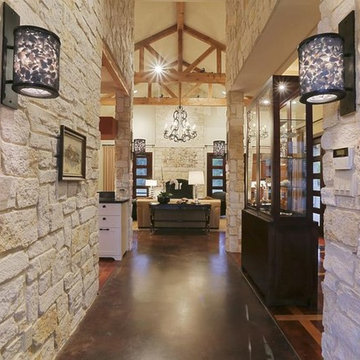
Purser Architectural Custom Home Design built by CAM Builders LLC
Mittelgroßes Landhausstil Foyer mit weißer Wandfarbe, Betonboden, Doppeltür, dunkler Holzhaustür und schwarzem Boden in Houston
Mittelgroßes Landhausstil Foyer mit weißer Wandfarbe, Betonboden, Doppeltür, dunkler Holzhaustür und schwarzem Boden in Houston

Großes Skandinavisches Foyer mit weißer Wandfarbe, Betonboden, Einzeltür, schwarzer Haustür und grauem Boden in Hamburg
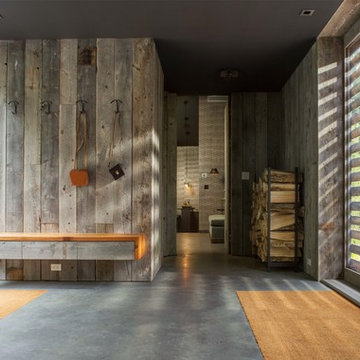
Mittelgroßes Modernes Foyer mit Betonboden, Einzeltür, heller Holzhaustür und grauem Boden in Burlington

Großes Rustikales Foyer mit bunten Wänden, Betonboden, grauem Boden, Holzdecke und Ziegelwänden in Sonstige
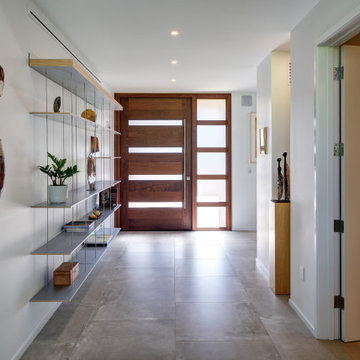
Großes Modernes Foyer mit weißer Wandfarbe, Betonboden, Drehtür und hellbrauner Holzhaustür in New York
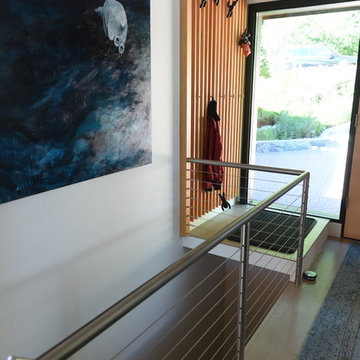
The entry tile floor was updated with concrete flooring and the wood spindle stair guardrail was replaced with metal posts and wire.
Kleines Modernes Foyer mit weißer Wandfarbe, Betonboden, Einzeltür, heller Holzhaustür und beigem Boden in Vancouver
Kleines Modernes Foyer mit weißer Wandfarbe, Betonboden, Einzeltür, heller Holzhaustür und beigem Boden in Vancouver
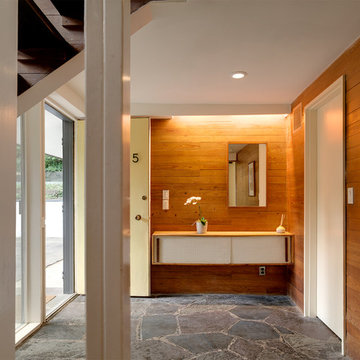
Photography: Michael Biondo
Mittelgroßes Mid-Century Foyer mit brauner Wandfarbe, Betonboden, Einzeltür und gelber Haustür in New York
Mittelgroßes Mid-Century Foyer mit brauner Wandfarbe, Betonboden, Einzeltür und gelber Haustür in New York
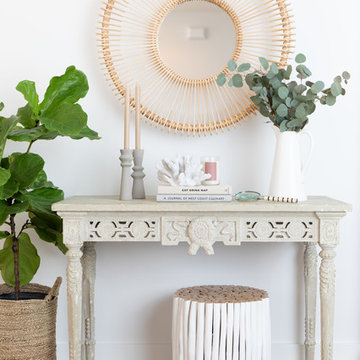
Karla Garcia
Mittelgroßes Modernes Foyer mit weißer Wandfarbe, Betonboden und beigem Boden in Miami
Mittelgroßes Modernes Foyer mit weißer Wandfarbe, Betonboden und beigem Boden in Miami
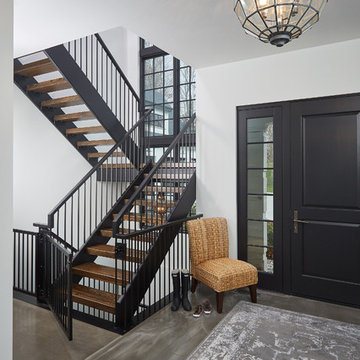
Ashley Avila
Großes Klassisches Foyer mit weißer Wandfarbe, Betonboden, Einzeltür, schwarzer Haustür und grauem Boden in Grand Rapids
Großes Klassisches Foyer mit weißer Wandfarbe, Betonboden, Einzeltür, schwarzer Haustür und grauem Boden in Grand Rapids
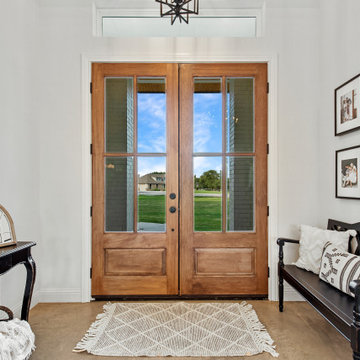
Mittelgroßes Landhausstil Foyer mit weißer Wandfarbe, Betonboden, Doppeltür, hellbrauner Holzhaustür und beigem Boden in Dallas
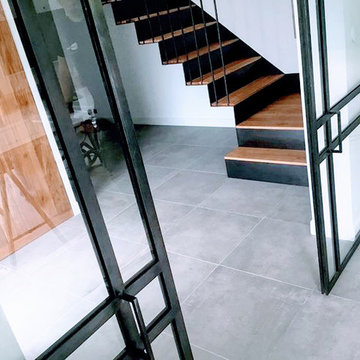
Modernes Foyer mit weißer Wandfarbe, Betonboden, Schiebetür und schwarzer Haustür in Bordeaux
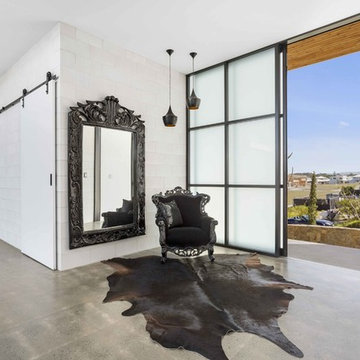
The Entry creates the wow-factor that this home deserves. The sliding shoji-style door, with frosted glass panels, sets the mood for the rest of the area
Photography by Asher King

Mittelgroßes Klassisches Foyer mit weißer Wandfarbe, Betonboden, Doppeltür, Haustür aus Glas, grauem Boden und freigelegten Dachbalken in Houston

Modernes Foyer mit Betonboden, Doppeltür, Haustür aus Glas, grauem Boden und gewölbter Decke in Los Angeles
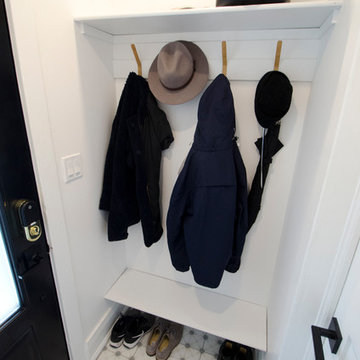
Carter Fox Renovations was hired to do a complete renovation of this semi-detached home in the Gerrard-Coxwell neighbourhood of Toronto. The main floor was completely gutted and transformed - most of the interior walls and ceilings were removed, a large sliding door installed across the back, and a small powder room added. All the electrical and plumbing was updated and new herringbone hardwood installed throughout.
Upstairs, the bathroom was expanded by taking space from the adjoining bedroom. We added a second floor laundry and new hardwood throughout. The walls and ceiling were plaster repaired and painted, avoiding the time, expense and excessive creation of landfill involved in a total demolition.
The clients had a very clear picture of what they wanted, and the finished space is very liveable and beautifully showcases their style.
Photo: Julie Carter
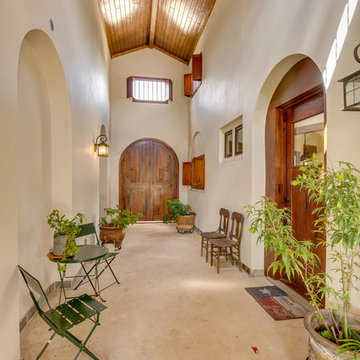
Inside the “Friends Entrance” looking back at what is thought as the front double door. To the left you see one of two entrances. This one takes you to the Casita part of the residence
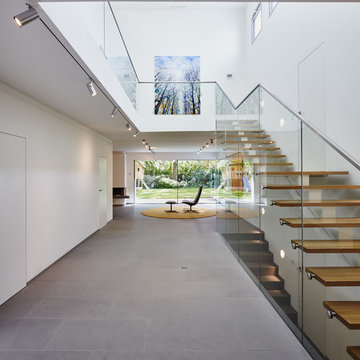
Philip Kistner
Geräumiges Modernes Foyer mit weißer Wandfarbe und Betonboden in Köln
Geräumiges Modernes Foyer mit weißer Wandfarbe und Betonboden in Köln
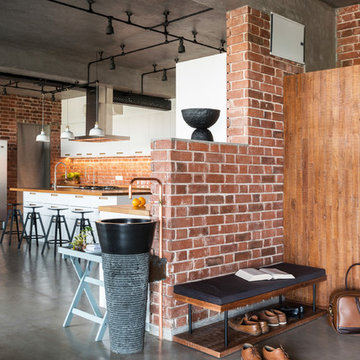
Sebastian Zachariah & Ira Gosalia ( Photographix)
Industrial Foyer mit roter Wandfarbe, Betonboden und grauem Boden in Ahmedabad
Industrial Foyer mit roter Wandfarbe, Betonboden und grauem Boden in Ahmedabad
Foyer mit Betonboden Ideen und Design
1
