Foyer mit braunem Boden Ideen und Design
Suche verfeinern:
Budget
Sortieren nach:Heute beliebt
1 – 20 von 9.261 Fotos

The glass entry in this new construction allows views from the front steps, through the house, to a waterfall feature in the back yard. Wood on walls, floors & ceilings (beams, doors, insets, etc.,) warms the cool, hard feel of steel/glass.

Mid-Century Foyer mit weißer Wandfarbe, dunklem Holzboden, schwarzer Haustür und braunem Boden in San Francisco

Großes Maritimes Foyer mit beiger Wandfarbe, dunklem Holzboden, Doppeltür, dunkler Holzhaustür und braunem Boden in Minneapolis

Großes Klassisches Foyer mit grauer Wandfarbe, braunem Holzboden, braunem Boden und hellbrauner Holzhaustür in Sonstige
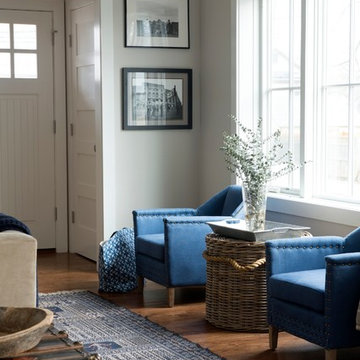
Stacy Bass Photography
Mittelgroßes Maritimes Foyer mit beiger Wandfarbe, dunklem Holzboden, Einzeltür, weißer Haustür und braunem Boden in New York
Mittelgroßes Maritimes Foyer mit beiger Wandfarbe, dunklem Holzboden, Einzeltür, weißer Haustür und braunem Boden in New York

Großes Klassisches Foyer mit beiger Wandfarbe, braunem Holzboden und braunem Boden in Richmond

Entry Foyer, Photo by J.Sinclair
Klassisches Foyer mit Einzeltür, schwarzer Haustür, weißer Wandfarbe, dunklem Holzboden und braunem Boden in Sonstige
Klassisches Foyer mit Einzeltür, schwarzer Haustür, weißer Wandfarbe, dunklem Holzboden und braunem Boden in Sonstige

Bespoke millwork was designed for the entry, providing a welcoming feeling, while adding the needed storage and functionality.
Kleines Modernes Foyer mit grauer Wandfarbe, braunem Holzboden, Einzeltür und braunem Boden in New York
Kleines Modernes Foyer mit grauer Wandfarbe, braunem Holzboden, Einzeltür und braunem Boden in New York

Country Foyer mit beiger Wandfarbe, dunklem Holzboden, Einzeltür, weißer Haustür und braunem Boden in Gloucestershire

Country Foyer mit weißer Wandfarbe, braunem Holzboden, braunem Boden und Holzdielenwänden in Little Rock
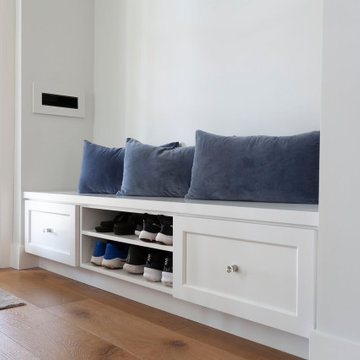
Nice storage solution- tuck away your shoes when you enter- the bench doubles for seating and storage.
Kleines Modernes Foyer mit weißer Wandfarbe, braunem Holzboden, Einzeltür, weißer Haustür und braunem Boden in San Francisco
Kleines Modernes Foyer mit weißer Wandfarbe, braunem Holzboden, Einzeltür, weißer Haustür und braunem Boden in San Francisco
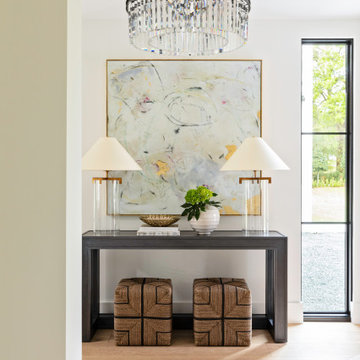
Mittelgroßes Klassisches Foyer mit weißer Wandfarbe, hellem Holzboden, Einzeltür, hellbrauner Holzhaustür und braunem Boden in Orlando

Geräumiges Klassisches Foyer mit weißer Wandfarbe, braunem Holzboden und braunem Boden in Houston

We created this 1250 sq. ft basement under a house that initially only had crawlspace and minimal dugout area for mechanicals. To create this basement, we excavated 60 dump trucks of dirt through a 3’x2’ crawlspace opening to the outside.

The custom design of this staircase houses the fridge, two bookshelves, two cabinets, a cubby, and a small closet for hanging clothes. Hawaiian mango wood stair treads lead up to a generously lofty sleeping area with a custom-built queen bed frame with six built-in storage drawers. Exposed stained ceiling beams add warmth and character to the kitchen. Two seven-foot-long counters extend the kitchen on either side- both with tiled backsplashes and giant awning windows. Because of the showers unique structure, it is paced in the center of the bathroom becoming a beautiful blue-tile focal point. This coastal, contemporary Tiny Home features a warm yet industrial style kitchen with stainless steel counters and husky tool drawers with black cabinets. the silver metal counters are complimented by grey subway tiling as a backsplash against the warmth of the locally sourced curly mango wood windowsill ledge. I mango wood windowsill also acts as a pass-through window to an outdoor bar and seating area on the deck. Entertaining guests right from the kitchen essentially makes this a wet-bar. LED track lighting adds the right amount of accent lighting and brightness to the area. The window is actually a french door that is mirrored on the opposite side of the kitchen. This kitchen has 7-foot long stainless steel counters on either end. There are stainless steel outlet covers to match the industrial look. There are stained exposed beams adding a cozy and stylish feeling to the room. To the back end of the kitchen is a frosted glass pocket door leading to the bathroom. All shelving is made of Hawaiian locally sourced curly mango wood. A stainless steel fridge matches the rest of the style and is built-in to the staircase of this tiny home. Dish drying racks are hung on the wall to conserve space and reduce clutter.
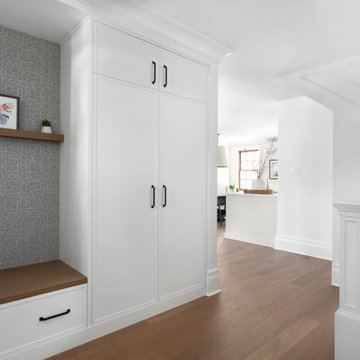
This bright white entrance is not only beautiful but super practical. We've incorporated specific storage solution to accommodate this young, busy family's needs.
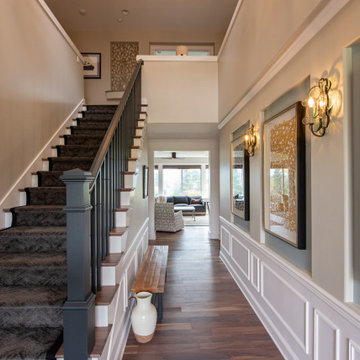
Großes Klassisches Foyer mit beiger Wandfarbe, braunem Holzboden und braunem Boden in Seattle
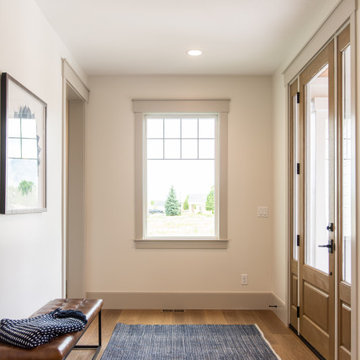
Großes Rustikales Foyer mit beiger Wandfarbe, braunem Holzboden, Einzeltür, Haustür aus Glas und braunem Boden in Salt Lake City
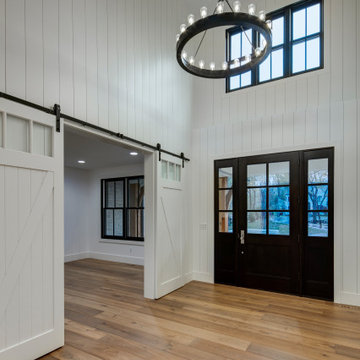
Stunning entrance.
Geräumiges Modernes Foyer mit weißer Wandfarbe, braunem Holzboden, schwarzer Haustür und braunem Boden in Detroit
Geräumiges Modernes Foyer mit weißer Wandfarbe, braunem Holzboden, schwarzer Haustür und braunem Boden in Detroit

This cozy lake cottage skillfully incorporates a number of features that would normally be restricted to a larger home design. A glance of the exterior reveals a simple story and a half gable running the length of the home, enveloping the majority of the interior spaces. To the rear, a pair of gables with copper roofing flanks a covered dining area that connects to a screened porch. Inside, a linear foyer reveals a generous staircase with cascading landing. Further back, a centrally placed kitchen is connected to all of the other main level entertaining spaces through expansive cased openings. A private study serves as the perfect buffer between the homes master suite and living room. Despite its small footprint, the master suite manages to incorporate several closets, built-ins, and adjacent master bath complete with a soaker tub flanked by separate enclosures for shower and water closet. Upstairs, a generous double vanity bathroom is shared by a bunkroom, exercise space, and private bedroom. The bunkroom is configured to provide sleeping accommodations for up to 4 people. The rear facing exercise has great views of the rear yard through a set of windows that overlook the copper roof of the screened porch below.
Builder: DeVries & Onderlinde Builders
Interior Designer: Vision Interiors by Visbeen
Photographer: Ashley Avila Photography
Foyer mit braunem Boden Ideen und Design
1