Foyer mit dunkler Holzhaustür Ideen und Design
Suche verfeinern:
Budget
Sortieren nach:Heute beliebt
1 – 20 von 6.824 Fotos

George Paxton
Großes Klassisches Foyer mit weißer Wandfarbe, dunklem Holzboden, Doppeltür, dunkler Holzhaustür und grauem Boden in Cincinnati
Großes Klassisches Foyer mit weißer Wandfarbe, dunklem Holzboden, Doppeltür, dunkler Holzhaustür und grauem Boden in Cincinnati

Großes Maritimes Foyer mit beiger Wandfarbe, dunklem Holzboden, Doppeltür, dunkler Holzhaustür und braunem Boden in Minneapolis

Großes Klassisches Foyer mit beiger Wandfarbe, Doppeltür, dunkler Holzhaustür, beigem Boden und Kalkstein in Orlando

Inspired by the modern romanticism, blissful tranquility and harmonious elegance of Bobby McAlpine’s home designs, this custom home designed and built by Anthony Wilder Design/Build perfectly combines all these elements and more. With Southern charm and European flair, this new home was created through careful consideration of the needs of the multi-generational family who lives there.
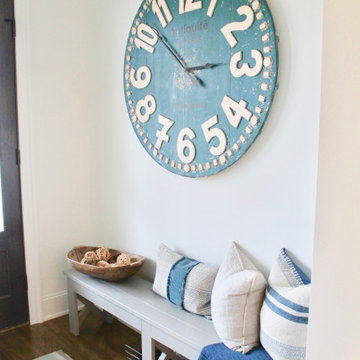
This home was meant to feel collected. Although this home boasts modern features, the French Country style was hidden underneath and was exposed with furnishings. This home is situated in the trees and each space is influenced by the nature right outside the window. The palette for this home focuses on shades of gray, hues of soft blues, fresh white, and rich woods.

This entry foyer lacked personality and purpose. The simple travertine flooring and iron staircase railing provided a background to set the stage for the rest of the home. A colorful vintage oushak rug pulls the zesty orange from the patterned pillow and tulips. A greek key upholstered bench provides a much needed place to take off your shoes. The homeowners gathered all of the their favorite family photos and we created a focal point with mixed sizes of black and white photos. They can add to their collection over time as new memories are made.

Entrance hall foyer open to family room. detailed panel wall treatment helped a tall narrow arrow have interest and pattern.
Großes Klassisches Foyer mit grauer Wandfarbe, Marmorboden, Einzeltür, dunkler Holzhaustür, weißem Boden, Kassettendecke und Wandpaneelen in New York
Großes Klassisches Foyer mit grauer Wandfarbe, Marmorboden, Einzeltür, dunkler Holzhaustür, weißem Boden, Kassettendecke und Wandpaneelen in New York

The welcoming entry with the stone surrounding the large arched wood entry door, the repetitive arched trusses and warm plaster walls beckons you into the home. The antique carpets on the floor add warmth and the help to define the space.
Interior Design: Lynne Barton Bier
Architect: David Hueter
Paige Hayes - photography
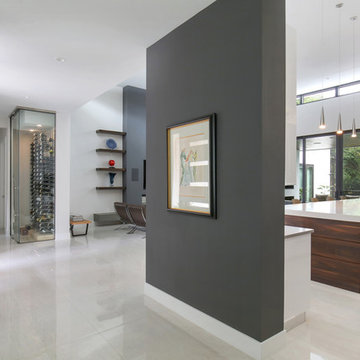
Photographer: Ryan Gamma
Mittelgroßes Modernes Foyer mit weißer Wandfarbe, Porzellan-Bodenfliesen, Einzeltür, dunkler Holzhaustür und weißem Boden in Tampa
Mittelgroßes Modernes Foyer mit weißer Wandfarbe, Porzellan-Bodenfliesen, Einzeltür, dunkler Holzhaustür und weißem Boden in Tampa
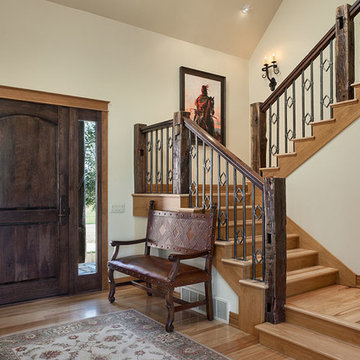
The remodeled entry and stair hall features a custom reclaimed wood and wrought iron balustrade. Roger Wade photo.
Mittelgroßes Mediterranes Foyer mit weißer Wandfarbe, hellem Holzboden, Einzeltür, dunkler Holzhaustür und braunem Boden in Sonstige
Mittelgroßes Mediterranes Foyer mit weißer Wandfarbe, hellem Holzboden, Einzeltür, dunkler Holzhaustür und braunem Boden in Sonstige
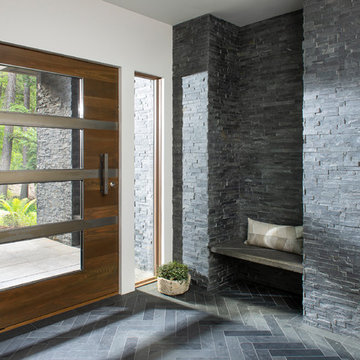
Modernes Foyer mit weißer Wandfarbe, Drehtür, dunkler Holzhaustür und grauem Boden in Sonstige
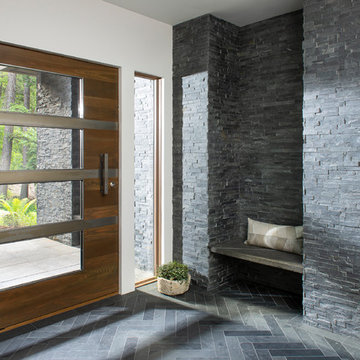
Modernes Foyer mit weißer Wandfarbe, Einzeltür, dunkler Holzhaustür und grauem Boden in Sonstige
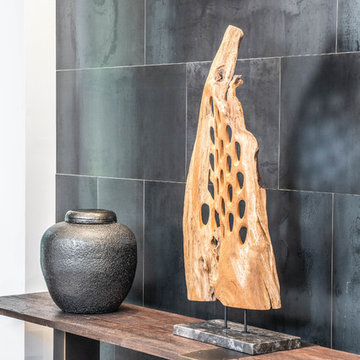
Mittelgroßes Modernes Foyer mit weißer Wandfarbe, dunklem Holzboden, Drehtür, dunkler Holzhaustür und braunem Boden in Sonstige
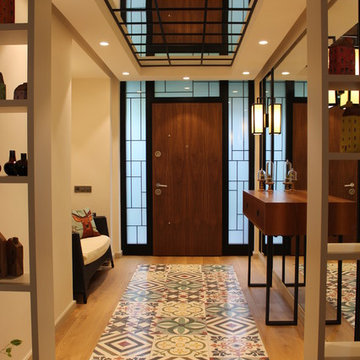
Mittelgroßes Modernes Foyer mit weißer Wandfarbe, braunem Holzboden, Einzeltür, dunkler Holzhaustür und braunem Boden in Sonstige
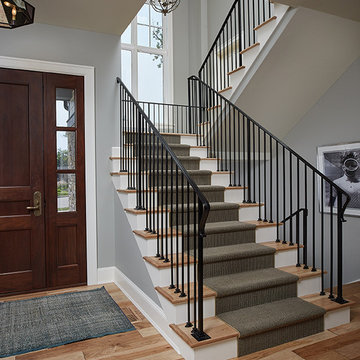
Graced with an abundance of windows, Alexandria’s modern meets traditional exterior boasts stylish stone accents, interesting rooflines and a pillared and welcoming porch. You’ll never lack for style or sunshine in this inspired transitional design perfect for a growing family. The timeless design merges a variety of classic architectural influences and fits perfectly into any neighborhood. A farmhouse feel can be seen in the exterior’s peaked roof, while the shingled accents reference the ever-popular Craftsman style. Inside, an abundance of windows flood the open-plan interior with light. Beyond the custom front door with its eye-catching sidelights is 2,350 square feet of living space on the first level, with a central foyer leading to a large kitchen and walk-in pantry, adjacent 14 by 16-foot hearth room and spacious living room with a natural fireplace. Also featured is a dining area and convenient home management center perfect for keeping your family life organized on the floor plan’s right side and a private study on the left, which lead to two patios, one covered and one open-air. Private spaces are concentrated on the 1,800-square-foot second level, where a large master suite invites relaxation and rest and includes built-ins, a master bath with double vanity and two walk-in closets. Also upstairs is a loft, laundry and two additional family bedrooms as well as 400 square foot of attic storage. The approximately 1,500-square-foot lower level features a 15 by 24-foot family room, a guest bedroom, billiards and refreshment area, and a 15 by 26-foot home theater perfect for movie nights.
Photographer: Ashley Avila Photography

Anne Matheis
Geräumiges Klassisches Foyer mit beiger Wandfarbe, Marmorboden, Doppeltür, dunkler Holzhaustür und weißem Boden in Sonstige
Geräumiges Klassisches Foyer mit beiger Wandfarbe, Marmorboden, Doppeltür, dunkler Holzhaustür und weißem Boden in Sonstige
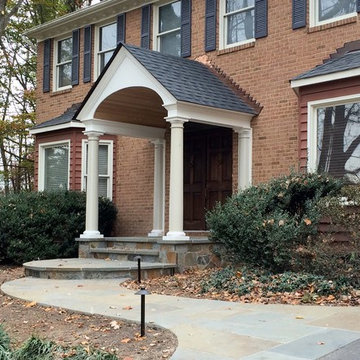
This side view is before the owner regraded the front yard, changed the doors and paint colors.
Mittelgroßes Klassisches Foyer mit Schieferboden, Einzeltür, dunkler Holzhaustür und grauem Boden in Washington, D.C.
Mittelgroßes Klassisches Foyer mit Schieferboden, Einzeltür, dunkler Holzhaustür und grauem Boden in Washington, D.C.
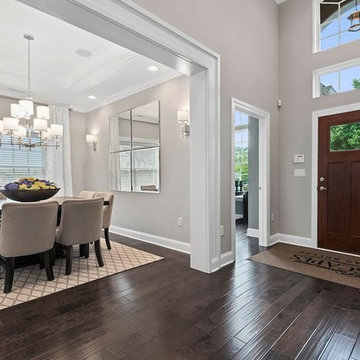
Mittelgroßes Klassisches Foyer mit grauer Wandfarbe, dunklem Holzboden, Einzeltür, dunkler Holzhaustür und braunem Boden in Sonstige

Christian J Anderson Photography
Mittelgroßes Modernes Foyer mit grauer Wandfarbe, Einzeltür, dunkler Holzhaustür, braunem Holzboden und braunem Boden in Seattle
Mittelgroßes Modernes Foyer mit grauer Wandfarbe, Einzeltür, dunkler Holzhaustür, braunem Holzboden und braunem Boden in Seattle
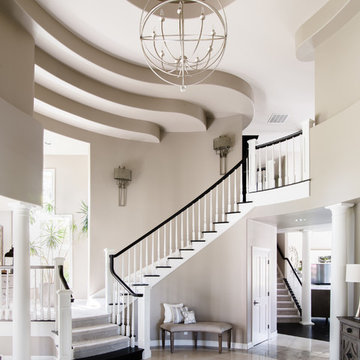
Entry features a large Solaris Chandelier along with a curved bench that follows the lines of the stairway wall. Metal Wall Sconces provide a glow above the stairs.
John Bradley Photography
Foyer mit dunkler Holzhaustür Ideen und Design
1