Foyer mit Holzdielenwänden Ideen und Design
Suche verfeinern:
Budget
Sortieren nach:Heute beliebt
1 – 20 von 203 Fotos

Country Foyer mit weißer Wandfarbe, braunem Holzboden, braunem Boden und Holzdielenwänden in Little Rock
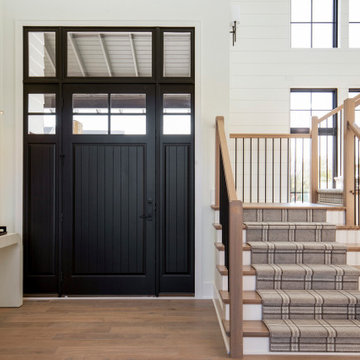
Landhausstil Foyer mit weißer Wandfarbe, hellem Holzboden, beigem Boden und Holzdielenwänden in Minneapolis

Grand foyer for first impressions.
Mittelgroßes Landhausstil Foyer mit weißer Wandfarbe, Vinylboden, Doppeltür, schwarzer Haustür, braunem Boden, gewölbter Decke und Holzdielenwänden in Washington, D.C.
Mittelgroßes Landhausstil Foyer mit weißer Wandfarbe, Vinylboden, Doppeltür, schwarzer Haustür, braunem Boden, gewölbter Decke und Holzdielenwänden in Washington, D.C.

Our clients wanted the ultimate modern farmhouse custom dream home. They found property in the Santa Rosa Valley with an existing house on 3 ½ acres. They could envision a new home with a pool, a barn, and a place to raise horses. JRP and the clients went all in, sparing no expense. Thus, the old house was demolished and the couple’s dream home began to come to fruition.
The result is a simple, contemporary layout with ample light thanks to the open floor plan. When it comes to a modern farmhouse aesthetic, it’s all about neutral hues, wood accents, and furniture with clean lines. Every room is thoughtfully crafted with its own personality. Yet still reflects a bit of that farmhouse charm.
Their considerable-sized kitchen is a union of rustic warmth and industrial simplicity. The all-white shaker cabinetry and subway backsplash light up the room. All white everything complimented by warm wood flooring and matte black fixtures. The stunning custom Raw Urth reclaimed steel hood is also a star focal point in this gorgeous space. Not to mention the wet bar area with its unique open shelves above not one, but two integrated wine chillers. It’s also thoughtfully positioned next to the large pantry with a farmhouse style staple: a sliding barn door.
The master bathroom is relaxation at its finest. Monochromatic colors and a pop of pattern on the floor lend a fashionable look to this private retreat. Matte black finishes stand out against a stark white backsplash, complement charcoal veins in the marble looking countertop, and is cohesive with the entire look. The matte black shower units really add a dramatic finish to this luxurious large walk-in shower.
Photographer: Andrew - OpenHouse VC
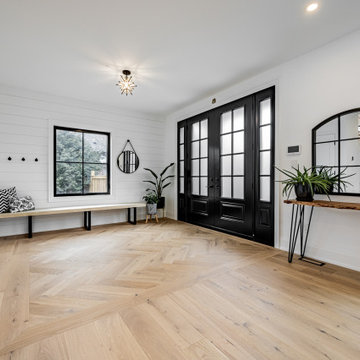
White oak flooring with herringbone inlay. Black double door entryway. Custom built in bench with hooks and shiplap. Semi-flushmount star light.
Großes Landhaus Foyer mit weißer Wandfarbe, hellem Holzboden, Doppeltür, schwarzer Haustür und Holzdielenwänden in Toronto
Großes Landhaus Foyer mit weißer Wandfarbe, hellem Holzboden, Doppeltür, schwarzer Haustür und Holzdielenwänden in Toronto
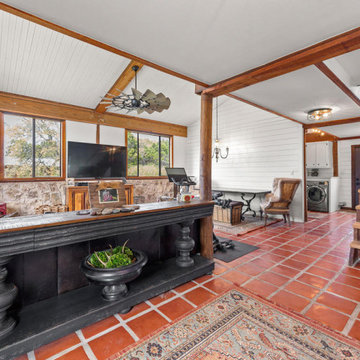
Guest house interior
Rustic Farmhouse
Country Foyer mit weißer Wandfarbe, Terrakottaboden und Holzdielenwänden in Austin
Country Foyer mit weißer Wandfarbe, Terrakottaboden und Holzdielenwänden in Austin
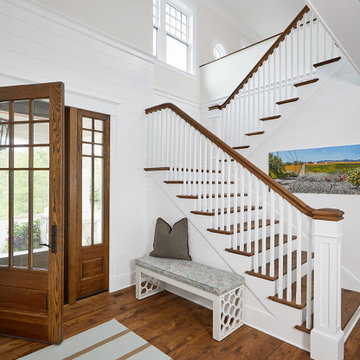
Großes Maritimes Foyer mit weißer Wandfarbe, braunem Holzboden, Einzeltür, hellbrauner Holzhaustür, braunem Boden und Holzdielenwänden in Sonstige
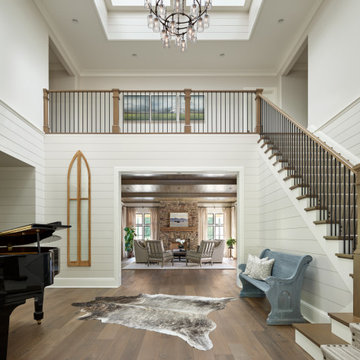
Landhausstil Foyer mit weißer Wandfarbe, braunem Holzboden und Holzdielenwänden in Chicago
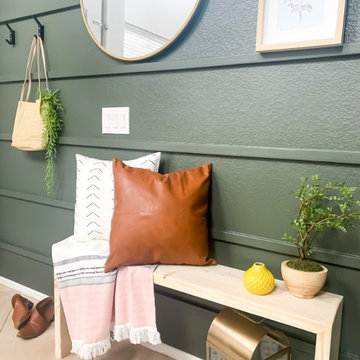
Deep green entry walls with reverse shiplap.
Kleines Klassisches Foyer mit grüner Wandfarbe, Keramikboden, Einzeltür und Holzdielenwänden in Indianapolis
Kleines Klassisches Foyer mit grüner Wandfarbe, Keramikboden, Einzeltür und Holzdielenwänden in Indianapolis
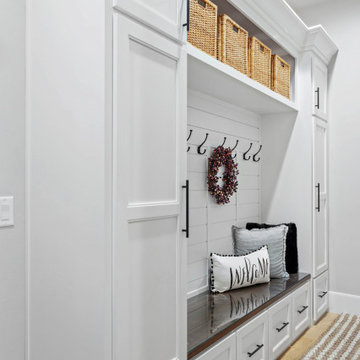
Mudroom
Großes Landhausstil Foyer mit grauer Wandfarbe, braunem Holzboden, Doppeltür, schwarzer Haustür, braunem Boden und Holzdielenwänden in Sonstige
Großes Landhausstil Foyer mit grauer Wandfarbe, braunem Holzboden, Doppeltür, schwarzer Haustür, braunem Boden und Holzdielenwänden in Sonstige

A modern farmhouse entry with shiplap walls and a painted ceiling tray with a copper leaf sculpture installation.
Landhaus Foyer mit weißer Wandfarbe, Porzellan-Bodenfliesen, buntem Boden, eingelassener Decke und Holzdielenwänden in Denver
Landhaus Foyer mit weißer Wandfarbe, Porzellan-Bodenfliesen, buntem Boden, eingelassener Decke und Holzdielenwänden in Denver

Detail shot of the Floating Live Edge shelf at the entry. Minimalist design is paired with the rusticity of the live edge wood piece to create a contemporary feel of elegance and hospitality.
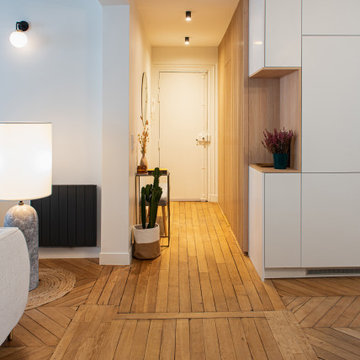
Kleines Modernes Foyer mit braunem Holzboden, weißer Haustür und Holzdielenwänden in Paris

Family friendly Foyer. This is the entrance to the home everyone uses. First thing LGV did was to lay an inexpensive indoor outdoor rug at the door, provided a bowl to throw keys and mail into and of course, a gorgeous mirror for one last check!

Landhausstil Foyer mit beiger Wandfarbe, braunem Holzboden, Einzeltür, blauer Haustür, braunem Boden, Holzdielendecke, Holzdielenwänden und Tapetenwänden in Minneapolis

Klassisches Foyer mit beiger Wandfarbe, braunem Holzboden, Einzeltür, Haustür aus Glas, braunem Boden, Holzdielendecke, eingelassener Decke und Holzdielenwänden in Miami
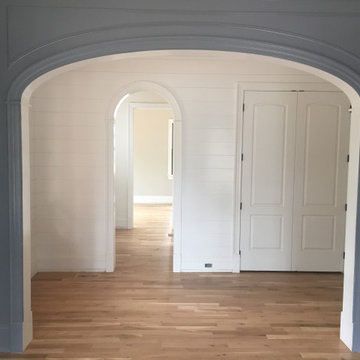
arched interior doorways in a modern farmhouse style home.
Mittelgroßes Landhausstil Foyer mit blauer Wandfarbe, braunem Holzboden, Einzeltür, dunkler Holzhaustür, braunem Boden und Holzdielenwänden in Raleigh
Mittelgroßes Landhausstil Foyer mit blauer Wandfarbe, braunem Holzboden, Einzeltür, dunkler Holzhaustür, braunem Boden und Holzdielenwänden in Raleigh
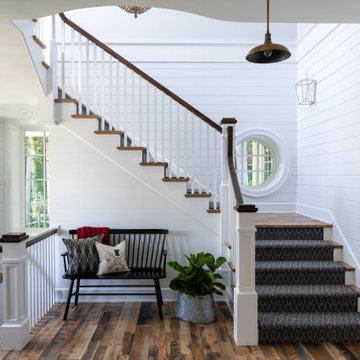
Martha O'Hara Interiors, Interior Design & Photo Styling | L Cramer Builders, Builder | Troy Thies, Photography | Murphy & Co Design, Architect |
Please Note: All “related,” “similar,” and “sponsored” products tagged or listed by Houzz are not actual products pictured. They have not been approved by Martha O’Hara Interiors nor any of the professionals credited. For information about our work, please contact design@oharainteriors.com.

Entry in the Coogee family home
Kleines Maritimes Foyer mit weißer Wandfarbe, hellem Holzboden, Einzeltür, Haustür aus Glas und Holzdielenwänden in Sydney
Kleines Maritimes Foyer mit weißer Wandfarbe, hellem Holzboden, Einzeltür, Haustür aus Glas und Holzdielenwänden in Sydney
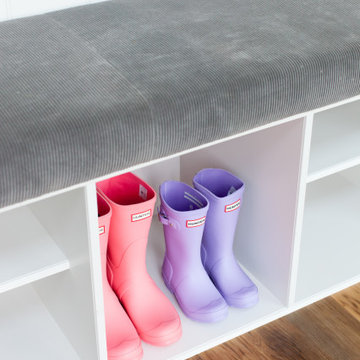
Großes Modernes Foyer mit grauer Wandfarbe, Doppeltür, Haustür aus Metall und Holzdielenwänden in London
Foyer mit Holzdielenwänden Ideen und Design
1