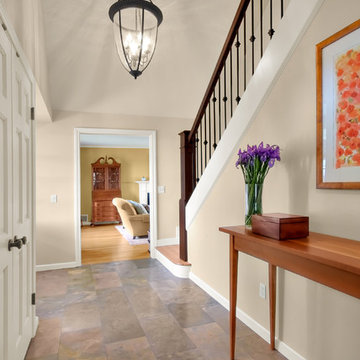Foyer mit Schieferboden Ideen und Design
Suche verfeinern:
Budget
Sortieren nach:Heute beliebt
1 – 20 von 720 Fotos
1 von 3

Behind the glass front door is an Iron Works console table that sets the tone for the design of the home.
Großes Klassisches Foyer mit weißer Wandfarbe, Schieferboden, Doppeltür, Haustür aus Glas und schwarzem Boden in Denver
Großes Klassisches Foyer mit weißer Wandfarbe, Schieferboden, Doppeltür, Haustür aus Glas und schwarzem Boden in Denver

Kleines Landhaus Foyer mit weißer Wandfarbe, Schieferboden, Einzeltür, hellbrauner Holzhaustür und blauem Boden in Grand Rapids
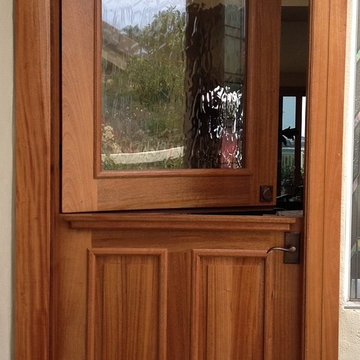
Carslbad, CA entry Dutch Door.
Wood: mahogany. Color: None, natural, sealed and UV urethane.
Custom large Flemish Glass
Mediterranes Foyer mit beiger Wandfarbe, Schieferboden, Klöntür und hellbrauner Holzhaustür in San Diego
Mediterranes Foyer mit beiger Wandfarbe, Schieferboden, Klöntür und hellbrauner Holzhaustür in San Diego
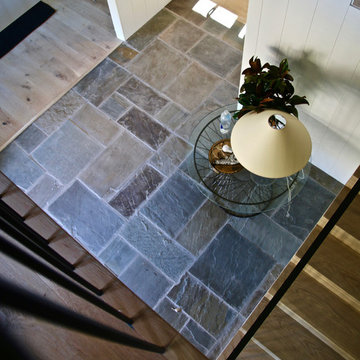
Blue stone tile in a random pattern. Grout joint is 1/2 inch thick. Matte sealer finish.
Mittelgroßes Modernes Foyer mit weißer Wandfarbe, Schieferboden, Einzeltür und heller Holzhaustür in Los Angeles
Mittelgroßes Modernes Foyer mit weißer Wandfarbe, Schieferboden, Einzeltür und heller Holzhaustür in Los Angeles

The clients for this project approached SALA ‘to create a house that we will be excited to come home to’. Having lived in their house for over 20 years, they chose to stay connected to their neighborhood, and accomplish their goals by extensively remodeling their existing split-entry home.
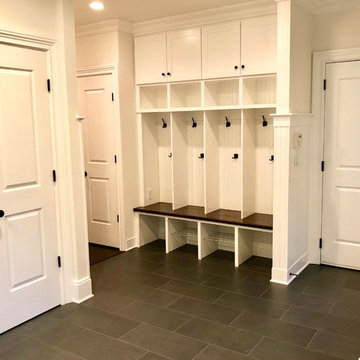
Mittelgroßes Klassisches Foyer mit beiger Wandfarbe, Schieferboden und grauem Boden in New York
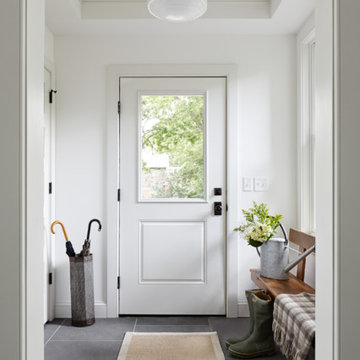
Mudroom with beadboard ceiling and bluestone floor. Photo by Kyle Born.
Mittelgroßes Landhaus Foyer mit weißer Wandfarbe, Schieferboden, Einzeltür, weißer Haustür und grauem Boden in Philadelphia
Mittelgroßes Landhaus Foyer mit weißer Wandfarbe, Schieferboden, Einzeltür, weißer Haustür und grauem Boden in Philadelphia
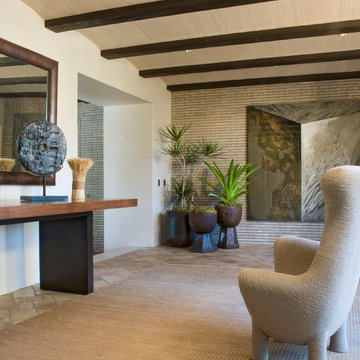
The design for this Montecito estate fuses valley richness with contemporary refinement, creating a clean, modern space infusing earth-inspired, organic elements.

Anice Hoachlander, Hoachlander Davis Photography
Großes Mid-Century Foyer mit grauer Wandfarbe, Schieferboden, Doppeltür, roter Haustür und grauem Boden in Washington, D.C.
Großes Mid-Century Foyer mit grauer Wandfarbe, Schieferboden, Doppeltür, roter Haustür und grauem Boden in Washington, D.C.

Foyer. The Sater Design Collection's luxury, farmhouse home plan "Manchester" (Plan #7080). saterdesign.com
Mittelgroßes Landhaus Foyer mit gelber Wandfarbe, Schieferboden, Doppeltür und dunkler Holzhaustür in Miami
Mittelgroßes Landhaus Foyer mit gelber Wandfarbe, Schieferboden, Doppeltür und dunkler Holzhaustür in Miami

Vance Fox
Mittelgroßes Uriges Foyer mit gelber Wandfarbe, Schieferboden, Einzeltür und hellbrauner Holzhaustür in Sacramento
Mittelgroßes Uriges Foyer mit gelber Wandfarbe, Schieferboden, Einzeltür und hellbrauner Holzhaustür in Sacramento

Mittelgroßes Landhausstil Foyer mit weißer Wandfarbe, Schieferboden, Doppeltür, schwarzer Haustür, grauem Boden und Holzwänden in Chicago
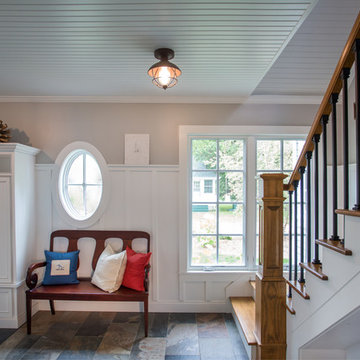
As written in Northern Home & Cottage by Elizabeth Edwards
In general, Bryan and Connie Rellinger loved the charm of the old cottage they purchased on a Crooked Lake peninsula, north of Petoskey. Specifically, however, the presence of a live-well in the kitchen (a huge cement basin with running water for keeping fish alive was right in the kitchen entryway, seriously), rickety staircase and green shag carpet, not so much. An extreme renovation was the only solution. The downside? The rebuild would have to fit into the smallish nonconforming footprint. The upside? That footprint was built when folks could place a building close enough to the water to feel like they could dive in from the house. Ahhh...
Stephanie Baldwin of Edgewater Design helped the Rellingers come up with a timeless cottage design that breathes efficiency into every nook and cranny. It also expresses the synergy of Bryan, Connie and Stephanie, who emailed each other links to products they liked throughout the building process. That teamwork resulted in an interior that sports a young take on classic cottage. Highlights include a brass sink and light fixtures, coffered ceilings with wide beadboard planks, leathered granite kitchen counters and a way-cool floor made of American chestnut planks from an old barn.
Thanks to an abundant use of windows that deliver a grand view of Crooked Lake, the home feels airy and much larger than it is. Bryan and Connie also love how well the layout functions for their family - especially when they are entertaining. The kids' bedrooms are off a large landing at the top of the stairs - roomy enough to double as an entertainment room. When the adults are enjoying cocktail hour or a dinner party downstairs, they can pull a sliding door across the kitchen/great room area to seal it off from the kids' ruckus upstairs (or vice versa!).
From its gray-shingled dormers to its sweet white window boxes, this charmer on Crooked Lake is packed with ideas!
- Jacqueline Southby Photography

Mark Woods
Großes Modernes Foyer mit weißer Wandfarbe, Einzeltür, oranger Haustür, grauem Boden und Schieferboden in San Francisco
Großes Modernes Foyer mit weißer Wandfarbe, Einzeltür, oranger Haustür, grauem Boden und Schieferboden in San Francisco
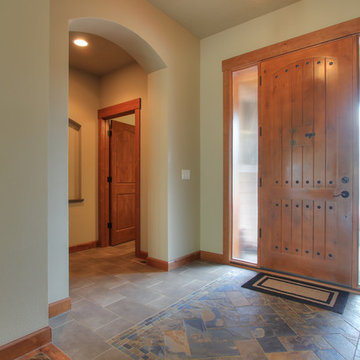
Mittelgroßes Uriges Foyer mit Schieferboden, Einzeltür, beiger Wandfarbe, hellbrauner Holzhaustür und buntem Boden in Portland
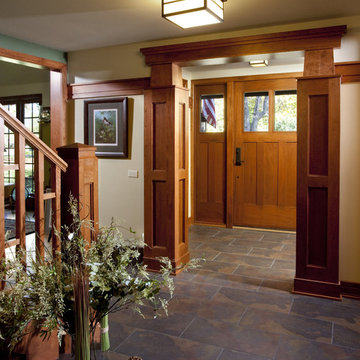
Mittelgroßes Uriges Foyer mit beiger Wandfarbe, Schieferboden, Einzeltür, hellbrauner Holzhaustür und grauem Boden in Milwaukee
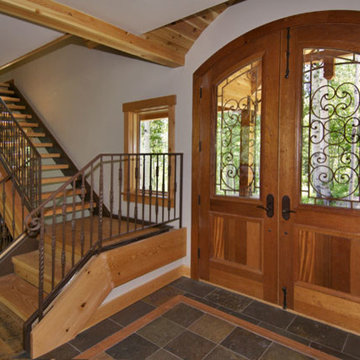
Mittelgroßes Uriges Foyer mit weißer Wandfarbe, Schieferboden, Doppeltür und heller Holzhaustür in Orange County
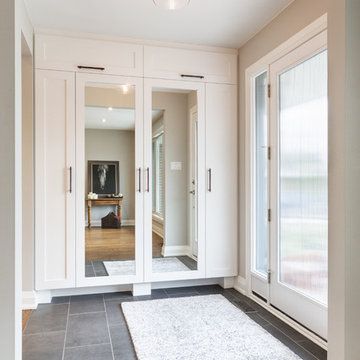
The new front door and sidelight give ample light and privacy. The clean style suits the architecture. A built-in storage closet keeps clutter to a minimum. Integrated mirrors in the doors solve an issue of wall space.
Photos: Dave Remple
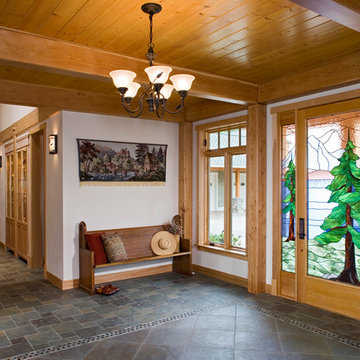
Großes Uriges Foyer mit weißer Wandfarbe, Einzeltür, Haustür aus Glas und Schieferboden in Seattle
Foyer mit Schieferboden Ideen und Design
1
