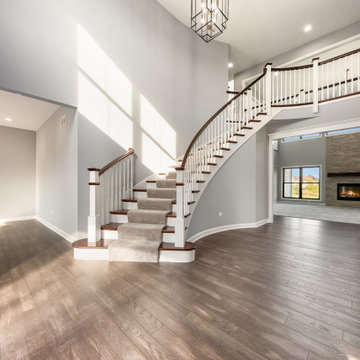Foyer mit Treppe Ideen und Design
Suche verfeinern:
Budget
Sortieren nach:Heute beliebt
1 – 20 von 70 Fotos
1 von 3
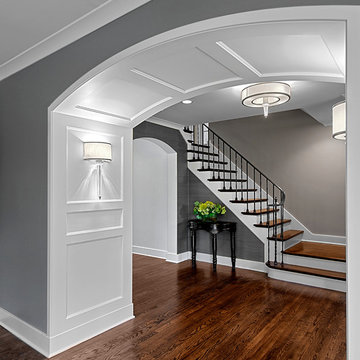
Welcoming entry has arched portico with detailed panels. Dark gray walls and white millwork add to the sophisticated look. Norman Sizemore -Photographer

An arched entryway with a double door, featuring an L-shape wood staircase with iron wrought railing and limestone treads and risers. The continuous use of stone wall, from stairs to the doorway, creates a relation that makes the place look large.
Built by ULFBUILT - General contractor of custom homes in Vail and Beaver Creek.

The design style begins as you enter the front door into a soaring foyer with a grand staircase, light oak hardwood floors, and custom millwork that flows into the main living space.
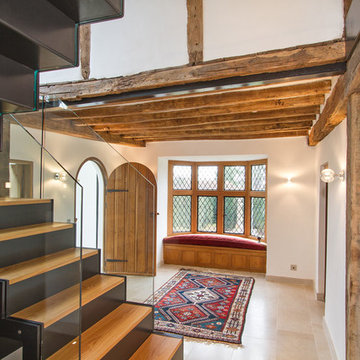
The main entrance of this Grade II listed country house leads to a restored hallway which now features a contemporary and bespoke staircase.
Peter Wright
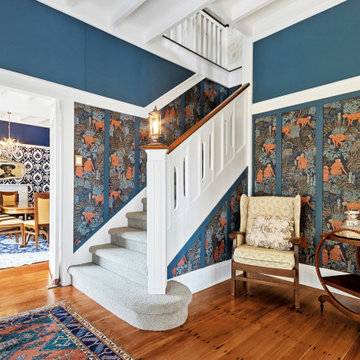
The front hall was built to impress displaying the home's architectural features alongside dramatic colours and wallpaper.
Großes Klassisches Foyer mit dunklem Holzboden, braunem Boden, bunten Wänden und Treppe in Sonstige
Großes Klassisches Foyer mit dunklem Holzboden, braunem Boden, bunten Wänden und Treppe in Sonstige
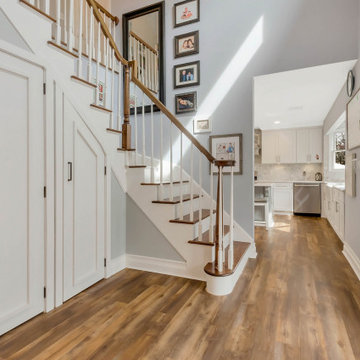
Klassisches Foyer mit grauer Wandfarbe, braunem Holzboden, Einzeltür, Haustür aus Glas, braunem Boden und Treppe in New York

A view of the entry foyer with stained barrel ceiling and white paneled stairs with custom railing
Photo by Ashley Avila Photography
Foyer mit beiger Wandfarbe, dunklem Holzboden, Doppeltür, dunkler Holzhaustür, braunem Boden, gewölbter Decke, Wandpaneelen und Treppe in Grand Rapids
Foyer mit beiger Wandfarbe, dunklem Holzboden, Doppeltür, dunkler Holzhaustür, braunem Boden, gewölbter Decke, Wandpaneelen und Treppe in Grand Rapids

Nancy Nolan Photography
Mittelgroßes Modernes Foyer mit weißer Wandfarbe, dunklem Holzboden, Einzeltür, braunem Boden, gewölbter Decke und Treppe in Little Rock
Mittelgroßes Modernes Foyer mit weißer Wandfarbe, dunklem Holzboden, Einzeltür, braunem Boden, gewölbter Decke und Treppe in Little Rock
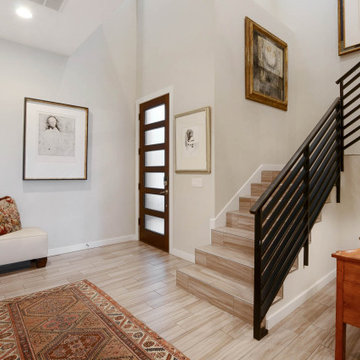
Mittelgroßes Klassisches Foyer mit grauer Wandfarbe, hellem Holzboden, Einzeltür, dunkler Holzhaustür, beigem Boden und Treppe in Tampa
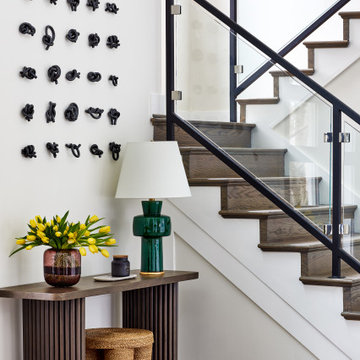
PHOTOGRAPHY: Stacy Zarin Goldsberg
Klassisches Foyer mit Treppe in Washington, D.C.
Klassisches Foyer mit Treppe in Washington, D.C.
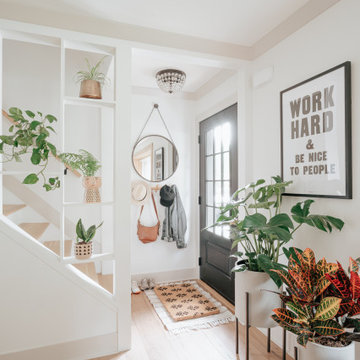
Modernes Foyer mit weißer Wandfarbe, Einzeltür, schwarzer Haustür und Treppe in Detroit

Kleines Rustikales Foyer mit grauer Wandfarbe, braunem Holzboden, Einzeltür, brauner Haustür, braunem Boden, vertäfelten Wänden und Treppe in Houston
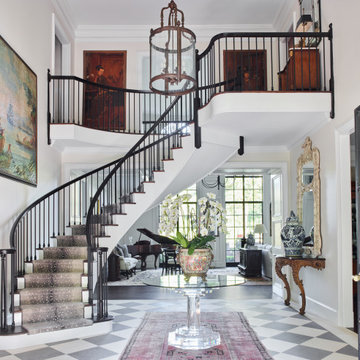
Geräumiges Klassisches Foyer mit weißer Wandfarbe, Keramikboden, buntem Boden und Treppe in Atlanta

This grand foyer is welcoming and inviting as your enter this country club estate.
Mittelgroßes Klassisches Foyer mit grauer Wandfarbe, Marmorboden, Doppeltür, Haustür aus Glas, weißem Boden, eingelassener Decke, vertäfelten Wänden und Treppe in Atlanta
Mittelgroßes Klassisches Foyer mit grauer Wandfarbe, Marmorboden, Doppeltür, Haustür aus Glas, weißem Boden, eingelassener Decke, vertäfelten Wänden und Treppe in Atlanta
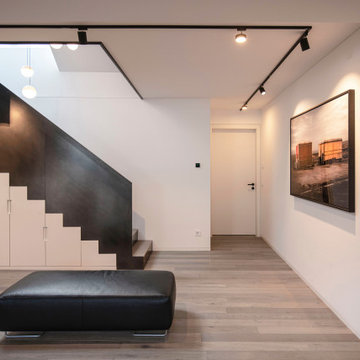
Unter der Schwarzstahltreppe befinden sich versteckt die Garderobenauszüge, wo Mäntel, Schuhe, Taschen ihren Platz finden.
Design: freudenspiel - interior design
Fotos: Zolaproduction
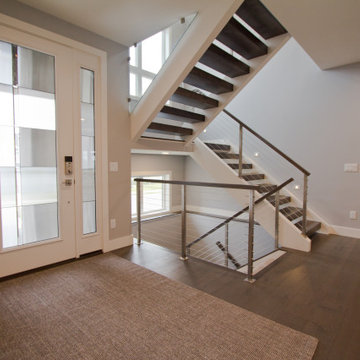
Foyer mit grauer Wandfarbe, Einzeltür, Haustür aus Glas, braunem Boden, Treppe und braunem Holzboden in Sonstige

This grand foyer is welcoming and inviting as your enter this country club estate.
Mittelgroßes Klassisches Foyer mit grauer Wandfarbe, Marmorboden, Doppeltür, weißem Boden, eingelassener Decke, vertäfelten Wänden, Haustür aus Glas und Treppe in Atlanta
Mittelgroßes Klassisches Foyer mit grauer Wandfarbe, Marmorboden, Doppeltür, weißem Boden, eingelassener Decke, vertäfelten Wänden, Haustür aus Glas und Treppe in Atlanta

The Entry foyer provides an ample coat closet, as well as space for greeting guests. The unique front door includes operable sidelights for additional light and ventilation. This space opens to the Stair, Den, and Hall which leads to the primary living spaces and core of the home. The Stair includes a comfortable built-in lift-up bench for storage. Beautifully detailed stained oak trim is highlighted throughout the home.
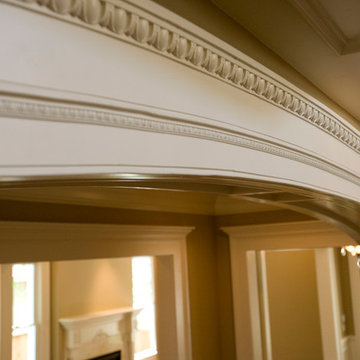
Felix Sanchez
Geräumiges Klassisches Foyer mit brauner Wandfarbe, braunem Holzboden, weißer Haustür, braunem Boden und Treppe in Houston
Geräumiges Klassisches Foyer mit brauner Wandfarbe, braunem Holzboden, weißer Haustür, braunem Boden und Treppe in Houston
Foyer mit Treppe Ideen und Design
1
