Foyer mit Ziegelwänden Ideen und Design
Suche verfeinern:
Budget
Sortieren nach:Heute beliebt
1 – 20 von 137 Fotos

Großes Klassisches Foyer mit beiger Wandfarbe, braunem Holzboden, Einzeltür, hellbrauner Holzhaustür, braunem Boden und Ziegelwänden in Sonstige
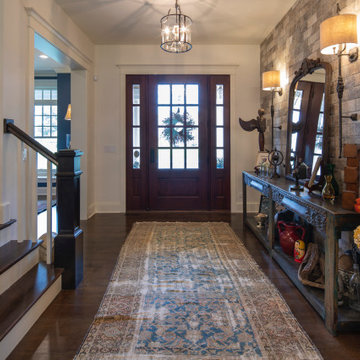
Foyer mit weißer Wandfarbe, dunklem Holzboden, Einzeltür, dunkler Holzhaustür, braunem Boden und Ziegelwänden in Chicago

Warm and inviting this new construction home, by New Orleans Architect Al Jones, and interior design by Bradshaw Designs, lives as if it's been there for decades. Charming details provide a rich patina. The old Chicago brick walls, the white slurried brick walls, old ceiling beams, and deep green paint colors, all add up to a house filled with comfort and charm for this dear family.
Lead Designer: Crystal Romero; Designer: Morgan McCabe; Photographer: Stephen Karlisch; Photo Stylist: Melanie McKinley.

The brief was to design a portico side Extension for an existing home to add more storage space for shoes, coats and above all, create a warm welcoming entrance to their home.
Materials - Brick (to match existing) and birch plywood.

PNW Modern entryway with textured tile wall accent, tongue and groove ceiling detail, and shou sugi wall accent. This entry is decorated beautifully with a custom console table and commissioned art piece by DeAnn Art Studio.

Mittelgroßes Maritimes Foyer mit beiger Wandfarbe, Keramikboden, Einzeltür, hellbrauner Holzhaustür, beigem Boden, Kassettendecke und Ziegelwänden in Tampa

Nos encontramos ante una vivienda en la calle Verdi de geometría alargada y muy compartimentada. El reto está en conseguir que la luz que entra por la fachada principal y el patio de isla inunde todos los espacios de la vivienda que anteriormente quedaban oscuros.
Trabajamos para encontrar una distribución diáfana para que la luz cruce todo el espacio. Aun así, se diseñan dos puertas correderas que permiten separar la zona de día de la de noche cuando se desee, pero que queden totalmente escondidas cuando se quiere todo abierto, desapareciendo por completo.
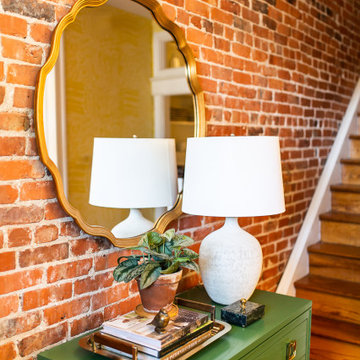
We love mixing old with new. The original exposed brick of this home pairs gorgeously with a custom chest of drawers and brass mirror.
Kleines Eklektisches Foyer mit roter Wandfarbe, braunem Holzboden, Einzeltür, braunem Boden und Ziegelwänden in Washington, D.C.
Kleines Eklektisches Foyer mit roter Wandfarbe, braunem Holzboden, Einzeltür, braunem Boden und Ziegelwänden in Washington, D.C.

Großes Rustikales Foyer mit bunten Wänden, Betonboden, grauem Boden, Holzdecke und Ziegelwänden in Sonstige

This house was inspired by the works of A. Hays Town / photography by Felix Sanchez
Geräumiges Klassisches Foyer mit Doppeltür, dunkler Holzhaustür, grauem Boden und Ziegelwänden in Houston
Geräumiges Klassisches Foyer mit Doppeltür, dunkler Holzhaustür, grauem Boden und Ziegelwänden in Houston

Facing the carport, this entrance provides a substantial boundary to the exterior world without completely closing off one's range of view. The continuation of the Limestone walls and Hemlock ceiling serves an inviting transition between the spaces.
Custom windows, doors, and hardware designed and furnished by Thermally Broken Steel USA.
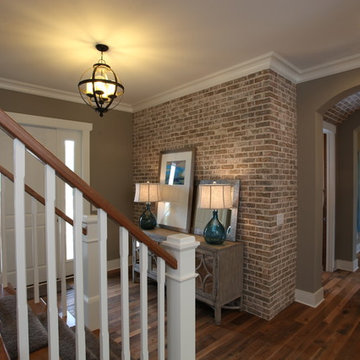
Klassisches Foyer mit grauer Wandfarbe, Einzeltür, weißer Haustür und Ziegelwänden in Kolumbus

Entry
Modernes Foyer mit weißer Wandfarbe, Kalkstein, Einzeltür, hellbrauner Holzhaustür, weißem Boden, Holzdecke und Ziegelwänden in Dallas
Modernes Foyer mit weißer Wandfarbe, Kalkstein, Einzeltür, hellbrauner Holzhaustür, weißem Boden, Holzdecke und Ziegelwänden in Dallas
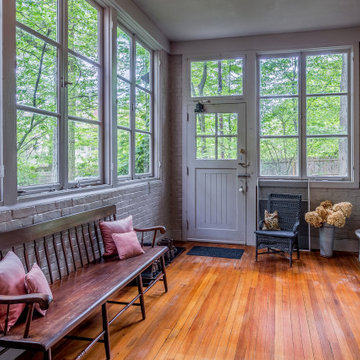
Großes Klassisches Foyer mit grauer Wandfarbe, Einzeltür, grauer Haustür, braunem Boden und Ziegelwänden in Philadelphia
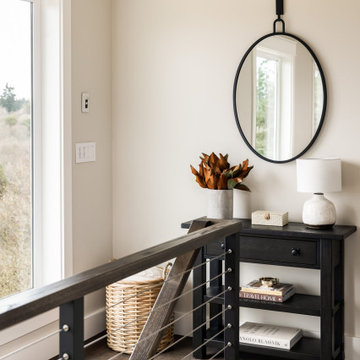
Kleines Landhaus Foyer mit weißer Wandfarbe, dunklem Holzboden und Ziegelwänden in Portland
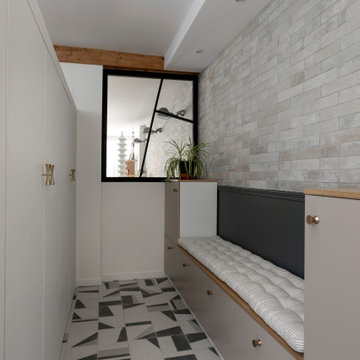
L'entrée avec son banc, les rangements bas / muraux et son grand placard. La verrière a été fabriqué avec une ossature en bois peint.
Mittelgroßes Industrial Foyer mit grauer Wandfarbe, Terrakottaboden, Einzeltür, weißer Haustür, grauem Boden und Ziegelwänden in Paris
Mittelgroßes Industrial Foyer mit grauer Wandfarbe, Terrakottaboden, Einzeltür, weißer Haustür, grauem Boden und Ziegelwänden in Paris

Kleines Mid-Century Foyer mit bunten Wänden, Keramikboden, Doppeltür, heller Holzhaustür, buntem Boden, Tapetendecke und Ziegelwänden in Chicago
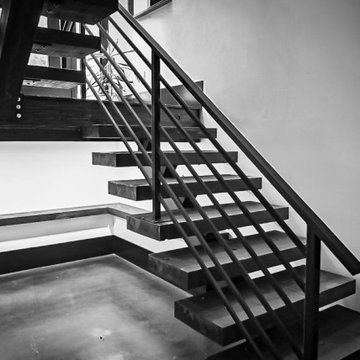
Mudroom Brick details
Mittelgroßes Industrial Foyer mit Betonboden und Ziegelwänden in Sonstige
Mittelgroßes Industrial Foyer mit Betonboden und Ziegelwänden in Sonstige
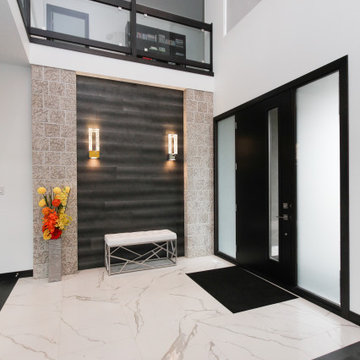
Modernes Foyer mit weißer Wandfarbe, Keramikboden, Einzeltür, schwarzer Haustür, weißem Boden und Ziegelwänden in Sonstige
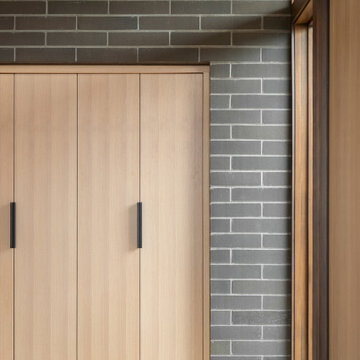
Rich materials create a warmly tactile atmosphere starting from the entry closet.
Modernes Foyer mit weißer Wandfarbe, hellem Holzboden, Drehtür, heller Holzhaustür, Holzdecke und Ziegelwänden in Salt Lake City
Modernes Foyer mit weißer Wandfarbe, hellem Holzboden, Drehtür, heller Holzhaustür, Holzdecke und Ziegelwänden in Salt Lake City
Foyer mit Ziegelwänden Ideen und Design
1