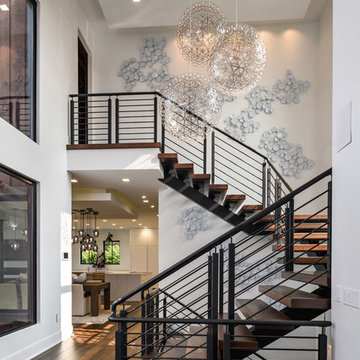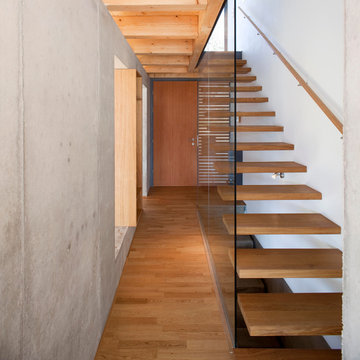Freischwebende Treppen Ideen und Bilder
Sortieren nach:Heute beliebt
81 – 100 von 10.458 Fotos
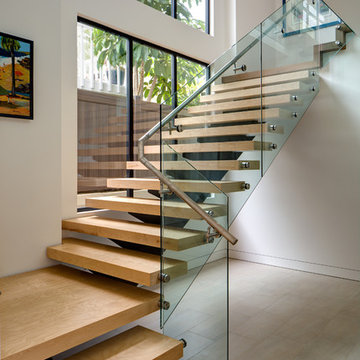
Jim Brady
Schwebende, Große Moderne Treppe mit offenen Setzstufen in San Diego
Schwebende, Große Moderne Treppe mit offenen Setzstufen in San Diego
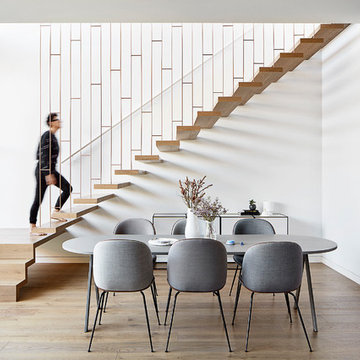
Jack Lovell
Schwebende, Mittelgroße Moderne Holztreppe mit offenen Setzstufen und Stahlgeländer in Melbourne
Schwebende, Mittelgroße Moderne Holztreppe mit offenen Setzstufen und Stahlgeländer in Melbourne

A sculptural walnut staircase anchors the living area on the opposite end, while a board-formed concrete wall with integrated American-walnut casework and paneling ties the composition together. (Photography by Matthew Millman)
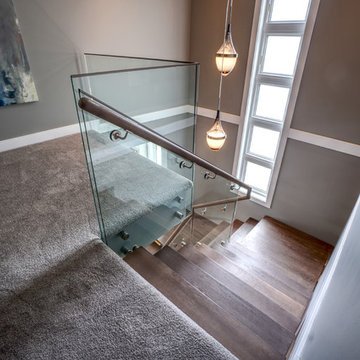
Stair case
Mark Rohmann Photography
604-805-0200
Schwebende, Große Moderne Treppe mit offenen Setzstufen in Vancouver
Schwebende, Große Moderne Treppe mit offenen Setzstufen in Vancouver
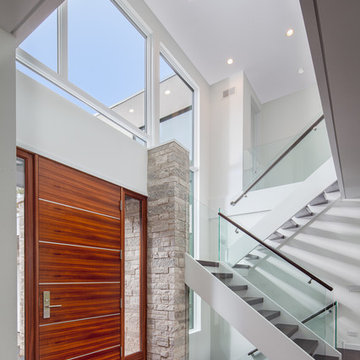
http://www.pickellbuilders.com. 2-story entry foyer. Front door is African mahogany with horizontal alumninum inserts. Staircase has 3" red oak treads, red oak handrails, open risers, and glass balustrade. Photo by Paul Schlismann.
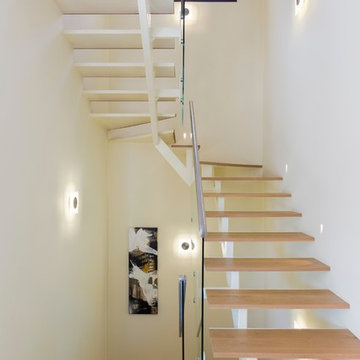
Kamal Fotografía
Schwebende, Große Moderne Metalltreppe mit offenen Setzstufen in Palma de Mallorca
Schwebende, Große Moderne Metalltreppe mit offenen Setzstufen in Palma de Mallorca
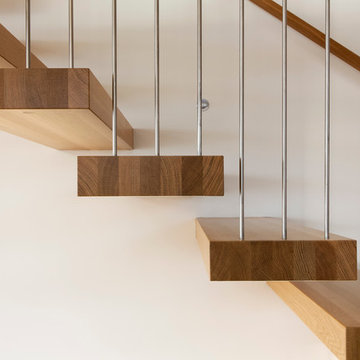
These floating wood treads are supported in part by the stainless steel bars tied to the ceiling above.
Photo: David Papazian
Schwebende, Mittelgroße Moderne Holztreppe mit offenen Setzstufen in Portland
Schwebende, Mittelgroße Moderne Holztreppe mit offenen Setzstufen in Portland
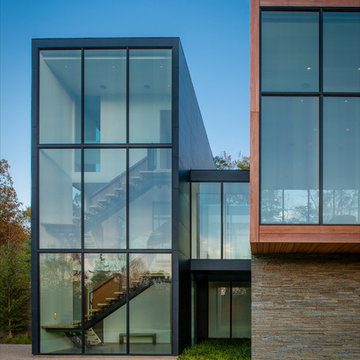
Maxwell MacKenzie
Schwebende Moderne Holztreppe mit offenen Setzstufen in Washington, D.C.
Schwebende Moderne Holztreppe mit offenen Setzstufen in Washington, D.C.

This Boulder, Colorado remodel by fuentesdesign demonstrates the possibility of renewal in American suburbs, and Passive House design principles. Once an inefficient single story 1,000 square-foot ranch house with a forced air furnace, has been transformed into a two-story, solar powered 2500 square-foot three bedroom home ready for the next generation.
The new design for the home is modern with a sustainable theme, incorporating a palette of natural materials including; reclaimed wood finishes, FSC-certified pine Zola windows and doors, and natural earth and lime plasters that soften the interior and crisp contemporary exterior with a flavor of the west. A Ninety-percent efficient energy recovery fresh air ventilation system provides constant filtered fresh air to every room. The existing interior brick was removed and replaced with insulation. The remaining heating and cooling loads are easily met with the highest degree of comfort via a mini-split heat pump, the peak heat load has been cut by a factor of 4, despite the house doubling in size. During the coldest part of the Colorado winter, a wood stove for ambiance and low carbon back up heat creates a special place in both the living and kitchen area, and upstairs loft.
This ultra energy efficient home relies on extremely high levels of insulation, air-tight detailing and construction, and the implementation of high performance, custom made European windows and doors by Zola Windows. Zola’s ThermoPlus Clad line, which boasts R-11 triple glazing and is thermally broken with a layer of patented German Purenit®, was selected for the project. These windows also provide a seamless indoor/outdoor connection, with 9′ wide folding doors from the dining area and a matching 9′ wide custom countertop folding window that opens the kitchen up to a grassy court where mature trees provide shade and extend the living space during the summer months.
With air-tight construction, this home meets the Passive House Retrofit (EnerPHit) air-tightness standard of
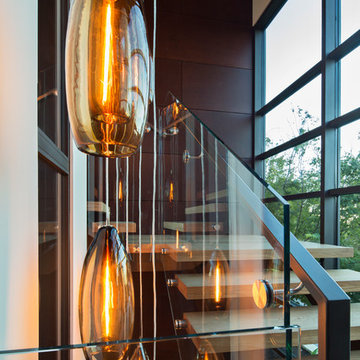
Frank Perez Photographer
Schwebende, Große Moderne Holztreppe mit offenen Setzstufen in San Francisco
Schwebende, Große Moderne Holztreppe mit offenen Setzstufen in San Francisco
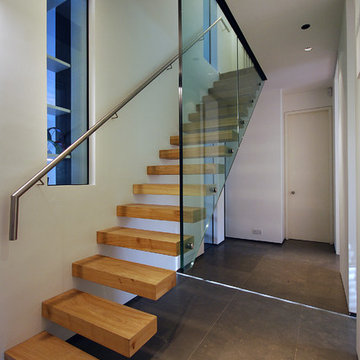
Photography: Lyndon Douglas
Schwebende, Große Moderne Holztreppe mit offenen Setzstufen in London
Schwebende, Große Moderne Holztreppe mit offenen Setzstufen in London
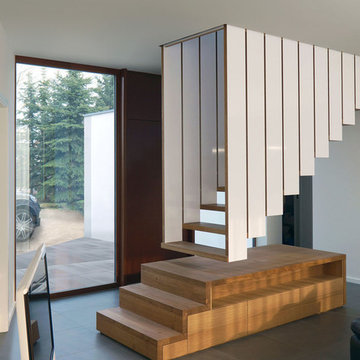
Steffen Junghans
Schwebende, Mittelgroße Moderne Holztreppe mit offenen Setzstufen in Leipzig
Schwebende, Mittelgroße Moderne Holztreppe mit offenen Setzstufen in Leipzig
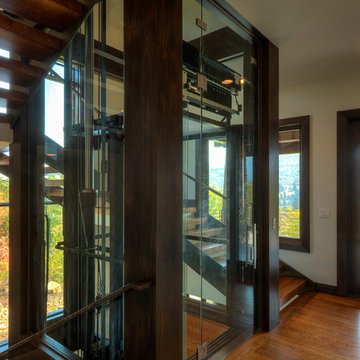
Springgate Architectural Photography
Schwebende, Große Klassische Holztreppe mit Holz-Setzstufen in Salt Lake City
Schwebende, Große Klassische Holztreppe mit Holz-Setzstufen in Salt Lake City
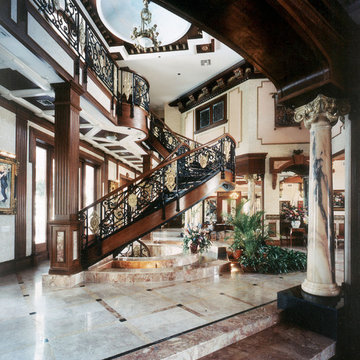
Luxury mansion with eclectic interiors. Cantilevered Staircase in Foyer with marble floors and columns imported from China. Period eclectic detailing. Mediterranean style home with darker wood paneling and classical details. Column marble from China. Iron work stairway. Dome ceiling. Fountain. Created with Interior Designer Lynn Adelmann and Jan Moriarty. More interiors here: http://www.dreamhomedesignusa.com/interiors.htm
Photos: Harvey Smith
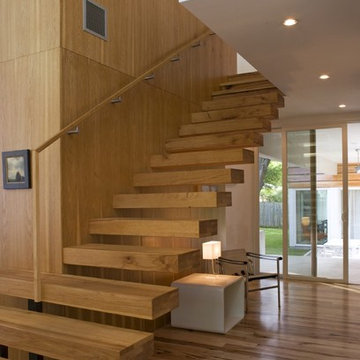
© Jacob Termansen Photography
Schwebende Moderne Treppe mit offenen Setzstufen in Austin
Schwebende Moderne Treppe mit offenen Setzstufen in Austin

La nueva tipología de hogar se basa en las construcciones tradicionales de la zona, pero con un toque contemporáneo. Una caja blanca apoyada sobre otra de piedra que, a su vez, se abre para dejar aparecer el vidrio, permite dialogar perfectamente la sensación de protección y refugio necesarios con las vistas y la luz del maravilloso paisaje que la rodea.
La casa se encuentra situada en la vertiente sur del macizo de Peña Cabarga en el pueblo de Pámanes. El edificio está orientado hacia el sur, permitiendo disfrutar de las impresionantes vistas hacia el valle y se distribuye en dos niveles: sala de estar, espacios de uso diurno y dormitorios en la planta baja y estudio y dormitorio principal en planta alta.
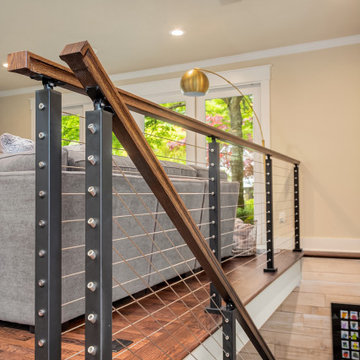
New staircase with floating wood stair treads and cable railing system.
Schwebende, Mittelgroße Moderne Holztreppe mit offenen Setzstufen und Mix-Geländer in Seattle
Schwebende, Mittelgroße Moderne Holztreppe mit offenen Setzstufen und Mix-Geländer in Seattle
Freischwebende Treppen Ideen und Bilder
5
